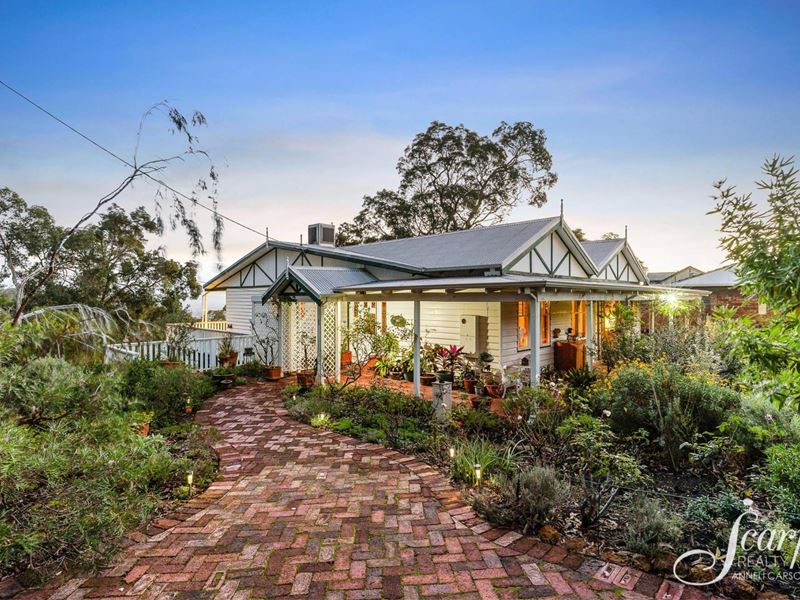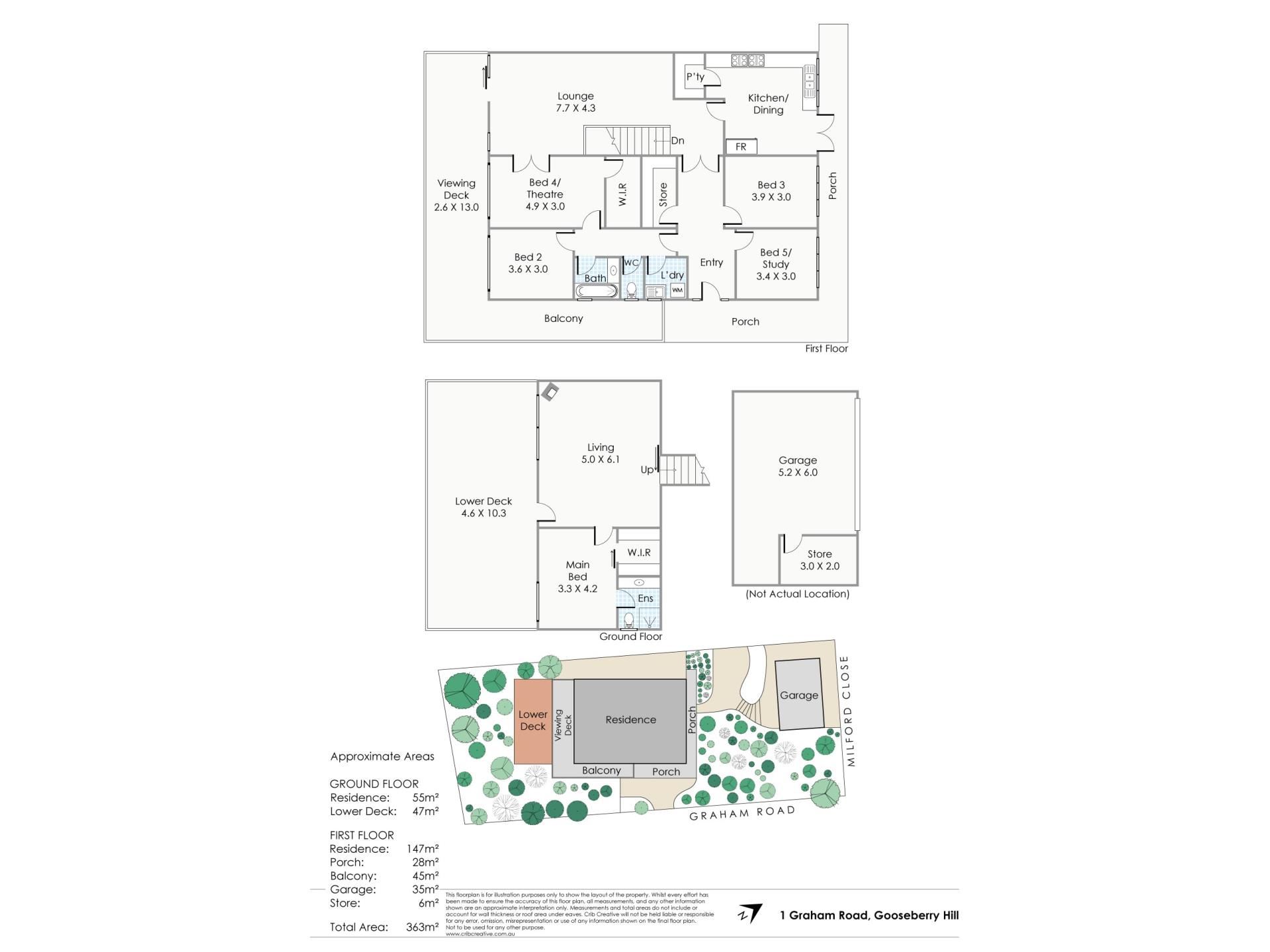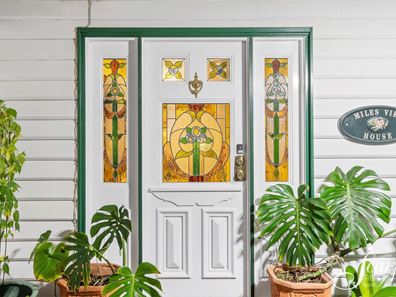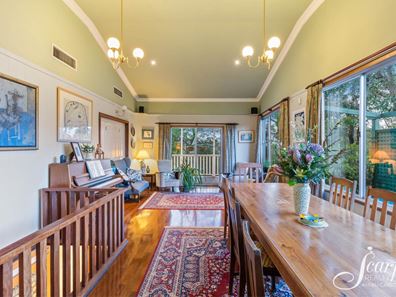Romantic Views for Miles
Miles View House is a quintessential gorgeous character cottage, sitting proudly on Graham Road at the highest point of Gooseberry Hill. Adoringly maintained to the uppermost standard, this home is a dream come true for lovers of romance with swaying treetops, the warble of native birds and the feeling of living somewhere truly special.
The original decorative led light front door gives an inkling of what is to come – step through to the formal entry way and be greeted with the warmth of traditional floorboards underfoot. This home features solid floorboards throughout the top level, as well as solid Jarrah door and window frames. High ceilings make for cool summers while decorative ceiling roses add a touch of class to the main dining area. On the upper floor you will find four bedrooms each with their own features; a double room with embossed, anaglypta wallpaper and views with coastal glimpses; a king room with walk in robe, treetop views and option to be converted to theatre room; a queen room with views over the cottage gardens and finally, a double room which is currently used as an office but could easily be a bedroom depending on your needs.
The country kitchen is fully equipped for cooking up a feast with walk-in pantry, plenty of storage with solid Tasmanian oak fronted cabinets and two cookers combined to have 8 burners, two grills and two ovens (perfect to feed the masses!). The kitchen also features its own split-system air-conditioning unit so Christmas baking is a breeze during our hot months. French double doors open from the kitchen onto a gorgeous secluded provincial-style courtyard with kitchen garden featuring fresh herbs. The combined dining and sitting room feature wood panelling and ceiling roses, whilst also having access to the wrap-around timber veranda. The veranda is often referred to as the viewing deck as when you sit out here, among the swaying treetops, you can look across the top of the escarpment and glimpse the coast. The upper floor also hosts a neat and tidy family bathroom with timber features, a separate toilet with waterwise basin and the laundry room. A large storage room is located off the formal entry, perfect for coats and winter clothes in the cooler months.
Heading down the solid jarrah staircase to the lower level you will find a true jewel for any couple – a sweet retreat just for you! A private sitting area featuring a Regency gas log fireplace, access to your own secluded deck and a main bedroom with new ensuite and walk-in wardrobe. Imagine morning views across the treetops from bed, curling up in your favourite armchair by the fire after a long day and a sunset tipple with your partner… a perfect use of this space. For those wine connoisseurs out there, the storage room under the staircase could easily be converted to a fantastic wine cellar!
Outdoors there are beautiful, structured cottage gardens with absolutely no landscaping work needed. A double garage with electronic roller door offers security and peace of mind for your vehicles, as well as a full security system in the house itself. Taking advantage of the high position, the views from the deck and veranda are glorious in all seasons and could easily host any parties of large family gatherings. The soft, romantic glow of twilight fills the windows of an evening and will certainly please any family or couple who are looking for the touch of charisma in their home.
Features:
• Five bedroom, two bathroom home (five bedrooms with option as 3 bedrooms, study and theatre room). Main
bedroom features own sitting area, outdoor deck, new ensuite and walk-in robe
• Bonair evaporative, ducted air-conditioning; split-system air-conditioning to kitchen & two gas heaters with mains gas
connection
• Wrap around traditional timber veranda to upper floor and private deck to lower floor
• Timber floorboards, window and door frames feature in the upper portion of the house
• Downstairs features main bedroom with ensuite, walk in robe, private sitting area with log-gas fire and access to own
deck
• Kitchen with two cookers (8 gas burners, two grills and two ovens), walk-in pantry and access through French double
doors to kitchen garden & courtyard
• Structured and beautifully maintained cottage gardens
• Security system plus double carport with roller door
• Proximity to National Parks ,wildlife and bird watching
• Easy access to Kalamunda , airport and Perth CBD
• Cul-de-sac location in fantastic neighbourhood
Please call Anneli Carson on 0417953629 to arrange a viewing
Property features
-
Air conditioned
-
Shed
-
Gas connected
-
Dishwasher
-
Alfresco
-
Garages 2
-
Toilets 2
-
Outdoor entertaining
-
Built in wardrobes
-
Insulation
-
Balcony
-
Patio
-
Gas HWS
-
Laundry
-
RCDs/smoke alarms
-
Study
-
Broadband
-
Alarm
-
Reticulated
-
Courtyard
-
Storage
-
Entrance hall
-
Family
-
Kitchen/dining
-
Lounge/dining
-
Septic
-
Split level
-
Verandah
Property snapshot by reiwa.com
This property at 1 Graham Road , Gooseberry Hill is a five bedroom, two bathroom house sold by Anneli Carson and Justin Urbinati at Scarp Realty on 11 Jul 2021.
Looking to buy a similar property in the area? View other five bedroom properties for sale in Gooseberry Hill or see other recently sold properties in Gooseberry Hill.
Nearby schools
Gooseberry Hill overview
Are you interested in buying, renting or investing in Gooseberry Hill? Here at REIWA, we recognise that choosing the right suburb is not an easy choice.
To provide an understanding of the kind of lifestyle Gooseberry Hill offers, we've collated all the relevant market information, key facts, demographics and statistics to help you make a confident and informed decision.
Our interactive map allows you to delve deeper into this suburb and locate points of interest like transport, schools and amenities. You can also see median and current sales prices for houses and units, as well as sales activity and growth rates.






