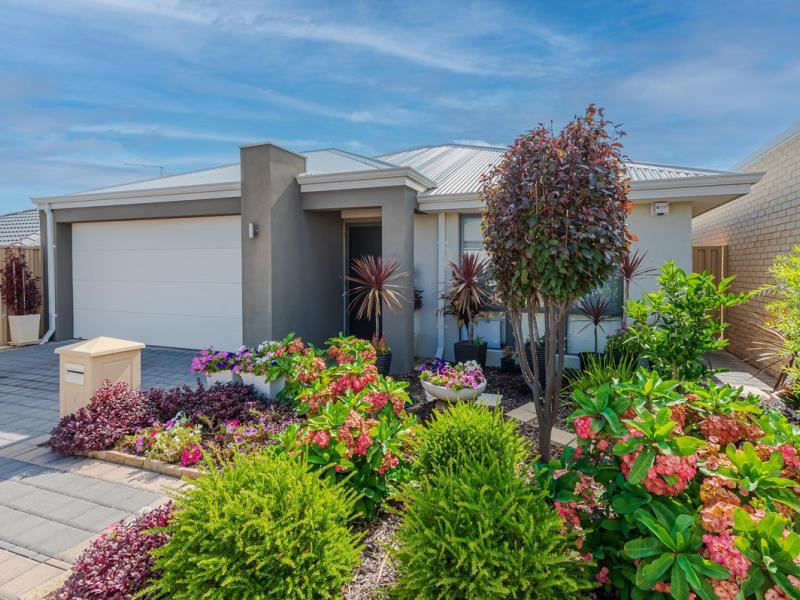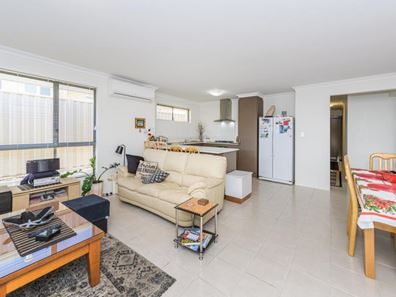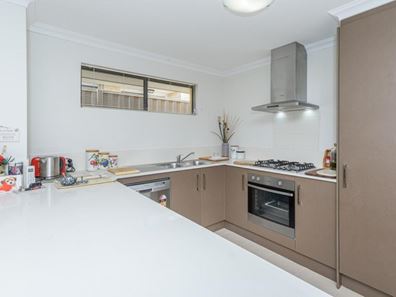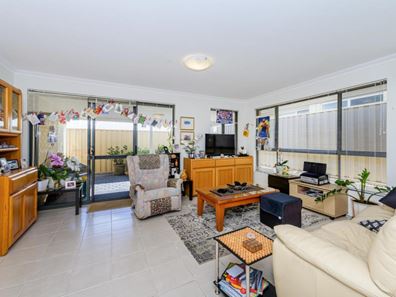Exquisite on Est
A well-presented, freshly painted 3-bedroom, 2-bathroom home on a low-maintenance block, located in a peaceful non-thoroughfare, private street; This home has everything the discerning first home buyer or down-sizer is looking for!
The modern grey-toned rendered façade of the residence coupled with the blooming front garden sets this home apart from the rest right from the beginning! Through the entrance, we are led through the hallway towards the hub of the home passing the master bedroom; with full en-suite and walk-in wardrobe on the way through. The home has quality flooring throughout, with a mix of comfortable carpets and easy-care tiles.
The heart of the home is an open plan kitchen, dining and living area which includes a well-presented kitchen; boasting a massive stone benchtop, stainless steel cooking appliances and plenty of cupboard space. The living and dining areas both have an amazing amount of natural light thanks to the windows running down the northern side of the home and a split system air-conditioner servicing the zone.
The rear-wing of the home has sizable second bedrooms with built in wardrobes. The main bathroom, has an individual shower, bath and a separate water closet which runs off the full-size laundry. The property is completed with a remote-controlled double, lock-up garage and low-maintenance undercover outdoor entertaining area.
The property’s features include but are not limited to;
- 246m2 Block
- 113m2 Floor area
- Open plan design
- Tranquil location
- Master bedroom with WIR and full en-suite
- Second bedrooms with BIR
- Split system air-conditioning
- Stainless-steel cooking appliances
- Stone benchtops in kitchen
- Remote controlled lock-up garage
- Undercover outdoor entertaining area
Location:
- Approx. 400m to The Ashby Bar & Bistro
- Approx. 2kms to Spring Hill Primary School
- Approx. 3.5kms to Wanneroo Central Shopping Centre
- Approx. 7.1kms to Lakeside Joondalup Shopping City
Call Darcy today to a book a private viewing – 0431 009 495
Property features
-
Air conditioned
-
Garages 2
-
Floor area 113m2
Property snapshot by reiwa.com
This property at 1 Est Lane, Ashby is a three bedroom, two bathroom house sold by Darcy Glynn at Xceed Real Estate on 28 Jan 2021.
Looking to buy a similar property in the area? View other three bedroom properties for sale in Ashby or see other recently sold properties in Ashby.
Cost breakdown
-
Council rates: $448 / year
-
Water rates: $262 / year
-
Strata fees: $261 / quarter
Nearby schools
Ashby overview
Are you interested in buying, renting or investing in Ashby? Here at REIWA, we recognise that choosing the right suburb is not an easy choice.
To provide an understanding of the kind of lifestyle Ashby offers, we've collated all the relevant market information, key facts, demographics and statistics to help you make a confident and informed decision.
Our interactive map allows you to delve deeper into this suburb and locate points of interest like transport, schools and amenities. You can also see median and current sales prices for houses and units, as well as sales activity and growth rates.





