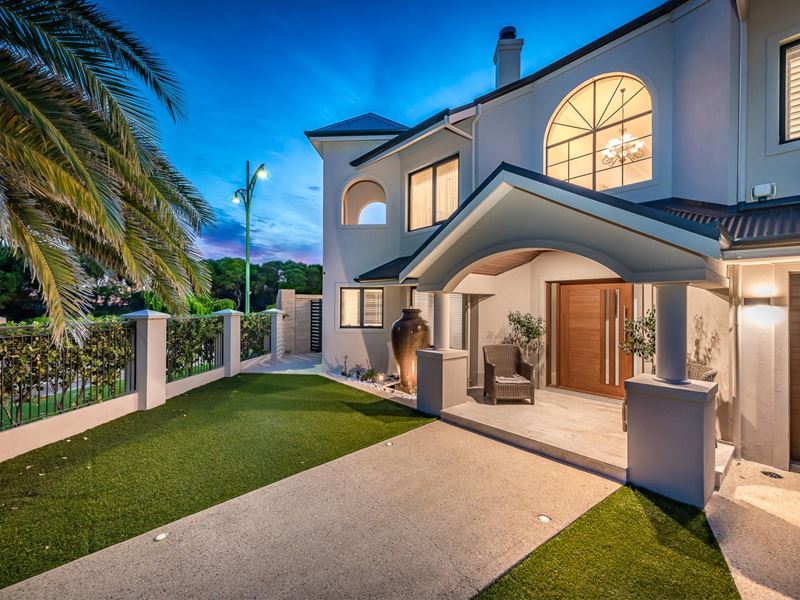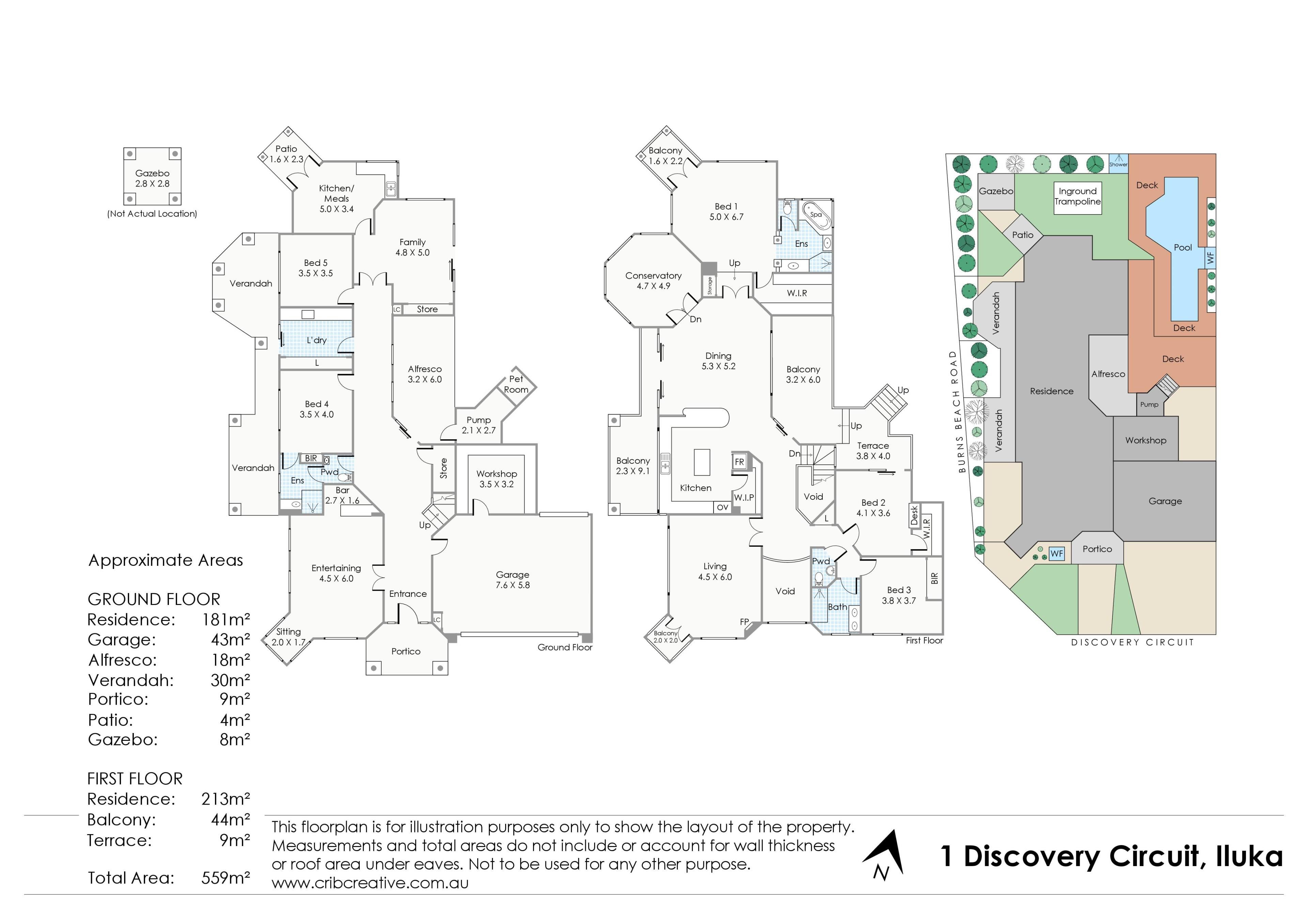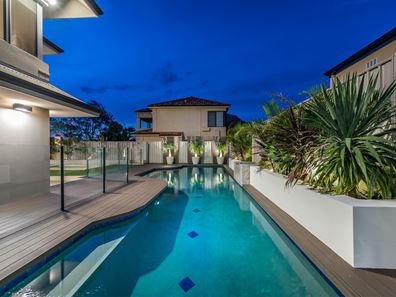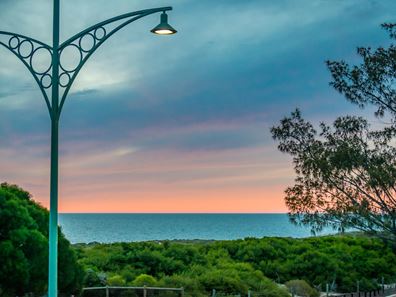The Jewel in Iluka's Crown!
Please preregister to view.
An unrivalled opportunity to own one of Iluka's iconic homes.
Situated in a prime and commanding position, you can indulge in the majestic bushland of Marmion Marine reserve or gaze out to sea for spectacular sunsets; either way, you will be just footsteps from Iluka beach and coastal paths right on your doorstep. This modern and spacious two-storey masterpiece has it all, with absolutely no expense spared in creating high-quality family living offering entertaining spaces inside and out. Make your dreams a reality and live the enviable lifestyle!
Masterfully renovated to exceptionally high standards, this architecturally distinctive and custom-designed residence boasts privacy and security for the ultimate peace of mind.
A gently trickling fountain with feature lighting creates a sense of tranquillity on arrival. Enter via the striking travertine tiled porch and through the large hardwood entrance door. An extra-large double garage boasts additional parking to its front and drive-through access to a third hardstand area, ideal for parking a boat or jet-skis. A large store room leads off the garage, removing the need for a shed. A grand hallway leads onto double French doors and a commodious room with built-in bar and sink, providing plenty of space for a full-sized pool table; offering endless possibilities as a beautiful formal lounge, or a dedicated large home-office.
All five bedrooms are of generous King or Queen-sized proportions, and are serviced by three full height tiled bathrooms. The ground-floor includes two large bedrooms, one of which is a suite with brand new and contemporary-styled ensuite and a two-way powder room, perfect for long-term guests offering the flexibility of multi-generational living. The laundry room is also spacious, with full-height storage cupboards and sliding doors leading to manicured garden beds.
Beyond the laundry are two further rooms; One room features a brand new functional kitchenette with a stone benchtop, floor and wall cupboards, and ample room for a dining table, which could also serve as a gym. The other has potential for use as a lounge or playroom. Both rooms offer direct access to the gardens and views of the shimmering, solar-powered swimming pool. French doors lead from the kitchenette to a large gazebo, whilst a further undercover alfresco area connects the decked pool to the grand foyer. Downlights and gas bayonets make these as suitable year-round outdoor entertaining spaces.
Throw open the windows and doors upstairs and let the fresh, clean sea breezes filter through; capitalise on the orientation of this home and immerse yourself in the natural beauty of sunrises, sunsets, natural reserve or ocean views from the balconies. Indulge in ocean views from the main bedroom spa bath. Your sanctuary is enhanced with protective double-glazed windows, opulent full-height curtains, a large walk-in robe with laundry chute, and a grand fully-tiled en-suite with matching marble vanities, plantation shutters and enclosed wc. Two further bedrooms share a new floor to ceiling tiled bathroom, whilst a large family room can also be accessed from this part of the home.
Enjoy mesmerising views of the ocean and trees from the open-plan kitchen and island bench, featuring Tasmanian Oak timber and sparkling granite bench tops. A walk-in pantry, and Smeg appliances.
The expansive west-facing balcony offers a gas point and awe-inspiring ocean vistas, with arguably the showpiece room being the octagonal conservatory…your space to escape to, concealed behind double French doors and complemented with high ceilings.
Stroll to Discovery Park, Iluka Foreshore Park, or James McCusker Park. Wander down to the new Iluka Plaza shopping centre or Currambine Central marketplace. Iluka Sports Complex, the freeway, Currambine Train Station, are all easily accessible, including the exciting Ocean Reef Boat Harbour redevelopment, world-class golfing at Joondalup Resort, Joondalup's central business district, a host of top schools and bus stops all within reach of one of Western Australia's coastline's finest pockets. This is what dreams are made of!
Key Features include:
• Multi generational living with the option of self contained ancillary accommodation to the ground floor, complete with its own access to the garden views of the pool and gazebo which could easily double as a teenage retreat.
• Solar heated swimming pool with dual temperature outdoor shower.
• Double car garage and drive through for additional parking.
• Neutral plush carpets.
• Balconies and stairs in Travertine stone with Jarrah flooring to the stairwell, kitchen, dining and conservatory.
• Large living room with a cosy gas fireplace, double-glazed windows and double-door balcony with views.
• Multiple outdoor balconies and alfresco areas with gas provisions to the gazebo and main alfresco.
• Multiple living rooms and high ceilings throughout.
• Upstairs guest bedrooms comprise ceiling fans, split system air-conditioning, plantation shutters and WIR/BIRs.
• Large laundry with stone benchtops and ample storage including a laundry chute across the hallway.
• Upstairs guest powder room.
• Ducted reverse-cycle and split-system air-conditioning throughout.
• Integrated audio ceiling speakers to multiple rooms and outdoor speakers.
• Ducted-vacuum system.
• New and expensive chandelier light fittings and LED's light fittings.
• Quality Arteor Legrand light switches throughout.
• Feature skirting boards, cornices and garden lighting.
• Manicured gardens, in-ground trampoline and low maintenance artificial lawn.
• Two instantaneous gas hot-water systems.
• Electric security gates, intercom, cctv and security alarm.
• Extra-large remote-controlled double lock-up garage with a huge, powered storeroom and rear access to a hardstone boat/caravan/trailer parking.
Property features
-
Air conditioned
-
Garages 2
-
Floor area 394m2
Property snapshot by reiwa.com
This property at 1 Discovery Circuit, Iluka is a five bedroom, three bathroom house sold by Johann Dique at Thought Leaders Real Estate on 04 May 2021.
Looking to buy a similar property in the area? View other five bedroom properties for sale in Iluka or see other recently sold properties in Iluka.
Nearby schools
Iluka overview
Are you interested in buying, renting or investing in Iluka? Here at REIWA, we recognise that choosing the right suburb is not an easy choice.
To provide an understanding of the kind of lifestyle Iluka offers, we've collated all the relevant market information, key facts, demographics and statistics to help you make a confident and informed decision.
Our interactive map allows you to delve deeper into this suburb and locate points of interest like transport, schools and amenities. You can also see median and current sales prices for houses and units, as well as sales activity and growth rates.





