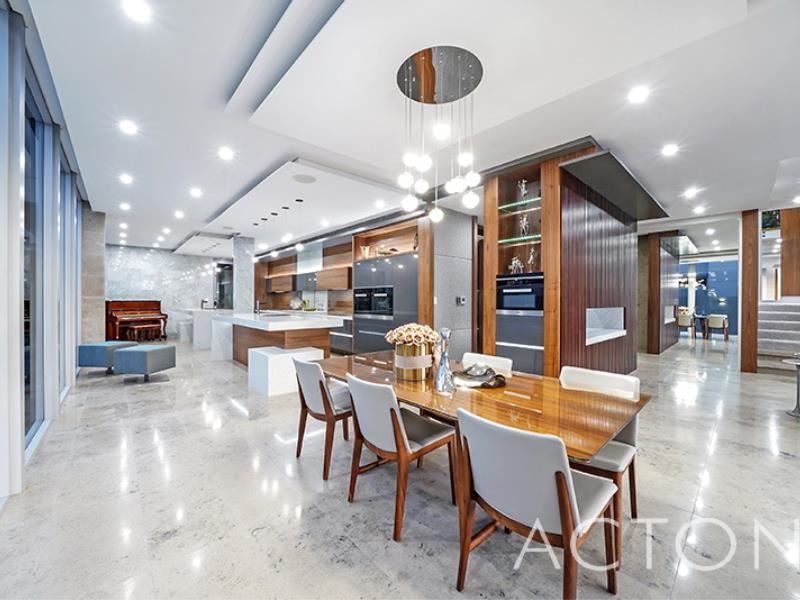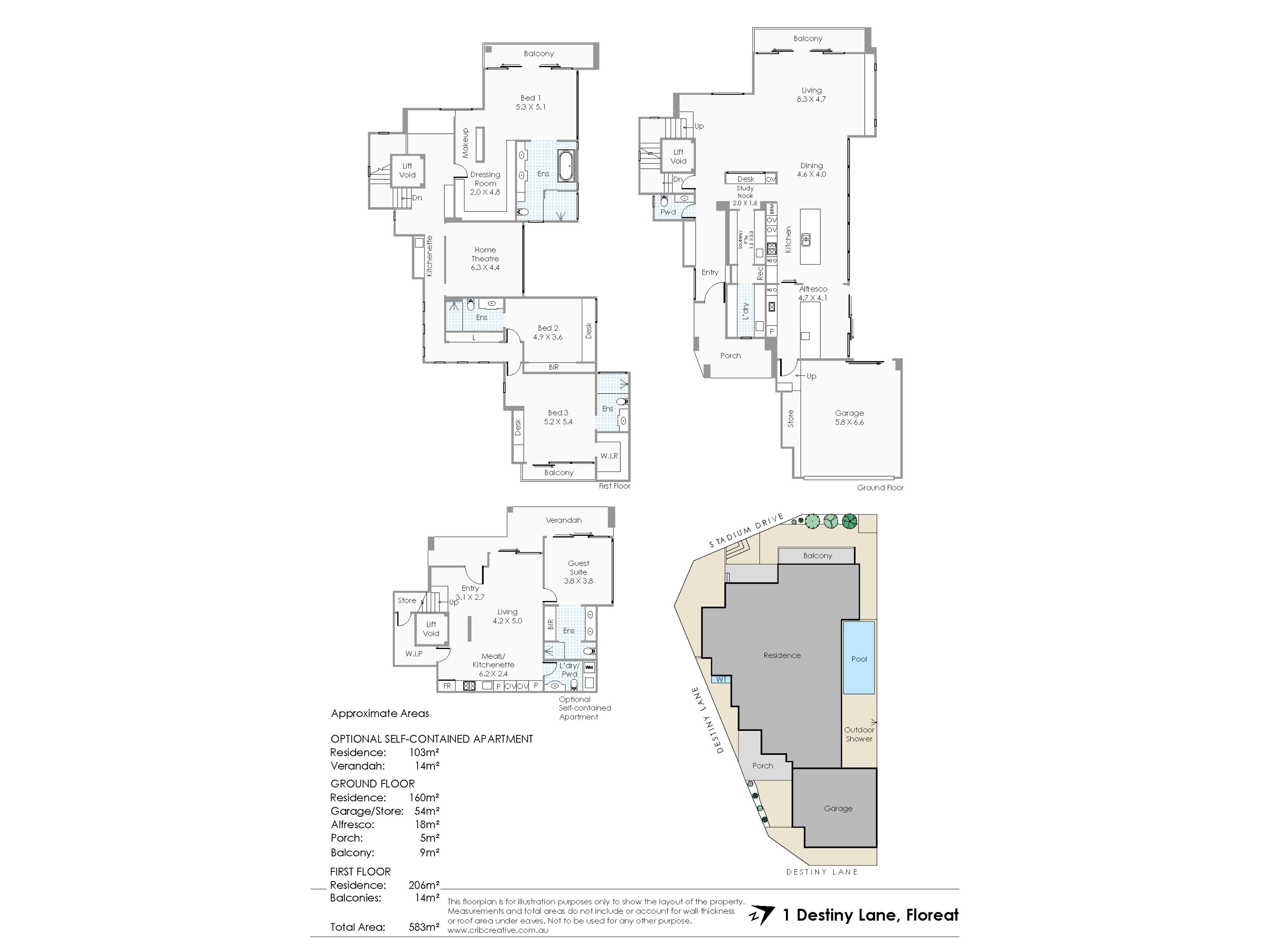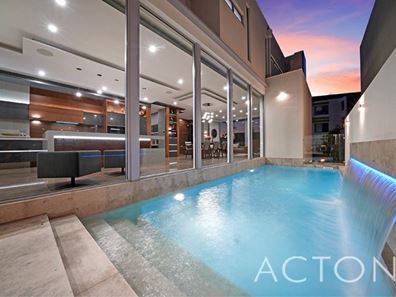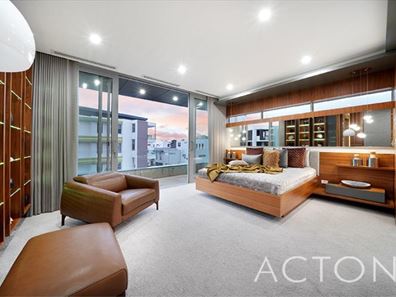BESPOKE TRI-LEVEL MASTERPIECE
Welcome to 1 Destiny Lane, Floreat, a spectacular residence in the Perry Lakes Estate comprising a three-bedroom, three-bathroom home with a fully self-contained one-bedroom, one-bathroom apartment below. The attention to detail and repetition of bespoke materials create a lovely restfulness throughout the property, and the thoughtful and innovative arrangement of design elements has achieved a harmonious blend of symmetry and asymmetry.
Enter the architecturally designed tri-level home through the oversized glass pivot door and be impressed by the lofty ceilings, floor-to-ceiling windows and, texturally pleasing elements such as Italian Carrara and Pietro Grigio stone, Jura stone, American Walnut timber and Warwick fabric panels.
Floating American Walnut and gloss cabinetry throughout each level boast soft-closing mechanisms and LED lighting. Built-in glass shelving with integrated LED lighting creates an incredible visual effect, particularly at night-time. An open study includes a built-in desk and cabinets, with multiple data points for NBN connectivity. All of the beds in the home are built-in, with 3 electric Sleepmaker beds in the principal residence.
The jaw-dropping kitchen is a sophisticated and symmetrical space encompassing twin 100mm Carrara stone island benches with waterfall ends. State of the art Miele appliances include a 600mm Pyrolitic self-cleaning oven and conventional oven, 900mm induction cooktop, integrated dishwasher and microwave oven, and BBQ grill and electric hotplate. A wall of windows provides an abundance of natural light into this incredible North-facing space, and the stunning Jura stone flooring extends outside and around the beautiful saltwater pool and alfresco, via glass stacking doors. Frameless glass pool fencing, a calming waterfall feature, waterwise gardens and an outside hot/cold shower complete this tranquil oasis.
Adjacent is the double garage, with extensive mirrored storage cabinets and a fully insulated sectional door which keeps the space the same temperature as the house and minimises external noise, thus enabling an extension to the home if required.
The third level hosts three luxurious bedrooms, each with a dedicated resort-style ensuite. The opulent master suite boasts a dressing table with mirrored cabinets, a king-size electric Sleepmaker bed, electric blinds and enormous customised walk-in robe/dressing room. The deluxe ensuite features Carrara stone twin vanities, an oversized frameless shower with rain head and handheld fixtures, a cisternless WC and a sleek, freestanding bathtub. Bedroom two includes a built-in desk, cabinets and robes, and electric queen-sized bed and bedroom three - also called the 'Retreat Room' - has the same spec and a balcony with a serene, leafy outlook.
The epic home theatre is complete with floating cabinets, a built-in digital sound system, terraced seating and high-lite windows for ventilation. A kitchenette conveniently situated just outside includes custom cabinets and a sink with filtered water.
The apartment is separated from the rest of the home by a glass pivot door, and has its own secure, digital keypad entry from the street. Guests or family members can enjoy complete privacy, making this beautiful space perfect for an older family member or short/long stay accommodation. The full-sized kitchen features engineered stone benches and top of the range Miele appliances. An innovative European-style laundry has full-height Carrara stone tiling, and incorporates a powder room. The spacious bedroom includes imported pendant lighting, a queen-sized built-in bed and large fully-customised walk-in robe.
Once the home of international sporting events, including the Empire Games, Perry Lakes Estate is a world-class residential precinct. It features a unique refurbishment of the original Empire and Commonwealth Games scoreboard. Surrounded by blue-chip homes and picturesque parklands and close to state-of-the-art sporting facilities, an array of shopping and dining options, and excellent schools, this prestigious address is just 6km (approx) from Perth CBD and 4km (approx) to some of WA's best beaches.
Property features include, but are not limited to:
• Architecturally designed four-bedroom, four-bathroom residence, including a self-contained 1x1 luxury apartment and 2 additional powder rooms.
• 398sqm corner block in Perry Lakes Estate
• Top of the range, integrated stainless steel Miele appliances
• Italian tapware
• 3.1m ceilings throughout 2nd and 3rd levels
• 2.8m ceilings to apartment
• Provisions for lift installation
• Custom floating cabinetry throughout
• Extensive use of Carrara, Pietro Grigio and Jura stone
• New Zealand wool carpet to stairs, bedrooms and theatre
• Floor-to-ceiling tiling to bathrooms and laundries
• Unique floor glass panels between 2nd and 3rd levels
• Imported pendant lighting throughout
• LED lit glass display shelving and to cabinets/ island benches
• State of the art Yamaha digital sound system
• Electric roller blinds
• Shadowline cornices and coffered ceilings
• Extensive double glazed windows
• 3 x built-in electric Sleepmaker beds.
• European-style concealed laundries
• Saltwater pool with waterfall feature & frameless glass fencing
• Double remote garage with insulation for temperature and noise
• Secure parking onsite for a third vehicle.
For more information on this spectacular tri-level residence, contact David Eyers on 0419 889 130 or [email protected].
Property features
-
Garages 2
-
Toilets 6
Property snapshot by reiwa.com
This property at 1 Destiny Lane, Floreat is a four bedroom, four bathroom house sold by David & Martine Eyers Team at Acton | Belle Property Dalkeith on 10 Nov 2021.
Looking to buy a similar property in the area? View other four bedroom properties for sale in Floreat or see other recently sold properties in Floreat.
Cost breakdown
-
Council rates: $4,400 / year
-
Water rates: $2,256 / year
Nearby schools
Floreat overview
Floreat is an inner-western suburb of Perth just seven kilometres from Perth City. Floreat provides a beautiful suburban environment for its residents close to inner-city hubs. Properties in Floreat are characterised by their modern architecture.
Life in Floreat
A range of sporting facilities like the Western Australian Athletics Stadium, the headquarters of Rugby WA and Floreat Oval are a highlight of Floreat, which also has facilities for tennis, lawn bowls and basketball.
The suburb's retail requirements are met by the Floreat Forum Shopping Centre, which has a range of cafes and eateries and is home to The Floreat Hotel, a popular local pub and bistro. The local educational facilities are Floreat Park Primary School and Newman College.





