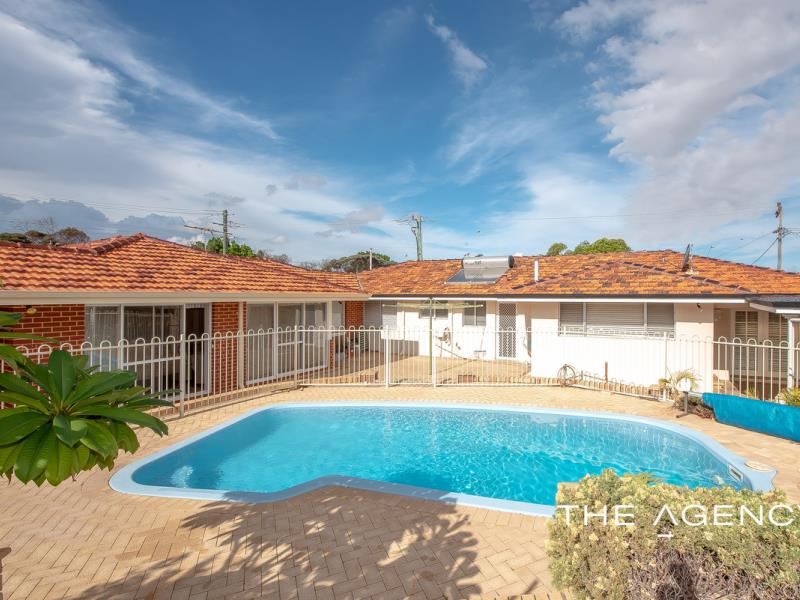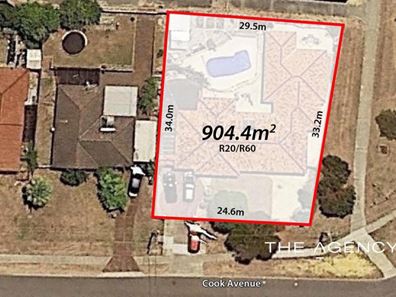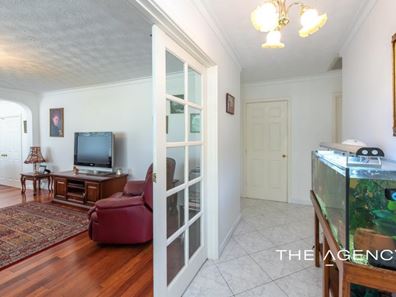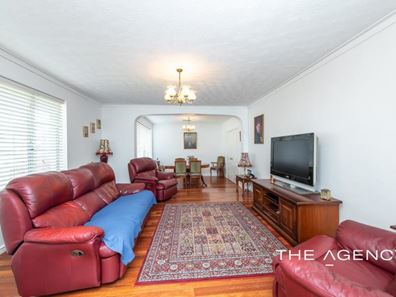Stunning Corner Potential!
REGISTER TO VIEW: 0405 352 339
Accompanying this beautifully-presented 4 bedroom 2 bathroom family home and separate 2x1 “granny flat” at the rear are exciting R20/R60 zoning and the possibilities of taking full advantage of a potential six-unit development site on a massive corner block that really is close to it all – the beach, Hillarys Boat Harbour and Westfield Whitford City Shopping Centre included.
Gorgeous double French doors reveal a spacious front lounge off the entry, as well as an adjacent formal dining room that is also warmed by gleaming timber floorboards. A separate set of double doors links the dining room to a separate family/television room with a ceiling fan, whilst a light, bright and tiled open-plan kitchen and meals area has space for a study nook, alongside an island breakfast bar, tiled splashbacks, a storage pantry, range hood, Chef electric cooktop, a DeLonghi oven and a sleek, white Miele dishwasher.
Outside, the entertaining patio is large in size and splendidly overlooks a sparkling rear swimming pool. There are two entry points into the separate accommodation – side access via a gate and French door and access from the pool area, right next to its own generous alfresco and a lovely and private paved courtyard. Those thinking about short-term Airbnb rental income before planning their next move will definitely benefit from all of the features that this self-contained flat will provide – including its own laundry and bathroom.
Walk to a plethora of picturesque local parklands – Mawson Park included – from this commanding corner site that is also very handy to Duncraig Senior High School, Sacred Heart College, Hillarys Primary School, St Mark’s Anglican Community School, bus stops, trendy cafes and restaurants, medical facilities, more shopping at Hillarys Shopping Centre, additional public transport at Whitfords Station, the freeway and so much more. Opportunity knocks – and loudly!
Other features include, but are not limited to:
• Double French doors connecting the family/TV room to the back poolside patio
• Single French door between the kitchen and rear patio
• Pool views from the kitchen
• Low-maintenance bedroom flooring in the main house
• Huge master suite with a walk-in wardrobe and a fully-tiled ensuite bathroom, comprising of a shower, toilet, vanity and heat lamps
• 2nd bedroom with a built-in robe recess
• 3rd bedroom with a fan and BIR’s
• 4th bedroom with a ceiling fan and mirrored BIR’s
• Practical main family bathroom with a shower, toilet, vanity and heat lamps
• Light, bright and contemporary laundry with storage, a separate toilet and outdoor access to the rear
• Linen press
• Built-in nook to the “main” granny-flat entrance
• Spacious open-plan living/eating/kitchen area in the granny flat, complete with easy-care timber-look flooring, split-system air-conditioning, a breakfast bar, double sinks and a Chef electric cooktop/oven
• Matching floors in both granny-flat bedrooms – each with ceiling fans
• Fully-tiled modern granny-flat bathroom with a shower, toilet, vanity and heat lamps
• Large granny-flat laundry with a separate toilet and outdoor access to a rear alfresco and courtyard
• Ducted reverse-cycle air-conditioning
• Feature ceiling cornices and skirting boards
• Foxtel connectivity
• Solar hot-water system
• Security doors
• Manually-reticulated low-maintenance gardens
• Two elevated rear garden sheds
• Single lock-up carport with a roller door and drive-through access for a second vehicle to park underneath the main back patio
• Ample driveway parking space
• Massive 904sqm (approx.) corner block
• R20/R60 zoning – potential six-unit development site
• Built in 1976 (approx.)
Disclaimer:
This information is provided for general information purposes only and is based on information provided by the Seller and may be subject to change. No warranty or representation is made as to its accuracy and interested parties should place no reliance on it and should make their own independent enquiries.
Property features
-
Garages 2
Property snapshot by reiwa.com
This property at 1 Cook Avenue, Hillarys is a six bedroom, three bathroom house sold by Lisa Barham at The Agency on 10 Jun 2021.
Looking to buy a similar property in the area? View other six bedroom properties for sale in Hillarys or see other recently sold properties in Hillarys.
Nearby schools
Hillarys overview
Hillarys is an outer-northern suburb of Perth bound by the Indian Ocean. The suburb is six square kilometres in size and is a residential area with commercial sectors in its northeast and significant parklands along the coast. Hillarys' growth was minimal until the 1970s and it wasn't until the 1980s through to the 1990s that rapid growth occurred.
Life in Hillarys
Arguably the most notable feature of Hillarys is its boat harbour. A crowd-pleaser for both locals and visitors alike, the large marina and tourist development is home to bars, nightclubs, restaurants, shopping facilities, accommodation, kid-friendly activities and plenty of attractions. Also in the suburb are several parks and walkways, Westfield Whitford City Shopping Centre, Hillarys Shopping Centre, a ferry terminal to Rottnest Island and a local primary and high school.





