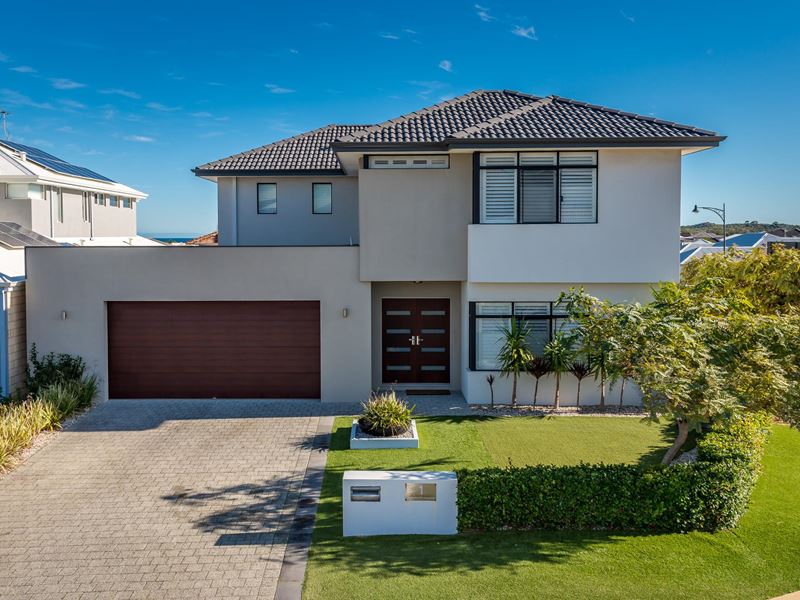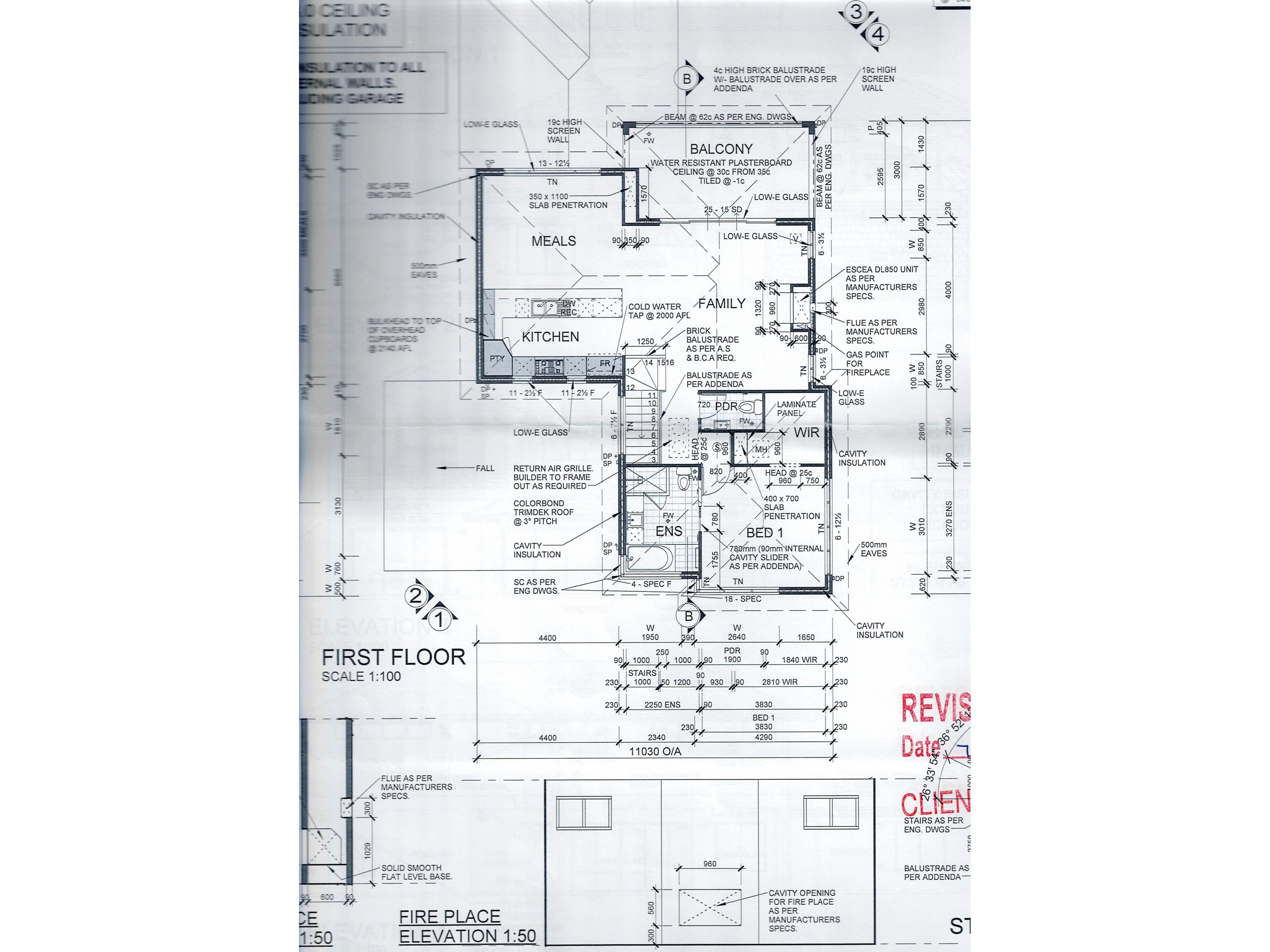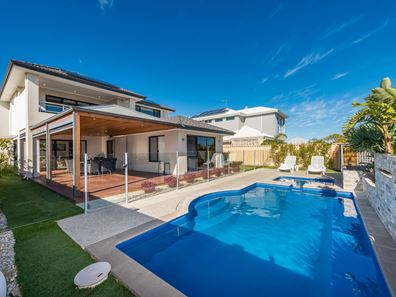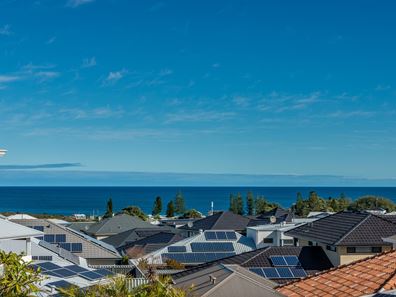MAGNIFICENT OCEAN VIEWS !!
Individually designed and custom built to maximise views to the ever changing hues of the Indian Ocean, this superb abode with a reverse living floorplan is the perfect fusion of carefully separated rooms for harmonious living and thoughtfully combined entertaining spaces. Blessed with crisp white interiors, lots of natural light due to its northerly corner orientation, a sun kissed pool and spa, plus a superb ocean panaroma, this home is truly the epitome of luxurious yet affordable coastal living. This residence will be enjoyed by all. Essential viewing with Team Utley.
FEATURES:
Sheltered portico and double door entry
King sized bedroom 2 with a walk in robe, front garden outlook and ensuite (3rd bathroom)
Designated home theatre with dual door entry and feature ceilings
Large open activity room with stacked sliding doors that lead to the alfresco
Queen sized bedroom 3 with built in robe
King sized bedroom 4 with a walk in robe, outdoor access and a gorgeous pool outlook
2nd ensuite bathroom and separate powder room
Spacious laundry and linen storage
Under stairs storage
UPSTAIRS:
Porcelain tiled staircase with polished stainless steel balustrade
Streamlined and functional kitchen with stone waterfall benchtops, breakfast bar and pendant lighting, Westinghouse 900mm under bench oven, 5 burner gas cooktop, stainless steel canopy rangehood, glass splashback, plumbed double fridge recess, double sink and overhead cupboard storage
Splendid meals area with fabulous ocean views
Sumptuous family room with a romantic gas heated remote fire, flanked by feature shelving
Large tiled balcony with sensational ocean views
King sized master suite with large walk in robe, pristine ensuite and separate powder room
OUTSIDE:
Enormous timber decked alfresco entertaining area with timber lined ceilings, downlights and café blinds
Provisions for water and waste for a future outdoor kitchen
Sparkling sun kissed fibreglass pool and spa with stone clad water blade feature
Glass pool fencing
Provisions for future pool heating and solar blanket
Small synthetic turf area
Easy care concrete aggregate surrounds
Super low maintenance gardens
Automatic reticulation
Double remote garage with store room and rear access
EXTRAS:
18 Solar panels
Imported porcelain tiling
Window shutters
Ducted reverse cycle air conditioning
Stone bench tops
Downlights throughout
Built in 2014 by Perth Home Builders on a 531m2 corner block
THE SELLER RESERVES THE RIGHT TO ACCEPT AN OFFER PRIOR TO MONDAY 11TH JULY 2022
TODD UTLEY - 0417 910 967
DANIELLE UTLEY - 0407 117 071
Property features
-
Garages 2
Property snapshot by reiwa.com
This property at 1 Blackpool Promenade, Iluka is a four bedroom, three bathroom house sold by Todd & Danielle Utley at Haiven Property on 26 Jun 2022.
Looking to buy a similar property in the area? View other four bedroom properties for sale in Iluka or see other recently sold properties in Iluka.
Nearby schools
Iluka overview
Are you interested in buying, renting or investing in Iluka? Here at REIWA, we recognise that choosing the right suburb is not an easy choice.
To provide an understanding of the kind of lifestyle Iluka offers, we've collated all the relevant market information, key facts, demographics and statistics to help you make a confident and informed decision.
Our interactive map allows you to delve deeper into this suburb and locate points of interest like transport, schools and amenities. You can also see median and current sales prices for houses and units, as well as sales activity and growth rates.





