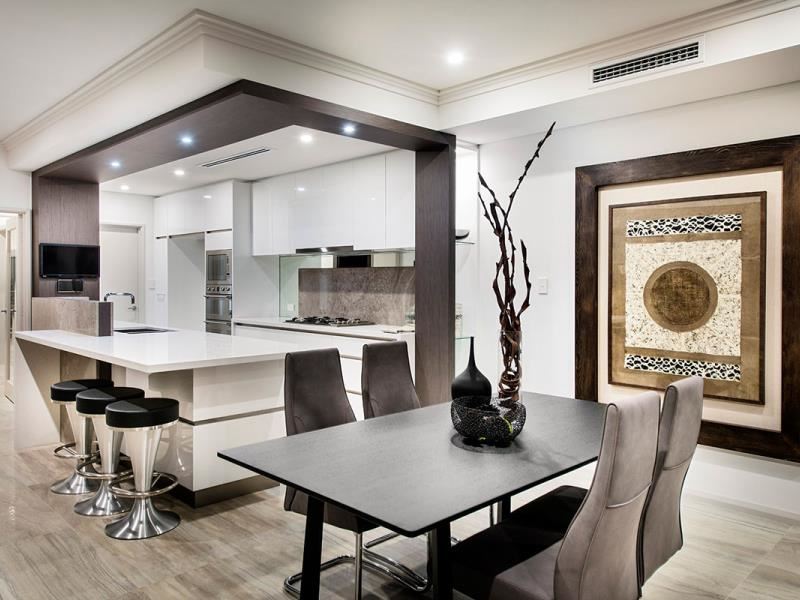
West Leederville WA 6007
Contact agent
Sold
Sold: 21 Aug 2021
4 Bedrooms
3 Bathrooms
3 Cars
Landsize 277m2
House
Contact the agent

David & Martine Eyers Team
0419889130
Acton | Belle Property Dalkeith
ZORZI STUNNER
This Grandwood by Zorzi home has a huge 419m2 of living space offering a resort style design with its high end finishes, bedroom suites and generously proportioned living areas.On entering this stunning home the stone laid floors draw you in to the open plan living areas where the kitchen features stone benchtops and bar seating. The space seamlessly flows to the dining and family areas and onwards to the Alfresco through the wide sliding doors.
The guest suite on this floor has its own balcony and ensuite, while the master and junior suites on the upper floor are divided by a unique sitting room. Inside the master suite is a Walk-in-Robe plus wall-to wall wardrobe cabinets that encompass a writing bureau with recessed TV, and there's a huge ensuite with double vanities and private balcony.
The home is rounded off with a triple garage and theatre space in the basement, accessed via a custom lift or stairwell.
THE LOCATION:
• Walking distance to Lake Monger
• 750m (approx.) to West Leederville Primary School
• 850m (approx.) to Leederville Resturant/Cafe strip
• 1.4km (approx.) to West Leederville train station
• 1.6km (approx.) to St John of God Subiaco Hospital
• 1.9km (approx.) to Bob Hawke College
• 2.5km (approx.) to Subiaco Train Station and Subiaco Shopping district
COUNCIL RATES: $3,316.66 P/A
WATER RATES: $2,039.80 P/A
STRATA LEVIES: NONE
Contact David Eyers on 0419 889 130 or [email protected] to secure this premier home.
*chattels depicted or described are not included in the sale unless specified on the offer and acceptance.
*please note some minor finishings have been upgraded since the photos had been taken.
Property features
Cost breakdown
-
Council rates: $3,316 / year
-
Water rates: $2,039 / year