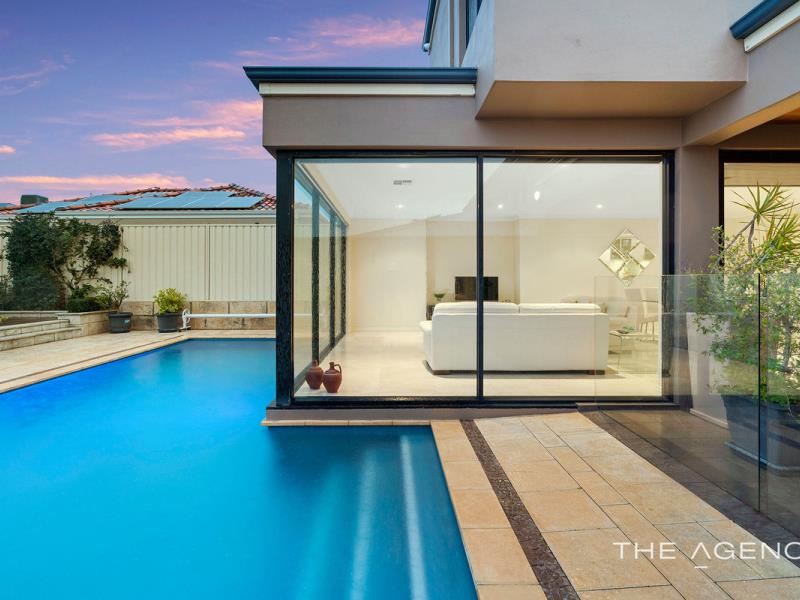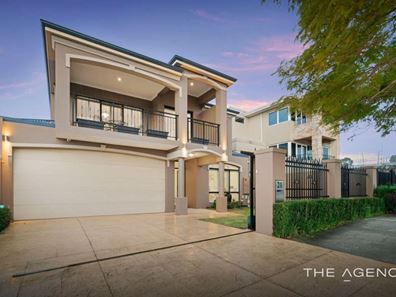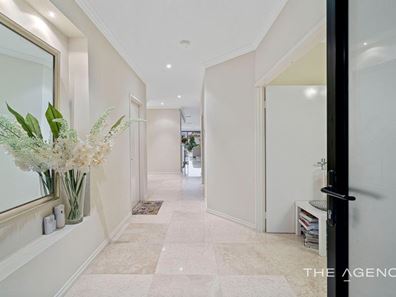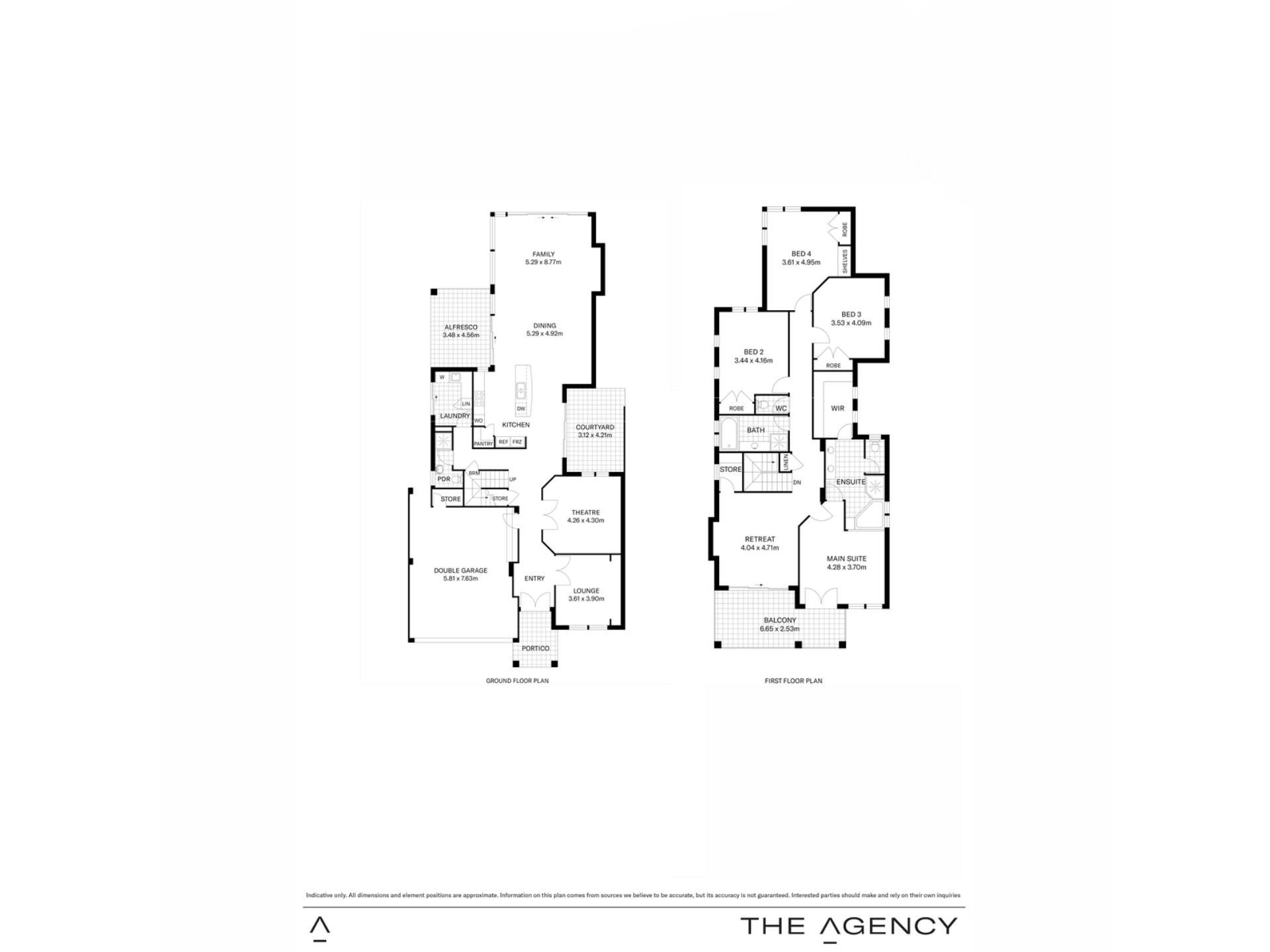


Rivervale WA 6103
Sold price: $1,350,000
Sold
Sold: 19 Aug 2022
4 Bedrooms
3 Bathrooms
2 Cars
Landsize 500m2
House
Contact the agent

Anil Singh
0423276674
The Agency
Executive Showstopper
Combining modern sophistication and design in a way rarely experienced, this home is one of a kind. Boasting multiple large living spaces, the finest building materials and a Top End Rivervale Cul De Sac location, this home is the epitome of modern, executive living.The residence has been constructed to live in and no expense has been spared to create a truly lavish living experience for the fortunate resident. The home boasts 4 well-appointed bedrooms as well as a study, theatre room and an upstairs retreat. Turkish marble has been utilised as flooring throughout most of the residence creating a unique and luxurious experience for the resident.
As you make your first steps through the home, you will notice how natural light cascades through the residence from the large glass windows, highlighting the home’s numerous impressive features. The large open-plan kitchen connects seamlessly to the living area and outdoor alfresco, facilitating indoor/outdoor living in a wonderful way.
Making your way to the outdoor entertaining area, you will be spoilt for choice, The covered alfresco connects naturally to the pool and backyard and is an entertainers dream. From here you will be able to envisage relaxing nights where you can simply relax with family and friends in this stunning modern oasis.
Property Features:
- Formal enclosed lounge room
- Theatre room with LED downlights
- Large open plan living space
- Chef's kitchen Italian made tapware with stone benchtops and under mount
- Ample storage space, stainless steel appliances and glass splash backs to kitchen
- Solid Turkish Marble flooring (approx. 2cm thick) throughout most of residence
- Sprawling open plan living area overlooking pool and backyard
- Courtyard connecting to kitchen and living areas
- Resort-style pool with solar heating
- Upstairs living area with direct access out onto the balcony
- Master bedroom with access out to balcony
- Ensuite with his 'n' her sinks and corner spa
- Minor bedrooms all with built in robes
- Main bathroom with bathtub and turkish porcelain tiling
- Grassed backyard with separate decked area
- Covered alfresco entertaining area with cedar lined ceilings
- Ducted Reverse cycle A/C
- Security cameras
- Skirting boards and high ceilings throughout
- Valet vacuum system
- Larger than usual double lock up garage
- Electric security gate at front of residence
Location Features:
- 7km (approx.) from Perth CBD
- Public transport into CBD and Airport
- Easy access onto Great Eastern Highway and Orrong Road
- Minutes away from Belmont Forum Shopping Centre and Belmont Oasis
- Crown Entertainment Complex
- Optus Stadium
- International and Domestic Airport
- Primary Schools - Rivervale Primary and St Augustine's Primary School
Outgoings:
City of Belmont: $2425 pa (approx.)
Water Corporation: $1426 pa (approx.)
Strictly open by appointment only. Please contact Anil to arrange your private inspection.
Disclaimer:
This information is provided for general information purposes only and is based on information provided by the Seller and may be subject to change. No warranty or representation is made as to its accuracy and interested parties should place no reliance on it and should make their own independent enquiries.
Property features
