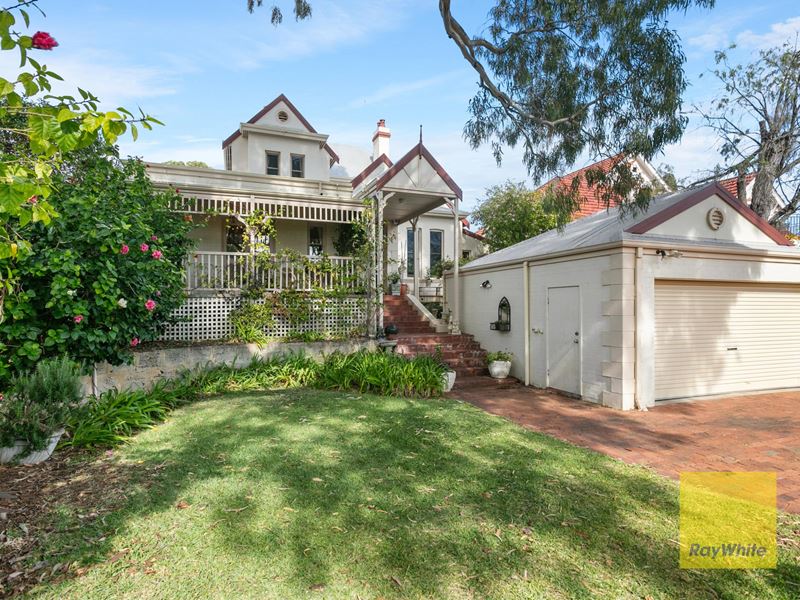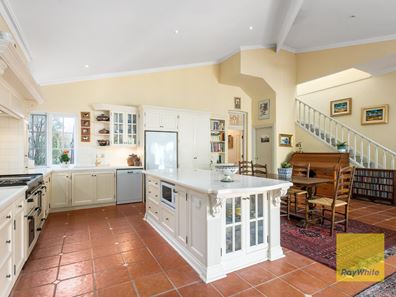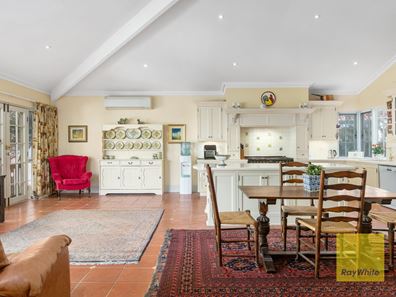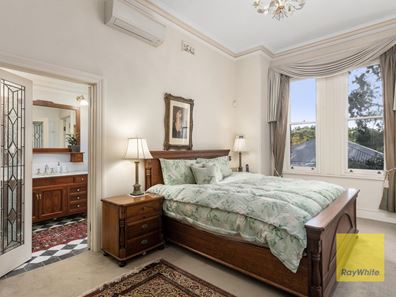Stately Federation Residence
Welcome to a stately character home in one of the suburb's leafiest streets. Loved by the current owners for almost 25 years, the property is ready for a new family to make it their own.
Over a century old, the original 1910 dwelling has undergone modifications over the years, honouring the Federation style. Soaring ceilings, leadlight windows and decorative fireplaces and architraves feature throughout the home.
The formal lounge and dining at the front of the home include a timber fireplace and ornate ceilings, with French doors overlooking the timber deck and front garden. To the right, the master bedroom features expansive sash windows, another fireplace and built-in cabinetry. Leadlight doors lead into the walk-in robe and ensuite, which offers full-height tiling and a gorgeous Jarrah vanity and mirror with a marble top.
Down the hall, bedrooms two and study (or bedroom 3) contain built-in shelving and ornamental fireplaces, and there's a spacious storage area beneath the staircase.
Continue through to the impressive open-plan kitchen and living area, where a lofty, vaulted ceiling and wall-to-wall timber windows and French doors invite an abundance of light into this space. The lovely country style kitchen is equipped with ample cabinetry, Corian benchtops and a huge island bench, complete with a microwave recess and power-points. Appliances include a Miele dishwasher and a 'Rangemaster' cooker, with double electric ovens, a plate warmer and a 4-burner gas cooktop.
The family bathroom offers a double vanity, shower and WC, and the adjacent laundry includes plenty of storage, with a double linen closet, broom cupboard and overhead cabinets.
Upstairs, a sitting or activity room includes beautiful leadlight windows and a ceiling fan, with additional built-in storage. Two further bedrooms feature built-in robes, fans and timber windows, serviced by the third family bathroom.
Outdoors, a gabled pergola provides a lovely alfresco area for entertaining, overlooking auto-reticulated garden beds and a lagoon-style below-ground swimming pool. At the front, there's a double lock-up garage, red brick paving and lovely gardens enclosed by secure limestone fencing.
Positioned between Cottesloe beaches and stunning Freshwater Bay, this exclusive address enjoys proximity to several prestigious schools, Cottesloe train station and no end of chic local cafes and shopping. Restore this beauty to its former glory, or redesign with a fresh, modern look.
Property features:
• Four bedrooms and study (or 5 bedrooms)
• Three bathrooms
• Three separate living areas
• 1910 original Federation dwelling with extensions
• Leadlight windows, ornamental fireplaces and high ceilings
• Timber French doors and sash windows
• Below ground swimming pool
• Country style kitchen with Corian benchtops
• Wandoo flooring to hallway
• Jarrah flooring beneath carpets in bedrooms
• Terracotta tiled kitchen, dining and family room
• Reverse-cycle split system air conditioning in master bedroom, lounge and living areas
• Ceiling fans in upstairs bedrooms and activity
• Ducted evaporative air conditioning to upper level
• Gabled rear alfresco
• Timber-decked front balcony
• Alarm system with internal sensors
• External sensor lighting
• Reticulated garden beds
• 2 x gas hot water systems
• Double lock-up garage
Location:
• 280m to Cottesloe Primary School
• 700m to St Hilda's Anglican School
• 850m to Presbyterian Ladies College
• 2.2km to Methodist Ladies College
• 2.3km to Christ Church Grammar School
• 2.5km to Scotch College
• 790m to Freshwater Bay
• 380m to Cottesloe Station
• 1.2km to South Cottesloe Beach
• 300m to Cottesloe Central Shopping Centre
• 300m to Napoleon Street shopping & cafe precinct
* Floor plan available on request
* Chattels depicted or described are not included in the sale unless specified in the Offer and Acceptance.
Property features
-
Below ground pool
-
Air conditioned
-
Garages 2
Property snapshot by reiwa.com
This property at 8 Irvine Street, Peppermint Grove is a four bedroom, three bathroom house sold by Jody Fewster at Ray White Cottesloe | Mosman Park on 09 Jun 2021.
Looking to buy a similar property in the area? View other four bedroom properties for sale in Peppermint Grove or see other recently sold properties in Peppermint Grove.
Cost breakdown
-
Council rates: $5,395 / year
-
Water rates: $1,679 / year
Nearby schools
Peppermint Grove overview
Are you interested in buying, renting or investing in Peppermint Grove? Here at REIWA, we recognise that choosing the right suburb is not an easy choice.
To provide an understanding of the kind of lifestyle Peppermint Grove offers, we've collated all the relevant market information, key facts, demographics and statistics to help you make a confident and informed decision.
Our interactive map allows you to delve deeper into this suburb and locate points of interest like transport, schools and amenities. You can also see median and current sales prices for houses and units, as well as sales activity and growth rates.





