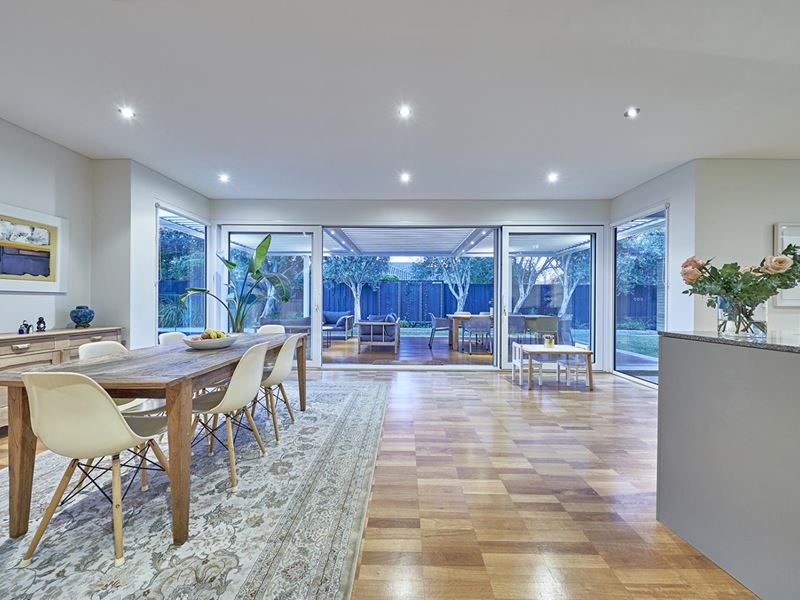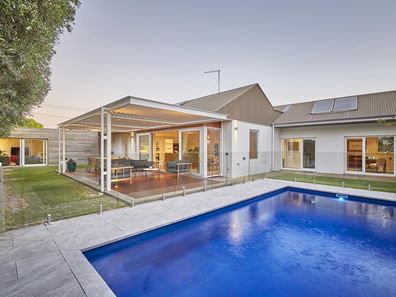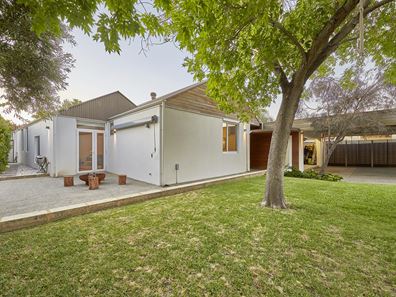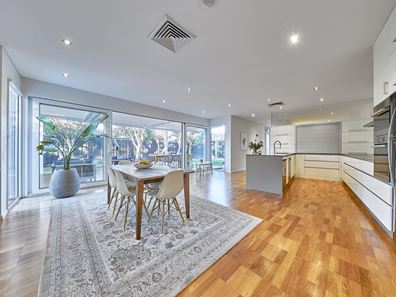Chic Family Living
Behind the stylish and distinctive slated wooden fence you'll find a sophisticated and welcoming single level family home. Designed to enjoy indoor/outdoor living surrounded by lush green gardens and a cool sapphire pool, this free flowing contemporary home has the ambience of chic and relaxing resort.
At the front of the block is a very generously sized garage with a dedicated workshop space which easily fits two large cars and a perpendicular trailer. There is even enough height to drive straight in with surf boards on the roof racks. This is flanked by a front outdoor entertaining area with large shady lawn, outdoor fire pit and retractable awning, all enclosed behind the private and secure fence.
From the outside, warm wood tones and clean white lines invite you into this modern and very functional family home. Behind the garage and down a resort style undercover cedar wood walkway is a large multipurpose room complete with ensuite. The uses for this space are endless; guest suite, home office, rumpus room, gym, extra bedroom. Separated from the rest of the house, this area is private and easily accessed without needing to disrupt the rest of the home.
Through the front door and down the hallway, the high ceilings and architectural flair maximises the light and sense of space. To the right, at the front of the house, is the whisper quiet master suite complete with walk in robe and large ensuite. Double glazed tilt and turn windows throughout keep the entire house quiet, cool and breezy.
A slowly widening hallway opens up into a light filled open plan dining, kitchen and outdoor area. Glass cut aways let in light and views of the wooden eaves outside. A separate family room provides great separation of living zones yet is still near enough to the kitchen to be close to kids entertaining themselves in the next room.
The sleek kitchen has plenty of storage, bench space and hidden appliance cupboards, creating a minimalistic and easy to clean space. The induction cooktop, Miele oven and steam oven, wine fridge and large workspace looking out to the garden and outdoor entertaining area make cooking and entertaining an absolute pleasure.
Outside, through the large sliding glass doors with retractable fly screens, is a large north facing wooden deck with louvered pergola. Lined by mature olive trees and low maintenance landscaped gardens, this is a private and peaceful place to enjoy a long lunch with friends taking in views of the glistening pool and the naturally weathered cedar cladding. Kids of all ages will keep themselves busy amongst the secure green gardens, pool with built-in bench seating, and gorgeous wooden cubby house. Plenty of outdoor lights throughout the garden, deck and pool will let you carry on until well after the sun goes down.
At the back of the yard is an extra storage shed to keep lawn mowers and gardening tools easily accessible yet out of sight.
Past the open plan centre of the home is a separate wing with three decent sized rooms, bathroom with both shower and bath, and a very functional laundry. Two of the bedrooms have large built-in robes and windows with green outlooks. The third room at the rear of the home welcomes beautiful northern light and opens up to the garden with views of the pool. The entire house is equipped with individually zoned reverse cycle air conditioning and security features.
Located walking distance to the vibrant Mosman Park Village Precinct, all amenities are on your doorstep. Five minutes to the beach, primary and private schools, and walking distance to playgrounds, parks and the riverfront, this home is located in the heart of a wonderful family friendly community to be enjoyed for years to come.
Property features
-
Below ground pool
-
Air conditioned
-
Garages 2
Property snapshot by reiwa.com
This property at 52 Manning Street, Mosman Park is a five bedroom, three bathroom house sold by Justin Wallace at Wallace Realty on 15 Jan 2021.
Looking to buy a similar property in the area? View other five bedroom properties for sale in Mosman Park or see other recently sold properties in Mosman Park.
Nearby schools
Mosman Park overview
Home to some of the most exclusive properties in Perth, Mosman Park also has some industrial and commercial infrastructure. Flanked by numerous beautiful parks and with views of the Indian Ocean and Swan River to the west and east, the affluent town is something of an aspirational focal point for lovers of architecture.
Life in Mosman Park
Located along Stirling Highway, Mosman Park offers a unique ocean-side and river-side lifestyle few suburbs within Perth can boast. The suburbs largest industry is said to be its education establishments with six schools (two of which have boarding facilities) within the area. Recreational facilities are another fixture of Mosman Park with lawn bowls, football, soccer, tennis, cricket, netball and the performing arts all catered for within the town's boundaries.





