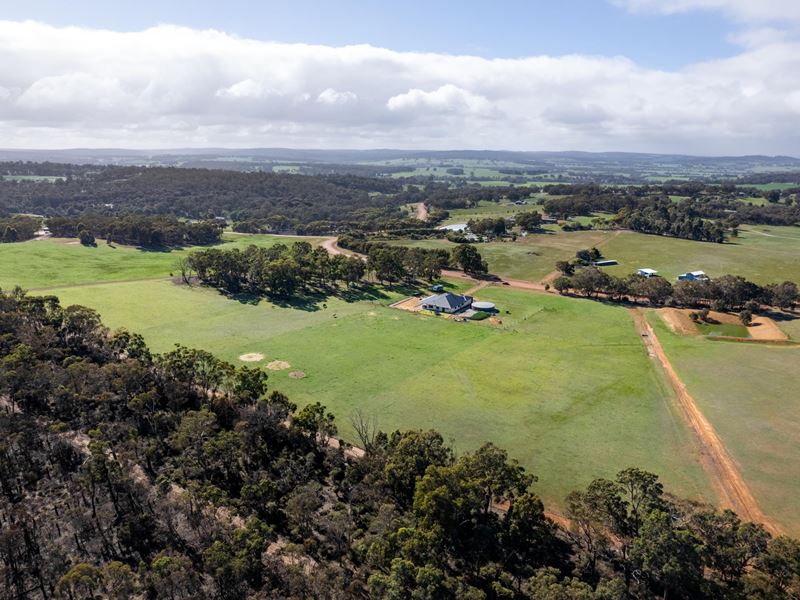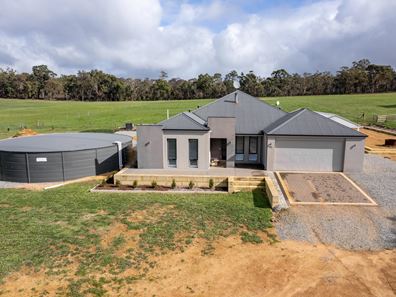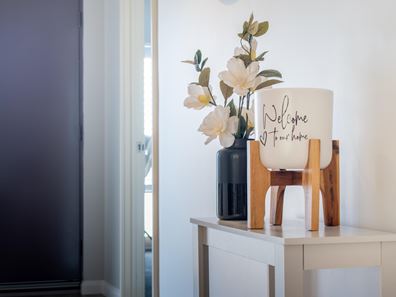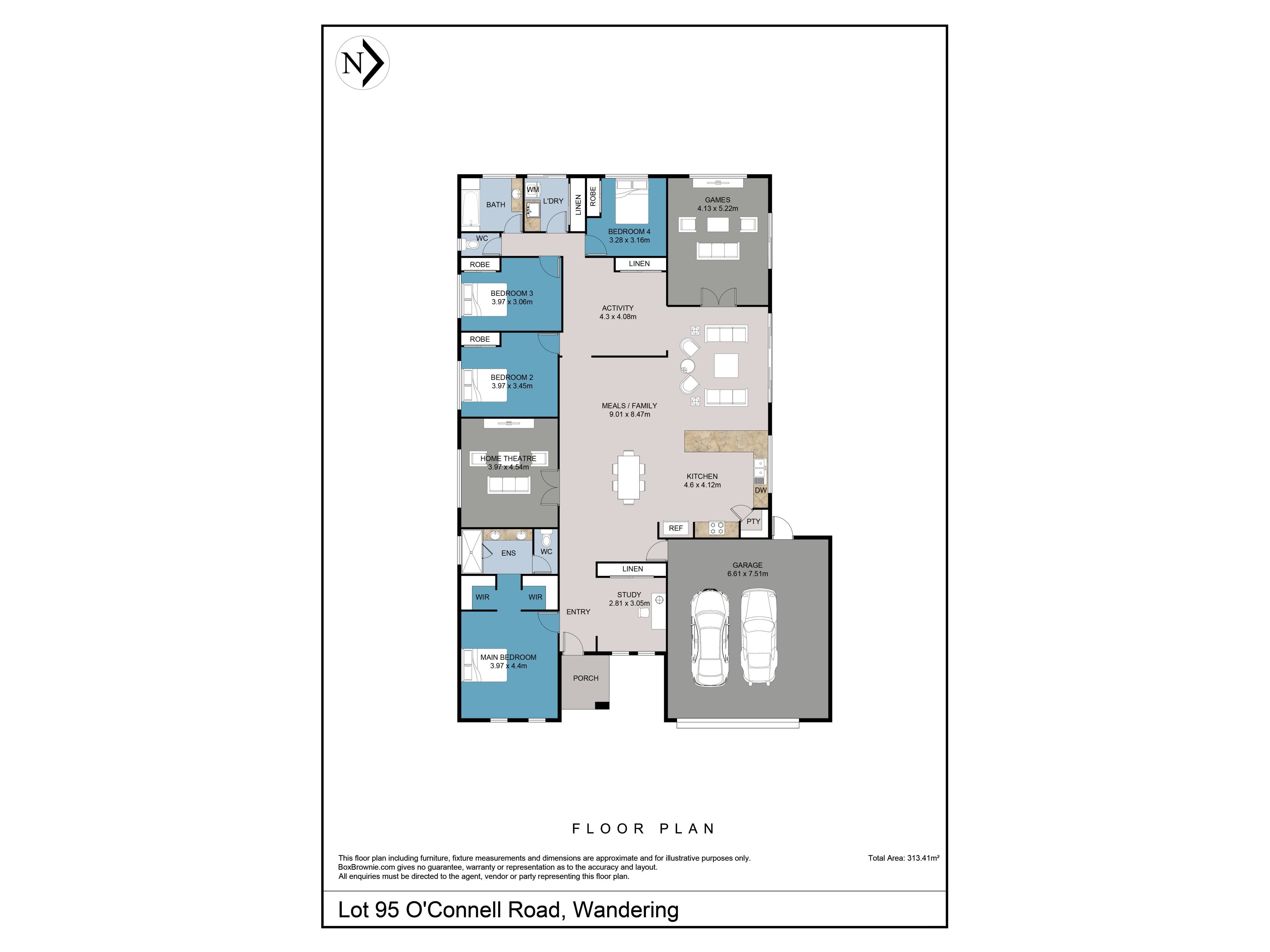


LOT 95 O'Connell Road, Wandering WA 6308
Sold price: $657,500
Sold
Sold: 31 Oct 2021
4 Bedrooms
2 Bathrooms
2 Cars
Landsize 50,679m2
House
Contact the agent

Schiona Swart
0402138992

New Edge Real Estate
HOME OPEN CANCELLED! - UNDER OFFER
I am so proud to present this outstanding family home in country Wandering to the market. When you want the best, call into this one, as it has so much to offer and is sure to impress. Positioned half way round the U shaped O'Connell Road, backing onto natural forest, positioned in an elevated location with valley views in the distance, this is really where the city meets the country.The home -
If you want it, trust me, it's got it.
- MASSIVE open plan living area, with a Jarrahdale fan-forced wood fire
- Kitchen is HUGE, and has stone benches with feature overhead lights, breakfast bar, dishwasher, 900mm s/steel gas cooktop, 900mm s/steel electric under bench oven, range hood, mirror splashback, walk-in pantry and double fridge recess, and looks over the dining room, and living room, and out to the paddocks.
- Games room with polished bamboo flooring and double door entry
- Activity room with polished bamboo flooring (perfect gaming room for the kids)
- Theatre room, carpeted and has recessed ceiling
- Study/office with sliding door storage and white louvre blinds
- 4 bedrooms, 2 bathrooms
- Master suite is king size, white louvered blinds, feature lighting, high ceilings, double walk in robe and has an outstanding ensuite. Each minor bedroom features polished bamboo flooring, and have double slider door robes to each.
- Each bathroom has floor-to-ceiling tiling, stone benchtop with china basins, and feature tiling. The main bathroom has a bath.
- Laundry has cupboard storage
- Double garage with elevated roof (ideal for the land cruiser)
- Fujitsu fully ducted reverse cycle air conditioning with 8 zones
Outside the home, as an extension to the internal living -
- Massive Stratco insulated panel patio (no radiating heat during summer)
- 5 person outdoor spa (as is)
Supporting your rural lifestyle, the home has -
- Massive water tank (with all the recent rain, its almost full! Capacity undetermined)
- Septic waste system, plus a Filtrex Grey water system with underground leach feeding the grassed area in the back garden
- 20-panel solar panel system
- Bottled gas (for cooking)
- Solar HWS
This is truly a one in a million opportunity to live the rural lifestyle in a modern, immaculately presented home. Approx 20 mins from Boddington, 5 mins to Wandering Town centre including Wandering Primary, and around 1hr to Armadale. Don't delay, now is the right time to call this one yours.
Particulars -
Council - Shire of Wandering
Rates - Council $1600 p/a (rates are indicative and are subject to change by Shire)
Home - Gemmill Homes built - 256m2 home, plus garage and portico 314m2 approx, patio makes it even bigger!
Land - 50700m2 / 12.5 acres approx / 5.07ha
Property features
Cost breakdown
-
Council rates: $1,650 / year
Nearby schools
| Wandering Primary School | Primary | Government | 7.1km |
| Boddington District High School | Combined | Government | 18.0km |
| Williams Primary School | Primary | Government | 38.6km |
| Pingelly Primary School | Primary | Government | 46.5km |
| Western Australian College Of Agriculture - Narrogin | Secondary | Government | 51.3km |
| Brookton District High School | Combined | Government | 53.0km |
| Narrogin Primary School | Primary | Government | 53.9km |
| St Matthew's School | Primary | Non-government | 54.1km |
| Dwellingup Primary School | Primary | Government | 54.3km |
| East Narrogin Primary School | Primary | Government | 55.3km |
