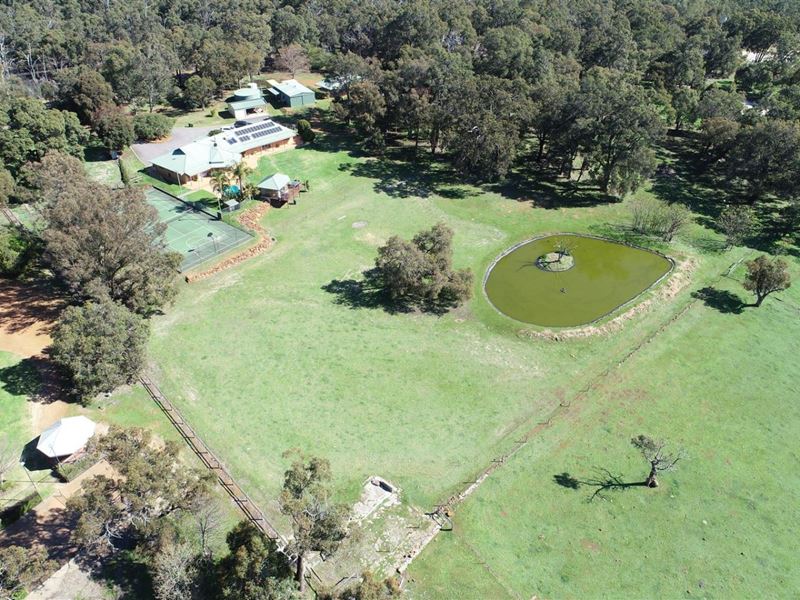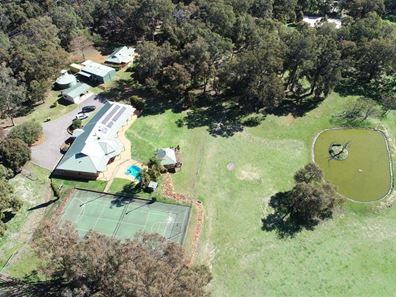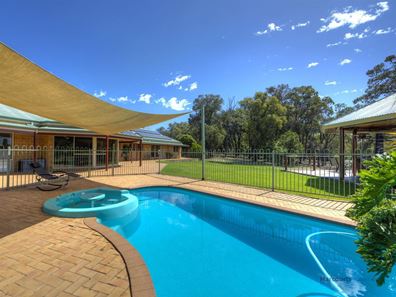Under Offer by the house SOLD word in Real Estate
Breathtaking Bushland Hideaway!
Neither space nor tranquillity will ever be at a premium as far as this stunning five-acre property is concerned, deservedly fitting of its place in a secluded cul-de-sac pocket of Lesmurdie, directly opposite the picturesque outskirts of the Korung National Park and boasting an expansive 5 bedroom 2 bathroom family home, as well as a self-contained 2x1 "granny flat" and a massive powered workshop shed for the budding tradesman of the house.
The main residence itself plays host to a separate sleeping quarters with five, huge, king-sized bedrooms - inclusive of a giant master retreat that is light and bright, has a ceiling fan and make-up nook, extends out to a lovely rear verandah overlooking a dam at the back of the acreage, features separate "his and hers" walk-in wardrobes and possesses an intimate ensuite bathroom with a shower, toilet and vanity. As a bonus, there are spectacular bush views from virtually every single window - no matter where you are.
There are separate theatre and family rooms for you to indulge in - the latter pleasantly overlooked by a raised kitchen and dining area that defines modern class and sophistication. There is a main study off the entry, as well as two further "offices" that can be converted into either sitting rooms, gyms or activity rooms - depending on your personal needs. Externally, you will find a fabulous standalone entertaining gazebo and deck, a shimmering outdoor swimming pool and spa and a full-size floodlit tennis court for those wanting to have a hit.
The granny flat is perfect for Airbnb and short-term accommodation-lovers, seeking to earn a little bit of extra rental income. It is also ideal for extended families of multiple generations, with its own open-plan living space and patio. An endless array of garage and carport parking options is complemented by the "tradie's dream" of a shed that is large enough for a boat, truck, tractor, caravan or trailer - you name it. This one has it all.
You are never far removed from the convenience of everyday amenities no matter where you are in beautiful Lesmurdie, with Lesmurdie Senior High School and Mazenod College both nearby, along with bus stops, sprawling Ray Owen Reserve sporting facilities, Lesmurdie Primary School, shops, Lesmurdie Falls National Park, St Brigid's College, the Kalamunda Christian School, major arterial roads and the heart of Kalamunda's famous town centre. An iconic Perth hills lifestyle is awaits!
Main home features include, but are not limited to:
- 5 bedrooms, 2 bathrooms
- Wide feature entry door
- High ceilings
- Wooden floorboards
- Custom carpeted study, off the entry
- Carpeted second office, or sitting room, with a gas bayonet and rear-verandah access
- Smaller carpeted office/utility room/home gym with verandah access also - use it any which way you like
- Elevated kitchen and dining area, overlooking a huge family room with verandah access
- The family room also has a corner wood fireplace, down lights and a ceiling fan
- Servery window between the kitchen and dining spaces
- Sparkling granite bench tops and stylish light fittings in the kitchen, alongside feature down lights, glass splashbacks, double sinks, quality tapware, a walk-in pantry, an appliance nook, a Fisher and Paykel range hood, a Fisher and Paykel five-burner gas cooktop and integrated microwave and oven appliances of the same brand
- Stainless-steel LG dishwasher
- Theatre room with folding doors for privacy, off the family room
- All-encompassing tree-lined inland views from the separate rear gazebo-entertaining deck, with café blinds for full enclosure and protection from the elements
- Backyard swimming pool and spa, protected by a shade sail
- Lush rear lawns for the kids to play on
- Enormous carpeted master suite
- King-sized 2nd/3rd/4th/5th bedrooms with carpet, ceiling fans, BIR's and pleasant leafy aspects to wake up to
- Separate bath, shower and vanity to the main family bathroom - plus access to a powder area and separate toilet
- Practical laundry with storage and outdoor access
- Separate powder room
- Double hallway linen press
- Feature ceiling cornices and skirting boards throughout
- Foxtel connectivity
- Extra-large remote-controlled double lock-up garage with internal shopper's entry
Granny-flat features include, but are not limited to:
- 2 carpeted bedrooms with ceiling fans and BIR's (including a larger master)
- 1 fully-tiled bathroom with an open rain shower
- Tiled open-plan living, meals and kitchen area with a fan, split-system air-conditioning, a storage pantry, a Westinghouse electric-upright cooker and outdoor access to a private little patio at the rear
- Separate laundry with a storage cupboard
- Separate toilet
- Single carport
- Lush window views, everywhere you look
External and other features include, but are not limited to:
- Full-size floodlit tennis court on property, with basketball and netball hoops at either end
- Massive 7m x 12m (approx.) powered workshop shed, with a ceiling fan
- Additional double carport and single lock-up garage/shed with a roller door for access
- Remote-controlled gated driveway with an A/V intercom system for security
- Solar-power panels
- Solar hot-water systems to both the main house and granny-flat accommodation
- Bore on property
- Rainwater tanks
- Bottled gas to property
- Large dam
- Circular driveway with ample parking space for everyone's cars
Property features
-
Garages 4
-
Toilets 3
-
Insulation
-
Gas HWS
-
Laundry
-
Bore
-
Family
-
Kitchen
-
Septic
Property snapshot by reiwa.com
This property at 61 Gilchrist Road, Lesmurdie is a five bedroom, two bathroom house sold by Chris Calpakdjian and Phil Calpakdjian at Choice Property Group on 09 Mar 2021.
Looking to buy a similar property in the area? View other five bedroom properties for sale in Lesmurdie or see other recently sold properties in Lesmurdie.
Nearby schools
Lesmurdie overview
Like Kalamunda, the development of the "Lesmurdie" area is closely tied to the exploitation of the Jarrah forest in the region by the Canning Jarrah Timber Company Ltd. In 1897, Mr Archibald Sanderson, a Perth journalist commenced the acquisition of a number of these properties, with a view to building up a "rural retreat" and he named his property "Lesmurdie". Lesmurdie Cottage was a shooting-box in Banffshire, Scotland, near Dufftown and was let to Mr Sanderson's father for shooting. It was in memory of this cottage that Sanderson applied the name to his property.
Life in Lesmurdie
The suburb has two shopping centres in the area including Lesmurdie Village on Sanderson Road and the Lesmurdie Road Shopping Centre on the corner of Rooth Rd and Lesmurdie Rd. There are three primary schools including Lesmurdie Primary School, Falls Road Primary School and St Brigid's, and also three high schools including Lesmurdie Senior High School, Mazenod College for boys and St Brigid's College for girls.






