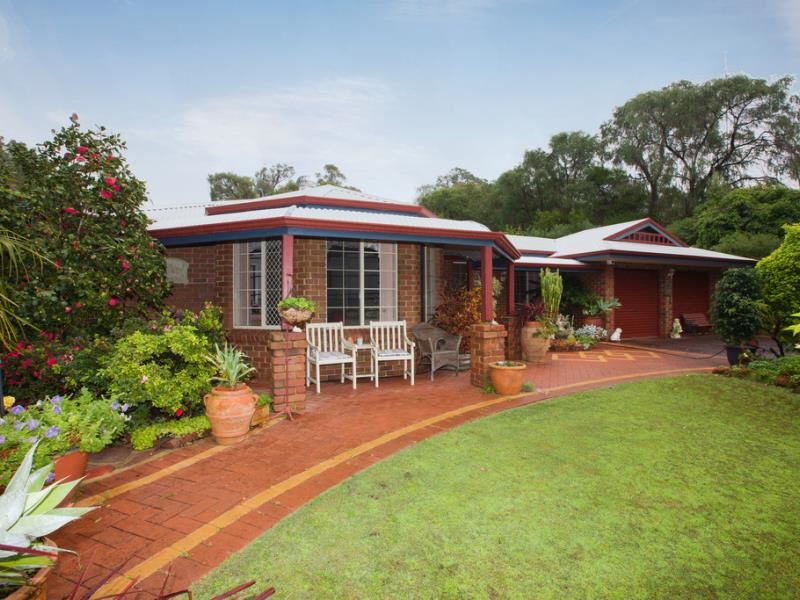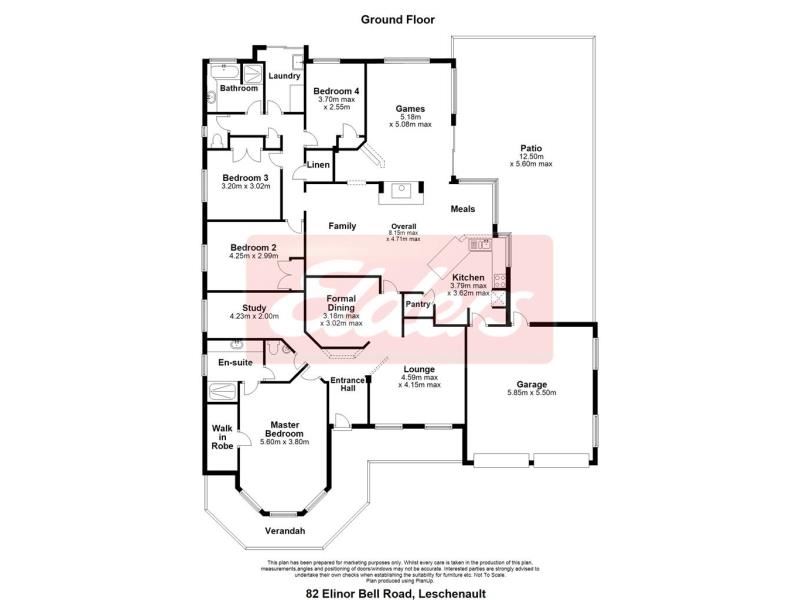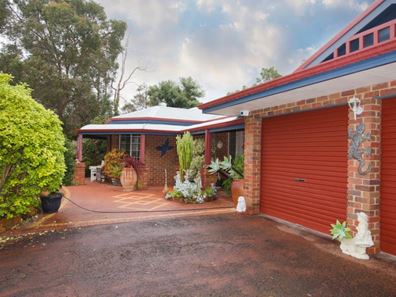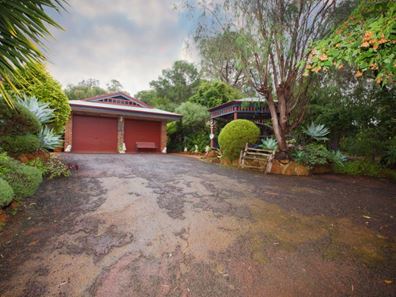MY INSTRUCTIONS ARE TO SELL NOW!
Don't just look at the photos, take a walk through the home with the online 3D walk-through.
Make no mistake, my clients are in the market to sell and we welcome all offers NOW!
A Remarkable lifestyle property of Epic Proportions
This is a hidden gem of a property that offers a tranquil and relaxing lifestyle, while being just a short drive to shops, schools and services in the Australind Township. The elevated 4042m2 allotment commands stunning and breathtaking views across the native and immaculately designed landscaping.
The well-established property is definitely not one of your run of the mill homes offers something special that cannot easily be recreated. The blue ribbon early 90?s built property features a stunning 4 bedroom plus study/ 2 bathrooms, 2 dining areas (one formal) and three (3) separate living areas one being a sunk in games room.
A very spacious lounge room flows effortlessly to the formal dining area or you can simply stroll through the family room to the games room, catering for the largest of family functions.
High ceilings flow through-out the home where it counts, with angled walls, feature walls and ceilings.
Family room houses the wall-mounted combustion wood heater with ducted air- conditioning in main living area as well as master bedroom keep you cool in the summer months.
The private master bedroom-suite with huge bay windows looks out to the lovely lush surroundings, big walk-in robe, large en-suite bathroom still in its 90s decor but a renovators dream and big!.
Chefs refurbished kitchen- walk-in pantry room with double fridge accommodation, with gas hob and range hood, high-gloss white cupboards and draws storage and a great sized breakfast bar.
The 3 double minor bedrooms, all have BIRs with the second bathroom again being still in its 90s dcor but very large and will cater for large numbers of occupants.
This home would be approximately 280sqm under the main roof and sits lovely and high on this elevated block.
Other Distinctive Features Inside Incorporate:
• Skirting boards throughout the home
• Sunk in lounge room and games room
• Some rooms with feature cornices
• Security screens and doors on some outlets front and back to allow fresh air to flow through the home nicely while keeping your family safe
• Quality tiles, hard wood flooring and carpet throughout home
• All internal painting is in excellent condition kept beautifully by the owners and often touched up and brightened
• Upgraded kitchen with loads of storage space, dishwasher and double fridge recess
• Bore to the property approximately 66 feet
• Bore connected to everything reticulated
• 10 Panel solar panels approximately 6 years old with high terrif
• Property on natural gas
• Property on mains water
Other Amenities
Multiple outdoor entertaining areas on all facets of the home allow you to migrate depending on weather extremes and still enjoy the outdoors. The outdoor living spaces include a large courtyard with the front having 2 pergola/deck areas that boasts simply stunning views across the rolling luscious landscaping. For those looking for a large shed there is an approximate 9x6 fully powered shed with a side lean-too, enough for a workshop and undercover area for cars, caravan, boat, and implements.
Surrounding the home are manicured lawns, established native shrubbery and meandering walking trails.
Entering into the home are 2 quality fully curbed bitumen driveway to the left leading you to the rear of the home and another to the right leading you to the front entry of the home where there are 2 double lockup garages and plenty of parking for other vehicles.
This could not be a better opportunity for anyone looking for a great home, well priced and with everything needed to you to walk in and do nothing but enjoy. The sellers have formally had the home on the market but this time they are committed to selling NOW and encourage all reasonable offers.
Phone Leechelle Hickey, the exclusive agent today on 0439697612. You wont be disappointed!
Property features
-
Air conditioned
-
Garages 4
-
Toilets 2
-
Lounge
-
Dining
Property snapshot by reiwa.com
This property at 82 Elinor Bell Road, Leschenault is a four bedroom, two bathroom house sold by Leechelle Hickey at Elders Southern Districts Estate Agency on 05 Nov 2019.
Looking to buy a similar property in the area? View other four bedroom properties for sale in Leschenault or see other recently sold properties in Leschenault.
Nearby schools
Leschenault overview
Are you interested in buying, renting or investing in Leschenault? Here at REIWA, we recognise that choosing the right suburb is not an easy choice.
To provide an understanding of the kind of lifestyle Leschenault offers, we've collated all the relevant market information, key facts, demographics and statistics to help you make a confident and informed decision.
Our interactive map allows you to delve deeper into this suburb and locate points of interest like transport, schools and amenities.





