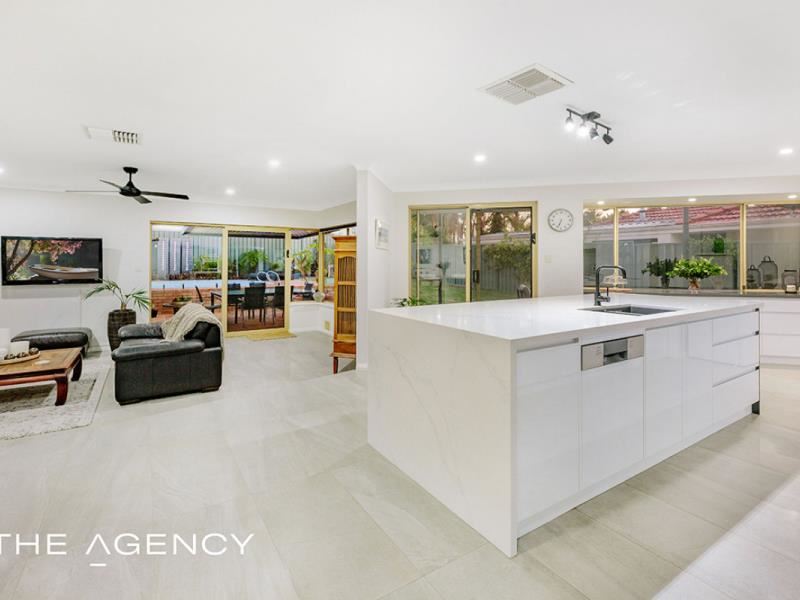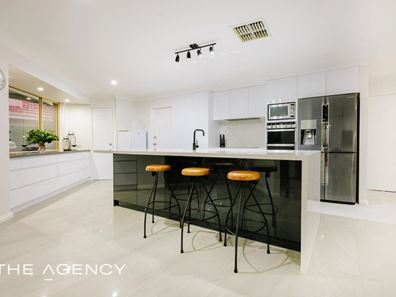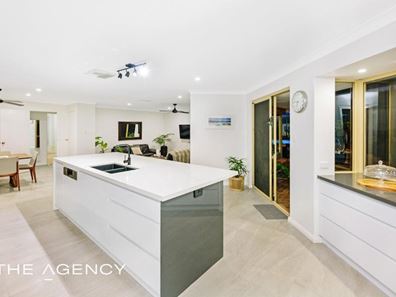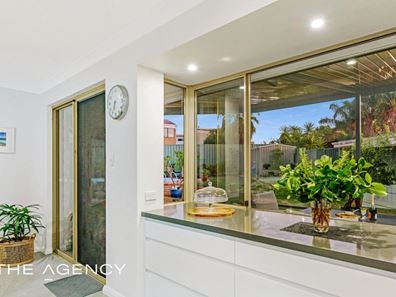The Complete Family Package!
Subtly understated as a brand-new home due to its overall quality and impeccable modern finishes throughout, this fully-renovated 4 bedroom 2 bathroom residence will capture your imagination in every way, shape and form – and best of all, sits just minutes away from beautiful beaches, as well as the magnificent Hillarys Boat Harbour.
At the front of the house you will find a study, a sunken lounge room and a spacious master-bedroom suite where a walk-in wardrobe and a custom mirror meet a fully-tiled and revamped ensuite bathroom with a toilet, shower and twin “his and hers” vanities. Overlooking the sunken family room is a huge open-plan dining and kitchen area that is immaculately tiled and boasts a ceiling fan, stylish light fittings, a breakfast bar for casual meals, exquisite stone bench tops and splashbacks, double Blanco sinks, sleek white cabinetry, ample storage options, a walk-in pantry, a separate double-door pantry, a DeLonghi Induction cooktop, a multi-function oven of the same brand and a semi-integrated dishwasher for good measure.
All three minor bedrooms benefit from the luxury of built-in robes and are serviced by a nearby main bathroom where a shower and separate bathtub help cater for everybody’s personal needs. Outdoors, there are two separate patio-entertaining areas – one of them positioned down the side of the property and directly accessible via the kitchen.
The second alfresco-style patio sits next to a sparkling swimming pool at the rear, bordered by protective glass fencing and a relaxing gazebo that is ideal for sitting and quiet poolside contemplation. Ample driveway and verge parking space at the front of the home is complemented by a separate boat bay, whilst a secure remote-controlled double lock-up garage also acts as the perfect “man cave” due to its adjoining powered-workshop area and a handy internal shopper’s entry door via the kitchen.
Nestled right between both Hillarys Shopping Centre and the gorgeous family-friendly Mawson Park, this exemplary abode finds itself conveniently located to absolutely everything, with Hillarys Primary School, bus stops, cafes, restaurants, medical facilities, St Mark’s Anglican Community School, the new-look Westfield Whitford City, Sacred Heart College in neighbouring Sorrento, additional public transport at Whitfords Station and the freeway also situated nearby. This is living of the absolute highest order, where all of the hard work has already been done for you!
Please contact Lisa Barham for your own private viewing: 0405 352 339
[email protected]
Other features include, but are not limited to:
• Solid brick-and-tile construction
• Sunken family room with a gas bayonet and outdoor access to the rear poolside patio/alfresco area
• Ceiling fan and storage in the study
• Carpeted bedrooms and lounge room – with ceiling fans
• Manual window security shutters to bedrooms 2 & 3
• Poolside patio access from bedroom 4
• Quality porcelain ensuite tiling
• Impressively-renovated laundry with tiled splashbacks, over-head and under-bench storage, a separate 2nd toilet and outdoor access to the side of the property
• Storage cupboards off the tiled entry hallway and the central dining/kitchen area
• Hallway sensor lighting off the minor sleeping quarters
• New carpet throughout
• Ducted-evaporative air-conditioning
• Four (4) CCTV security cameras to property perimeter
• Feature down lighting
• Feature skirting boards
• White plantation window shutters
• Quality blind fittings throughout
• Security doors and screens
• Gas hot-water system
• Bore reticulation
• Lush front and rear lawns
• Colorbond fencing
• Spacious 708sqm (approx.) block with potential ocean views from any future two-storey build or addition
• Side access
• Originally built in 1987 (approx.)
Disclaimer:
This information is provided for general information purposes only and is based on information provided by the Seller and may be subject to change. No warranty or representation is made as to its accuracy and interested parties should place no reliance on it and should make their own independent enquiries.
Property features
-
Below ground pool
-
Garages 2
-
Gas HWS
-
Study
Property snapshot by reiwa.com
This property at 90 Flinders Avenue, Hillarys is a four bedroom, two bathroom house sold by Lisa Barham at The Agency on 13 Jun 2020.
Looking to buy a similar property in the area? View other four bedroom properties for sale in Hillarys or see other recently sold properties in Hillarys.
Nearby schools
Hillarys overview
Hillarys is an outer-northern suburb of Perth bound by the Indian Ocean. The suburb is six square kilometres in size and is a residential area with commercial sectors in its northeast and significant parklands along the coast. Hillarys' growth was minimal until the 1970s and it wasn't until the 1980s through to the 1990s that rapid growth occurred.
Life in Hillarys
Arguably the most notable feature of Hillarys is its boat harbour. A crowd-pleaser for both locals and visitors alike, the large marina and tourist development is home to bars, nightclubs, restaurants, shopping facilities, accommodation, kid-friendly activities and plenty of attractions. Also in the suburb are several parks and walkways, Westfield Whitford City Shopping Centre, Hillarys Shopping Centre, a ferry terminal to Rottnest Island and a local primary and high school.





