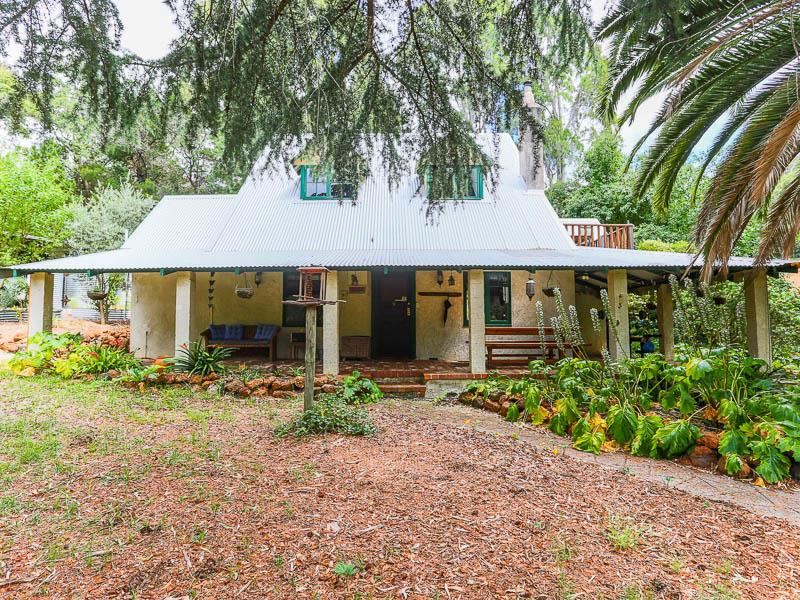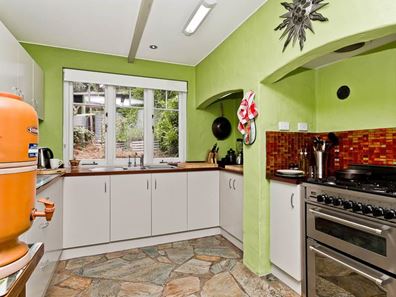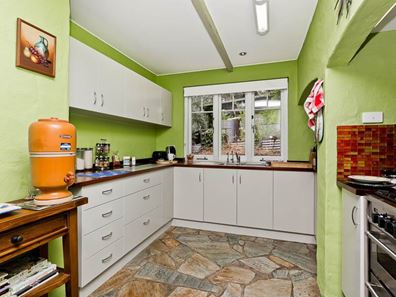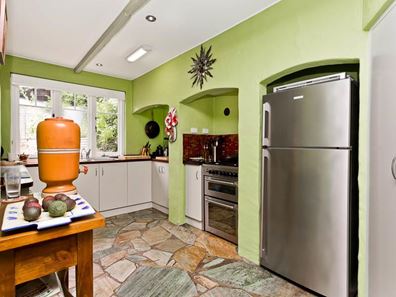'Lantern Cottage' - 1904
Fully, yet tastefully renovated in 2010:
Those who appreciate history will be enamoured with this beautiful cottage - built back in 1904. It has been well cared for over the past century, has enjoyed makeovers to bring it up to date, and will stand the test of time for many years still to come. It will perfectly suit a couple or small family who love the Perth Hills charm and see the value (both monetary and emotional!) in old-world character homes.
Features Include:
Fully renovated 2 storey, 1904 cottage
Large front verandah
3 Bedrooms, 3 bathrooms
Upstairs - Master bedroom and walk-in robe, with open airy light filled en-suite and free-standing bath.
Study area and two sloping Velux opening windows, with T.V lounge area with headlight door to balcony. Lots of light and North aspect.
Downstairs - Cozy lounge with open fire for those winter moments.
Rustic kitchen Jarrah bench, breakfast bar, and pot belly stove in windowed kitchen/dining area.
Second bedroom, robe, with large and light filled en suite.
Small third bedroom, robe, lots of character.
Black slate Laundry, jarrah tops and second bathroom.
Large fourth bedroom - or yet private lounge/study.
2 solar generators, 8kw total
Stainless Steel Solar Edwards Hot water system
Several rainwater tanks.
Reverse cycle air con both levels, two ceiling fans top level.
Double insulation top level.
Character timber shed or workshop with work bench, shelves.
Raised garden beds, lots of different fruit trees including avocado.
Driveway into property has two gates or two entries.
2,824sqm block
Downstairs: A cozy kitchen area upon colourful Toodyay stone floors with J.H bench tops, large gas/electric stove/oven, walk in pantry, plenty of cupboard space all round including a small breakfast bar. Laundry also consists of J.H bench tops as well as a shower, vanity, and separate toilet area with lead light windows. There is an intimate wooden floor lounge area with a large fireplace, lots of heat and or warmth for those cold winter nights. The adjoining dining area is also upon this Toodyay stone floor with its own separate pot belly stove, although not needed as the main fireplace more than heats the entire downstairs. There are also three separate rooms, one with an en-suite. Both rooms are on a high-quality New Zealand wool carpet, the other smaller room, like the lounge area is that of a polished wooden floor. This room has a northerly aspect and would make a great study or yet artist area.
Upstairs: An open area of the same high-quality carpet with colourful partitions of a master bedroom with en-suite of bath, shower, toilet, and vanity. A large TV room or lounge, a study area with two roof Velux windows, opening out onto an outside deck area of a northerly aspect. Both upstairs and downstairs have reverse cycle air conditioning, with ceiling fans upstairs. The upstairs area however has very high ceilings, allowing lots of light to penetrate. Keeping in mind, come summer, the downstairs area is the perfect temperature with no air con needed. Come winter, the fire heats it up to whatever you desire. As for upstairs, the roof has double insulation, and thus only needs air con on those very hot consecutive days.
Outside: A large Verandah out front of front door. Lots of fruit trees (orange, plum, lemon, passion fruit, avocado. berries, etc) and garden area with reticulation. There are also four raised garden beds for veggie patches. An old yet restored wooden shed/workshop with a sturdy work bench. There are two solar generators, a total of 8KW. There are a total of six rain water tanks of which two tanks are channelled into the kitchen for drinking water. There is a double carport. The entire property has a sturdy fence, as well as two gates of a two-entry driveway. There are also two separate septic systems.
History beckons.
For more information on this property in Glen Forrest or for friendly advice on any of your real estate needs please call Lindsay or Shirley on 0414 996 706
Property features
-
Air conditioned
-
Carports 2
-
Toilets 3
Property snapshot by reiwa.com
This Glen Forrest property is a three bedroom, three bathroom house sold by Team Lindsay at Earnshaws Real Estate on 25 Apr 2021.
Looking to buy a similar property in the area? View other three bedroom properties for sale in Glen Forrest or see other recently sold properties in Glen Forrest.
Cost breakdown
-
Council rates: $2,100 / year
-
Water rates: $263 / year
Glen Forrest overview
Are you interested in buying, renting or investing in Glen Forrest? Here at REIWA, we recognise that choosing the right suburb is not an easy choice.
To provide an understanding of the kind of lifestyle Glen Forrest offers, we've collated all the relevant market information, key facts, demographics and statistics to help you make a confident and informed decision.
Our interactive map allows you to delve deeper into this suburb and locate points of interest like transport, schools and amenities. You can also see median and current sales prices for houses and units, as well as sales activity and growth rates.





