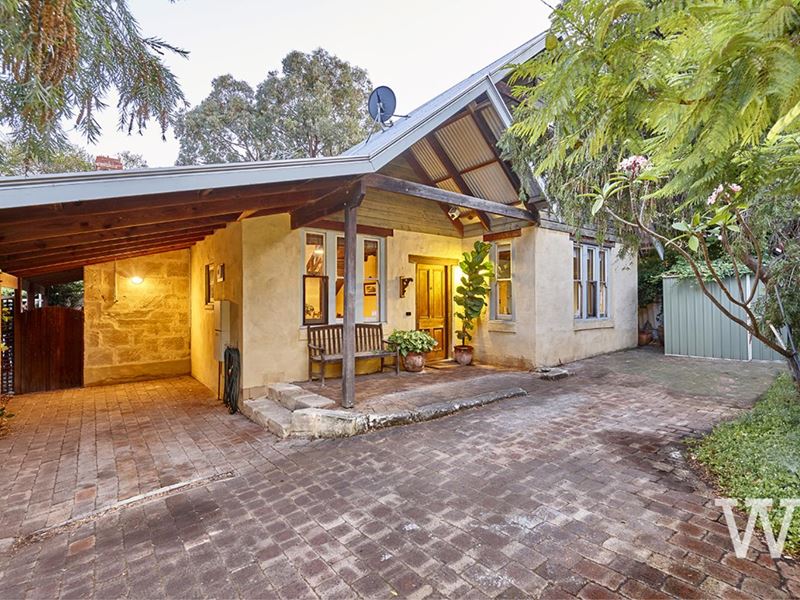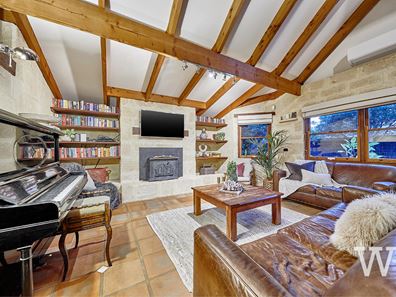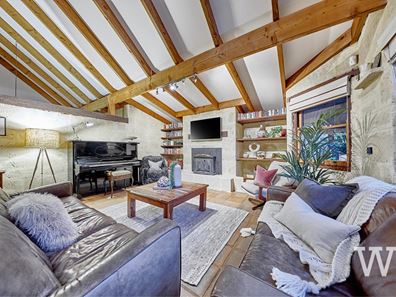


Fremantle WA 6160
Sold price: $790,000
Sold
Sold: 03 Feb 2020
4 Bedrooms
1 Bathroom
1 Car
House
Contact the agent

Justin Wallace
0406755845

Wallace Realty
Hidden Fremantle Treasure
To register your interest, and for further details, contact Claire O'Meara on 0435 634 864 or Justin Wallace on 0406 755 845.Situated in one of the prettiest streets in a quiet, suburban pocket of Fremantle, this beautifully presented home is perfect for a family looking for location, accommodation and style.
Close to parks, schools and in the John Curtin College of the Arts catchment area, the home is spacious with four large bedrooms, one bathroom, two living areas and a lush, private back yard.
Built in 1993, the house is typical of the distinctive Fremantle style of architecture with limestone, timber, wooden floorboards, textured finishes and a tin roof. High-pitched ceilings with exposed timber beams are a dramatic crowning feature. These classic Freo features along with weatherboards on the upper level and plenty of windows allowing for an abundance of natural light gives this home an immediate visual and emotional appeal.
Secure and private from the street, it is accessed by a wide, tree and flower-lined brick paved driveway leading to two generously sized car park areas, one undercover.
The timber front door opens to the welcoming rustic inspired open plan kitchen and dining area. Entertain and preparing meals with the SMEG gas stovetop, Westinghouse oven and tidy up with the Asko dishwasher. There is plenty of bench space and room to move.
Two generously sized bedrooms lead off this front area with one of the bedrooms having access through a door to the combined bathroom and laundry. This large room has an inviting full-sized bath, separate shower, wc in addition to an area for laundry appliances and storage.
Leading through to the north facing rear is the heart of the home - the inviting, warm and open living area. The west facing limestone wall boasts a cast iron fireplace with built in shelving for showcasing favourite books and collectibles. A large master bedroom with high ceilings and exposed timbers, leads off the living area and features french doors opening onto the lush rear garden.
The staircase leading upstairs to a second living area and fourth bedroom has historical significance with the timber beams recycled from the Western Australian waterfront. This mezzanine level continues the combination of natural elements with wood, glass and light looking out to the garden and down to the living areas below.
Outside, the north facing backyard with landscaped gardens has mature trees offering shade and a home for visiting birds. In spring, colour abounds with the blossoming shrubs and plants. Recycled bricks are sturdy underfoot for an outdoor setting for entertaining family and friends. Lush grass offers an area for children to play.
Originally architect designed for a local artist, the home features many unique touches including a wood carving above the front door and interesting tile detail on the floor throughout.
A high-end and comprehensive security alarm system was installed by the current owners offering peace of mind for the next owner.
This style of home with nothing to be done but move in and enjoy and with its exceptional location will not last long on the market.