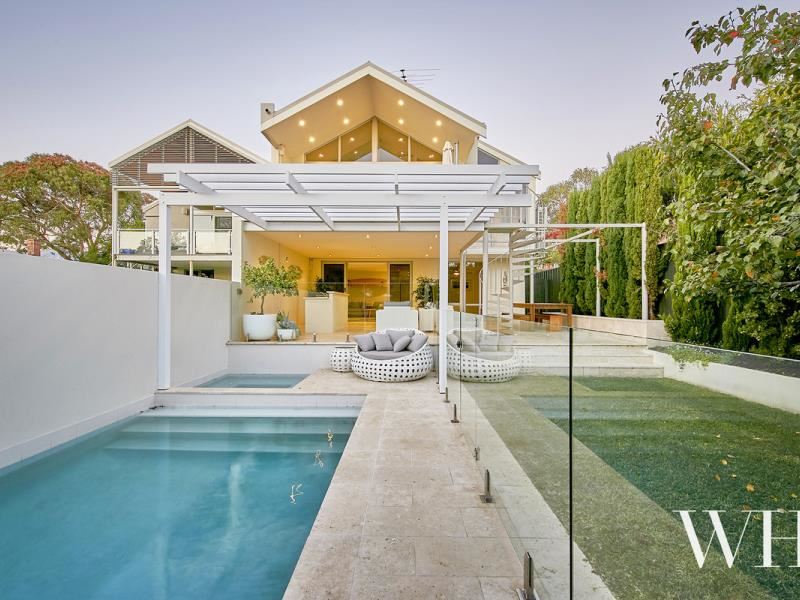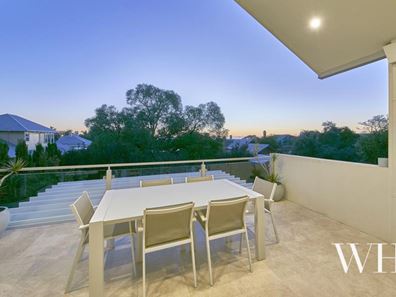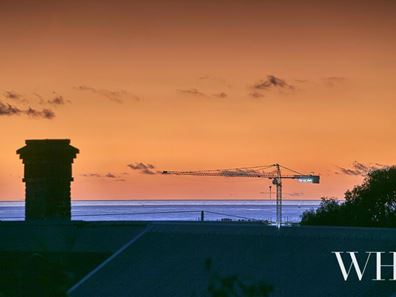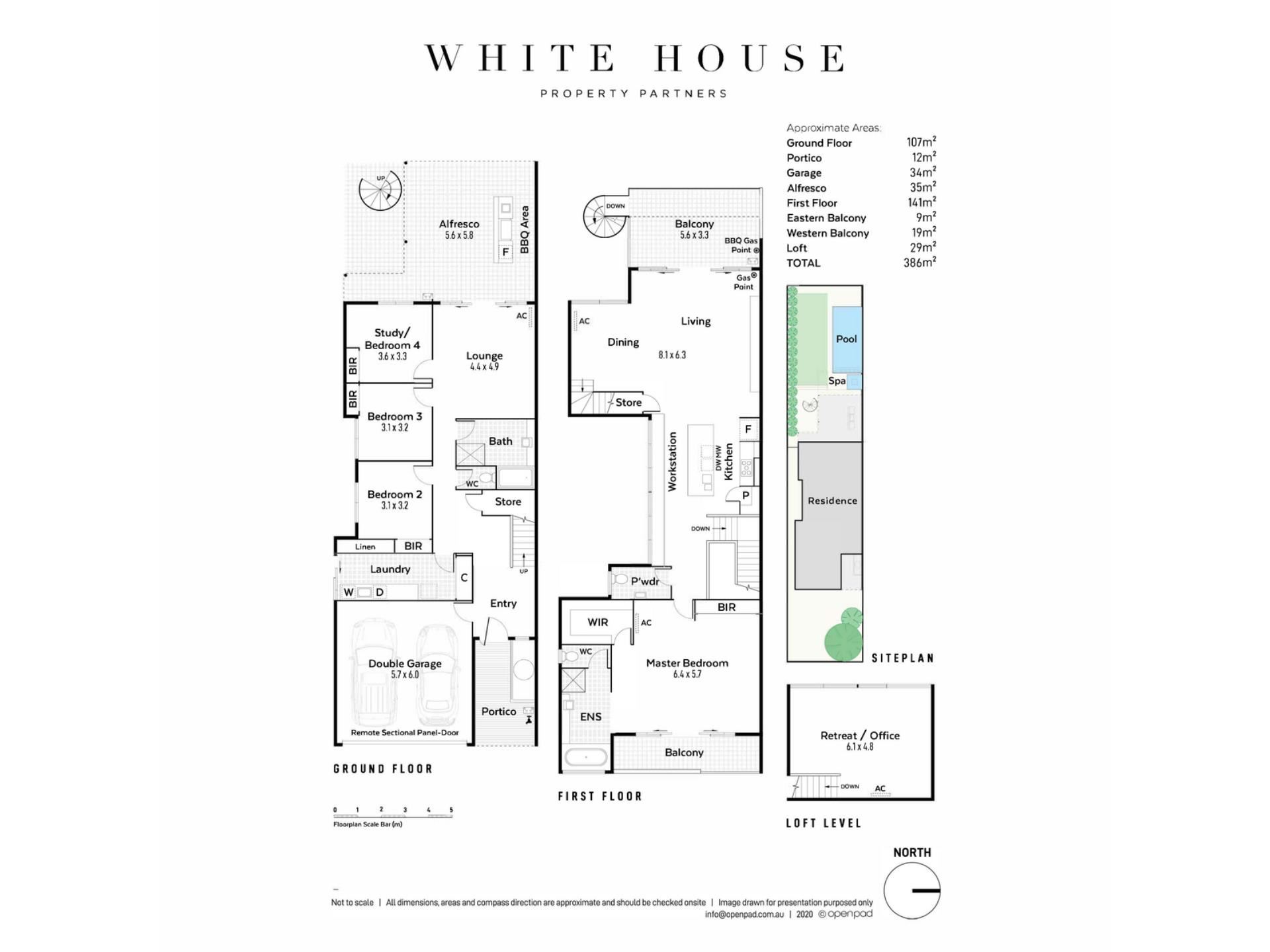


East Fremantle WA 6158
Sold price: $1,415,000
Sold
Sold: 30 Jun 2020
4 Bedrooms
2 Bathrooms
2 Cars
House
Contact the agent

Stefanie Dobro
0409229115
White House Property Partners
Modern Family Living - Register to Inspect
Situated in an elevated riverside location, in highly sought-after East Fremantle, this light filled architecturally designed home delivers on so many levels. Clean lines, bright spaces and beautiful natural finishes combine with a fabulous upside-down floorplan to create a wonderful home for modern family living and entertaining.with living areas outlooking across treetops and ocean vistasFrom the moment you step inside, you know that this home is special – like the feeling you get when you unlock the door at a designer holiday home.
Behind an elegant façade of pale render, travertine, timber decking & warm oak floors, white walls welcome you and entice you to both relax and explore.
Skip up the stairs to the spacious airy and bright open plan kitchen living and dining area and you are greeted with beautiful travertine floors, high ceilings, an abundance of natural light and warm timber. Here you will feel immediately at ease.
The long galley style kitchen with expansive caesar-stone bench and breakfast bar is designed with both form and function in mind. High quality Miele appliances, an abundance of bench space, generous fridge recess and plenty of storage make it easy for cooking and relaxed entertaining with extended family and friends.
The spacious open plan living and dining areas flow effortlessly to a balcony with beautiful tree top and ocean views across the East Fremantle skyline. From here to can enjoy magnificent sunsets, watch the kids in your landscaped gardens or jumping from the spa into the shimmering pool. Guests can walk down the circular staircase to the ground floor alfresco & entertaining area, where these spaces have been thoughtfully created for fun parties or relaxed and separate entertaining for both parents and kids alike.
The master suite is vast and elegant, with a spacious open plan ensuite complete with a large oval spa/bath, shower, separate toilet and fully fitted-out walk-in wardrobes for him & her.
Parking for up to 4 cars is secure behind the gate or in the double garage with a convenient shoppers entrance to the hallway that leads to three generous bedrooms with built in robes, ceiling fans, a family bathroom with travertine floors, a bath, stone-topped vanity and separate powder room.
A second living area downstairs is perfect to provide teenagers their own space and flows effortlessly to the outdoor entertaining area complete with alfresco kitchen and built in barbecue and fridge over-looking your heated swimming pool and spa, and reticulated gardens.
Beyond this, a surprising third level brings another place to retreat on the top floor – great for guests, a teen retreat or home office.
If you ask the owners what they’ve loved about this home they will tell you that it is fabulous for a growing family, great for relaxing and entertaining, has a practical layout, unbelievable amount of storage and that the location has been phenomenal, particularly when the river and beaches are on your doorstep and the local primary school is just around the corner.
Set in such a convenient location and offering so much relaxed designer space and style, – what’s not to love.
For further details please contact exclusive selling agent Stefanie Dobro from White House Property Partners on 0409 229 115.
4 Bedrooms, 1 Study, 2.5 Baths, Parking for 4, Heated swimming pool & spa
- Designer home near the river
- Fresh, light and airy
- Beautiful natural finishes create relaxed elegance
- Great floorplan for families
- Spectacularly spacious master suite
- Thoughtfully landscape gardens
- Reverse-cycle conditioning & gas bayonets throughout
- Designed for indoor-outdoor living on both levels
- Gas heated swimming pool and spa
- Parking for up to 4 cars behind the gate or double garage
- Timber and travertine floors
- Superbly spacious kitchen with clean lines
- Bespoke timber cabinetry in living area
- Beautiful bathrooms with natural stone & neutral tones
- Exceptional storage
- Ducted vacuum
- Generous and practical family laundry
- Treetop outlooks and ocean glimpses
- Automatic gate on driveway
- Close to Richmond Primary
Property features
