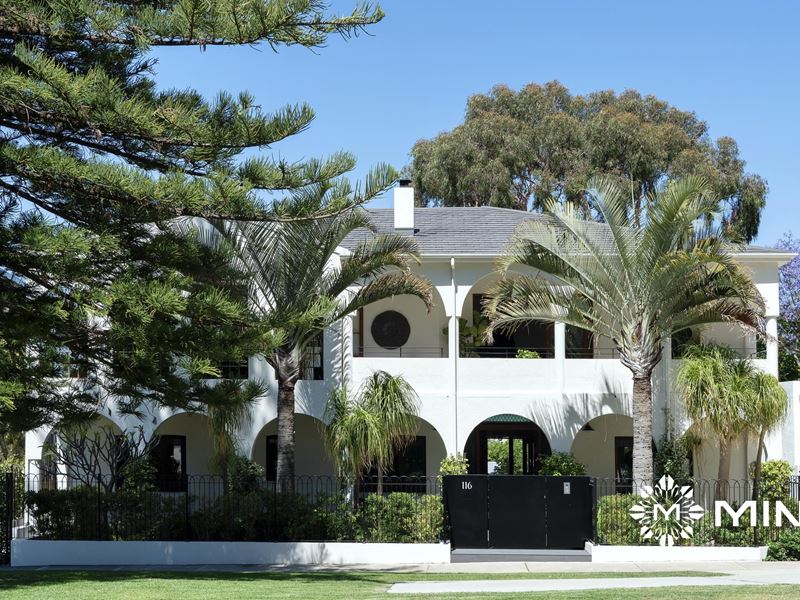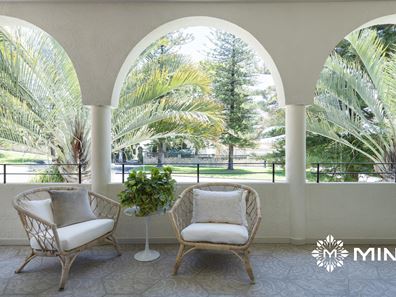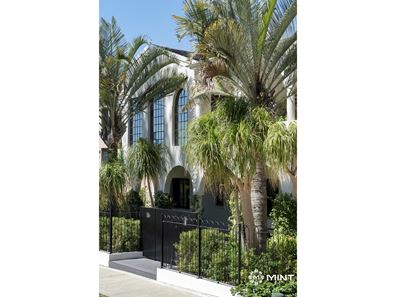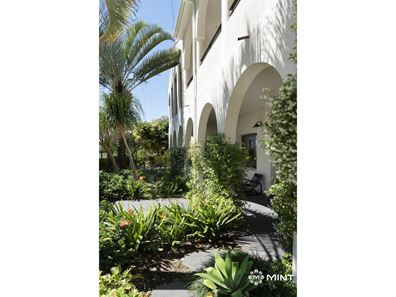ICONIC, LANDMARK FAMILY HOME WITH WARMTH AND CHARACTER
Come home to a local landmark and enjoy living in this iconic, grand Cottesloe home, just a short stroll to the ocean's edge on one of the area's most prestigious streets.
Built on a generous landholding of 974sqm, larger than average Cottesloe block standards, this stately three storey home has long drawn admiring glances from passers-by. Its interior does not disappoint, with elegant spaces, a warm and welcoming ambience and a host of unique character details that makes this a very special and truly unique family home. An original limestone and brick cottage built in the 1940s and later thoughtfully extended, the residence has since been completely restored, renovated and fully landscaped, with work completed just this year. Renowned local architect Meaghan White completed the design for this stunning renovation.
The timeless elevation features tall archways, terraces, balconies and paned windows. Complemented by tall palm trees and lush tropical landscaping, the result is an individual architectural style that brings to mind grand Colonial residences and the classic old Hollywood homes of Los Feliz.
Walking down Broome Street and opening the front gate, you are greeted by the gentle scent of jasmine that winds around the terrace pillars. The home's entry also makes a memorable first impression. Panelled double doors invite you into a beautiful reclaimed vintage vestibule that opens up into a light-filled, capacious entry hall with a stunning modern glass pendant light.
Character is an inherent part of the fabric of this home. The interiors feature 100-year-old jarrah panelling and joinery reclaimed from the iconic Parker and Parker Law Firm in the former SGIO building, brass thresholds, solid brushed brass fixtures and charming bank entry doors.
These doors open to a versatile ground floor family room or playroom, with a wall of custom-built jarrah bookshelves and cabinetry. Adjacent is another large multi-purpose lounge; currently used as a TV room and teenage retreat. This room opens up onto the rear terrace and backyard. Despite the era the home was originally built, the restoration means it feels light-filled and open throughout, with the wide expanses of irreplaceable jarrah complemented by a timeless neutral colour palette.
A grand jarrah staircase, stretching the home's three levels and lit by a skylight, opens up into the upper floor open-plan living.
This vast room encompasses the kitchen, dining, grand living and family spaces with stunning views. The home sits opposite the manicured heritage grounds of the Civic Centre and looks out across the densely treed gardens. To the delightful dining area are views across the Cottesloe Tennis Club and the suburb's iconic Norfolk Pines to the ocean beyond.
One of the home's loveliest features is its host of balconies, terraces and private outdoor spaces; offering a multitude of calming escapes to relax while enjoying the cooling sea breezes. There are two balconies directly off the main living, the front with a bank of triple jarrah sliding doors with retractable fly screens, allowing the space to be opened up for easy indoor-outdoor living or just to bring in the breeze.
At the rear of this floor is yet another balcony, this one with a built-in gas barbecue with Caesarstone benchtop and sink and views over Cottesloe to the city.
The heart of the home is the spectacular kitchen with marble splashback and Caesarstone benchtops. Designed for family life and entertaining with a large island bench designed to seat eight, the home chef will want for nothing here, with a freestanding ILVE range with double oven and six-burner gas cooktop, Italian pot filler and tapware, double fridges, ceiling cassette mounted Sirius rangehood, abundant storage, with both a scullery and a walk-in pantry, and two dishwashers (one concealed, one in the scullery). There is also a hidden drinks bar and concealed bar fridge.
To the grand living is an impressive modern gas fireplace with marble surround, while the adjoining family room is ideally situated for a TV.
Designed to feel like a true retreat, the main suite is on the upper floor, offering separation and privacy from the other bedroom zones. There is a walk-in robe and luxurious ensuite with a boutique hotel feel, with heated floor, heated towel rails and double vanity, and a romantic, private balcony with views across the city - a perfect spot to end the day.
Also on the upper floor is a study or optional sixth bedroom, ideal for guests with an adjacent modern guest bathroom.
The entry level floor encompasses four bedrooms, each with a built-in robe. Two bedrooms (one with a feature fireplace) at the front of the home have views over the lush front gardens, and share a semi-ensuite with twin vanity and fully tiled marble walls.
The other two bedrooms at the rear are perfectly set up for younger children, who will be delighted at the built-in desks, shelving and French doors with terrace access and garden views. These bedrooms are serviced by a light-filled family bathroom with twin vanity, freestanding bath and Anita window for capturing the ocean breezes.
The stunning landscaped gardens are a delight. With a large lawn, the back garden is ideal for the active family with either young or older kids, or for those who love to host and entertain. At night, the gardens come into their own with feature lighting, a towering eucalyptus a stunning focal point. The rest of the garden is scented by large magnolias and frangipanis and planted with lush strelitzia, palms and succulents. A built-in gas barbecue area and alfresco dining area has something of a Beverley Hills vibe, with its white walls and palms; a perfect place for winding down with a family meal after a relaxing beach dip.
The garden also has an inviting fire pit, tucked away by a mature lemon tree, a tennis wall and a hot outdoor shower. A stunning wide staircase leads to the substantial back garden terrace, creating ideal zones for entertaining.
The lowest level of the home has been thoughtfully laid out as a utilities level and is practical, yet still beautiful, with whitewashed limestone walls and tiled floors. By the foot of the stairs, double glass and timber doors reveal the beautiful wine cellar with rustic limestone walls, exposed brick pillars and polished concrete seating.
Beneath the staircase is a mudroom style drop zone, conveniently off the large double garage with storage space. The rear gardens also offer additional abundant parking.
The laundry may actually make laundry a pleasant task. Large, white and bright, it has a laundry chute, scope for two washing machines and dryers and plenty of space. The lowest level also encompasses a storeroom, additional storage and a private home gym, with easy access to the garden powder room.
With numerous bedroom and bathroom zones, versatile multi-purpose living spaces and fantastic space and separation; this is an absolutely wonderful home ideally set up for a family with children of any age or those living with extended family.
Set in the heart of old Cottesloe and all the best you can expect from WA's most prestigious seaside suburb, the house is just a short stroll to the beach, cafes, sporting facilities, restaurants, amenities and North Cottesloe Primary School.
This is an iconic, well-loved, unique and treasured family home with story and soul - make it part of yours.
FEATURES
• 5 generous bedrooms
• 6th bedroom/study/guest room with bathroom
• 4 bathrooms
• Views over Cottesloe to ocean, city, Civic Centre gardens and Cottesloe Tennis Club grounds
• Open-plan living, family room, kitchen and dining
• Multiple balconies and terraces throughout entire home
• Abundant character and vintage details
• Marble surround gas fireplace
• Jarrah triple sliders to main balcony with retractable flyscreens
• Haiku fans and entertainment system
• Entertainer's designer kitchen with ILVE appliances, double oven, double fridges, Italian tapware and pot filler, hidden drinks bar and bar fridge
• Scullery and walk-in pantry
• Storeroom and extensive built-in storage throughout
• Terrace style balcony with built-in gas barbecue and views to city
• Large wine cellar
• Beautiful fully landscaped gardens with lighting
• Expansive back garden lawn
• Alfresco entertaining area with kitchenette
• Double secure garage with storage and workstation space
• Rear parking for many cars
• Stunning wine cellar
• Mudroom drop zone off garage internal entry
• Whole house water filtration system
• Two gas hot water systems
• Tennis wall
• Private home gym with powder room access
• Large laundry
• Fire pit corner to rear of garden
• Reverse cycle air conditioning throughout
• 10kW Solar Power system
• Hot outdoor shower for rinsing off after beach
• Secure - Wifi /smart phone remote controlled gates and security cameras
• Intercoms throughout property
• Wifi wired throughout home
*PLEASE NOTE while every effort has been made to ensure the given information is correct at the time of listing, this information is provided for reference only and is subject to change.
Property features
-
Garages 2
-
Toilets 4
Property snapshot by reiwa.com
This property at 116 Broome Street, Cottesloe is a five bedroom, four bathroom house sold by Candie Italiano at Mint Real Estate - East Fremantle on 10 Jan 2022.
Looking to buy a similar property in the area? View other five bedroom properties for sale in Cottesloe or see other recently sold properties in Cottesloe.
Cost breakdown
-
Council rates: $4,293 / year
-
Water rates: $2,009 / year
Nearby schools
Cottesloe overview
Cottesloe is a suburb revered for its relaxed beach-side lifestyle. Close to the city, yet still far enough away to not be exposed to its hyper-urban nature, Cottesloe is an ideal location for those who want the best of both worlds. Its land area spans four square kilometres and is characterised by a blend of historical and modern residences.
Life in Cottesloe
With the beach at your door step and the city centres of Perth and Fremantle a short drive away, Cottesloe's enviable lifestyle is what makes it such a desirable location. The world-renowned Cottesloe Beach stretches for 1.5 kilometres and draws a crowd from all over the state, country and world. Also in the suburb is The Cottesloe Beach Hotel, which has been a landmark destination of Cottesloe for more than a hundred years. Cottesloe Railway Station, Cottesloe Shopping Centre and Grove Plaza are other notable fixtures of the area, as are the two local primary schools and local high school.





