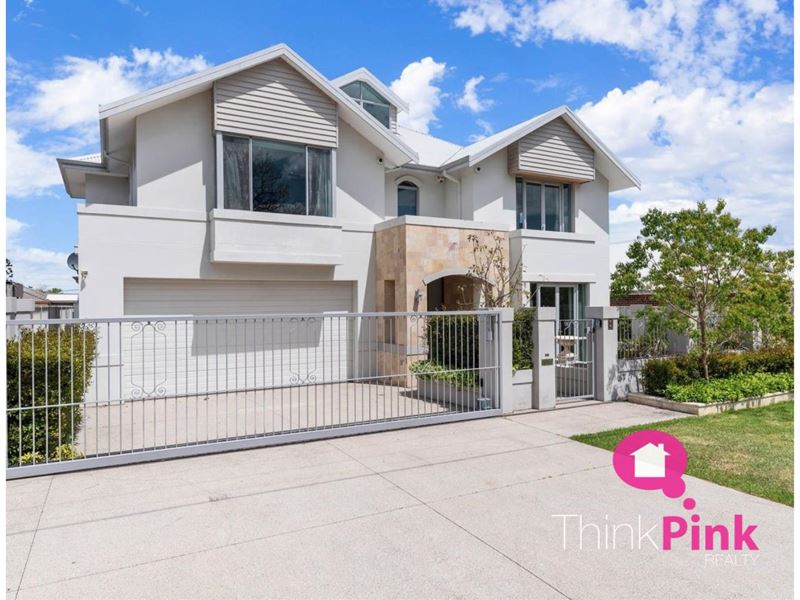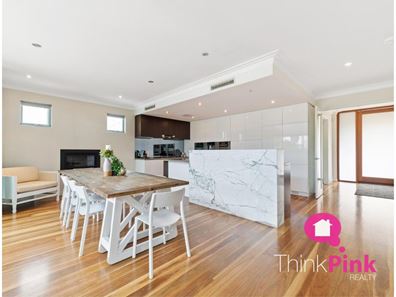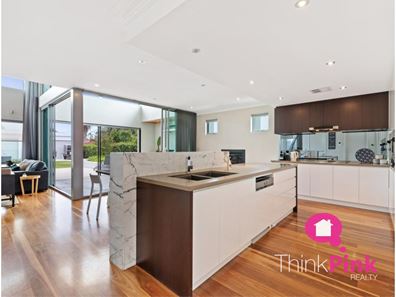


Carlisle WA 6101
Sold price: $1,570,000
Sold
Sold: 17 Dec 2021
5 Bedrooms
3 Bathrooms
2 Cars
Landsize 1,093m2
House
Contact the agent

Glenn Buckley & Ally Carvallio
0429991896
Think Pink Realty
EXQUISITE - NOTHING COMPARES
There is nothing that compares to this exquisite family home in size, quality or in stature. Architecturally designed and built to a high standard and not to a budget, this tri level home sits on over 1090m2 of prime land and has that feeling of living a resort lifestyle every time you walk into the home.The luxurious home has the potential to be retained with the pool and subdivided into 2 extra lots, making this a potential triplex block.
To top things off, there is a 12m x 9m insulated shed with a 4.5T Hoist, perfectly suited for the car enthusiast for the safe storage of multiple vehicles. In fact, store whatever you want.
The other many features include:
Ground Floor
• Large open plan living area with double story void with massive double story glass windows flooding the home in natural light
• Chef inspired kitchen to die for with Carrara marble highlights, an island bench & breakfast bar, glass mirror splash-back, integrated De Dietrich appliances including self-cleaning wall oven, convection oven, integrated fridge/freezer, dishwasher, 900mm induction cooktop and ample amount of cupboard space and storage.
• Spacious home theatre with double doors and coffered ceiling
• Separate lounge or study with double doors that opens to the front courtyard
• Powder room
• The dining area opens through an enclosed outdoor alfresco area with a fantastic outdoor kitchen equipped with a hooded BBQ, commercial rangehood, sink and cupboards, with an abundance of natural light
The 2nd level features -:
• 3 Bedrooms - all with ample drawer and robe storage
• 2 Bathrooms - ensuite to Master and semi-ensuite access from 2nd bedroom, great for guests.
• Grand foyer with floor to ceiling internal windows
• Home office
The 3rd level features -:
• An extra-large loft bedroom with its own private bathroom
• Access to roof storage space
Outdoor features -:
• Polished aggregate concrete floors and
• Rolling sun blinds making a year-round enjoyable area
• The sparkling pool integrates into the home and literally butts up to the windows under the wall mounted television
• High ceilings
• Skirtings
• Wet areas tiled floor to ceiling
• Outdoor shower and toilet
• Low maintenance reticulated gardens
Extra Features of the home -:
• Security Alarm system
• Reverse cycle ducted air-conditioning
• Solid timber flooring
• Floor to ceiling external doors
• Double Garage with remote sectional door
• Automatic sliding front security gate
A very convenient location only minutes from Perth CBD, Perth Airport, Crown Complex, Optus Stadium, major shopping centres and the Swan River.
This home is a rare find. Luxurious, spacious, multiple living spaces, plenty of outdoor space to entertain, plenty of storage, centrally located etc. etc. etc.
Seeing is believing. Call us anytime for a private viewing.
COUNCIL RATES -: $2,902 approx. per year
WATER RATES -: $1,684 approx. per year
Disclaimer:
Disclaimer: The information provided has been prepared with care however it is subject to change and is not intended to form part of any offer or contract. Whilst all reasonable care has been taken in preparing this information, the seller or their representative cannot be held responsible for any inaccuracies. Interested parties must be sure to undertake their own independent enquiries.
Property features
Cost breakdown
-
Council rates: $2,902 / year
-
Water rates: $1,684 / year