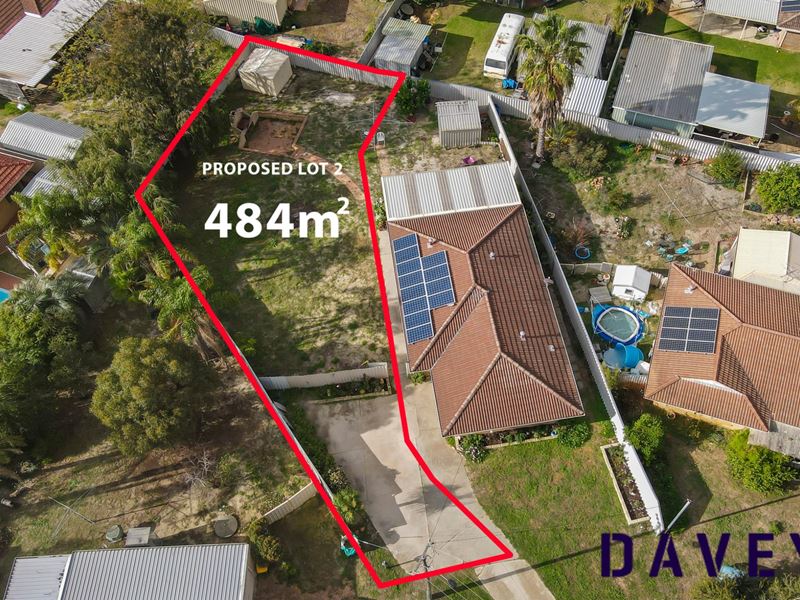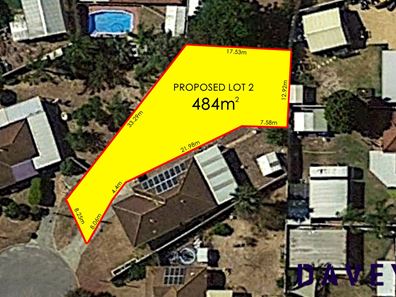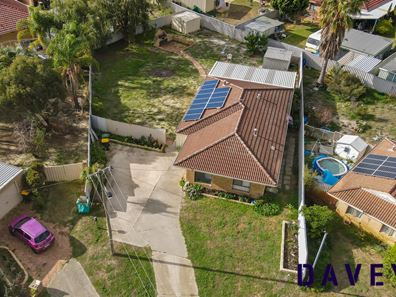


Beechboro WA 6063
Sold price: $170,000
Sold
Sold: 19 Jul 2020
Landsize 484m2
Land
Contact the agent

Samuel Hedges

Eon Dyson
0432923820
Davey Real Estate-North Beach/Padbury/Scarborough
GET YOUR GRANTS !!!
#Email Agent - for all "Davey Discreet - prior to market" opportunities.This proposed 484sqm (approx.) lot allows you to build your dream home within a tranquil cul-de-sac location, taking full advantage of new and established government housing grants at the same time.
The potential survey-strata block is subject to change as well as local planning and approval, but is ready to be built on right away - within fencing and services all included as part of the sale. Drawings have even already been made up for the proposed build of a new 4 bedroom 2 bathroom family home with a double car park, making things even easier for you.
Or you can simply design your own residence, taking full advantage of the $10,000 First Home Owner Grant (FHOG), the $20,000 State Government's "Building Bonus Package" or the $25,000 Federal Government's Home Builder Package. There is even the possibility of being eligible for all three, with the total of the grants equating to $69,000 if you include the further $14,000 first-home buyer stamp-duty concession as part of the FHOG.
Convenient living awaits you here just footsteps away from the lovely Seine Park at the bottom of the street, Beechboro and West Beechboro Primary Schools, the local IGA supermarket, John Septimus Roe Anglican Community School, the Swan Active recreation centre, Altone Park Golf Course and several bus stops. Throw in a very close proximity to the proposed Bennett Springs East railway station on the new Morley-Ellenbrook Line, the Springs Shopping Centre, Springs Tavern, more shopping at Beechboro Central, Kiara College, beautiful Whiteman Park, new and established highways, Perth Airport and our picturesque Swan Valley and you have yourself a wonderful place to live in almost immediately - opportunity knocks here, that's for sure!
Features include, but are not limited to;
•Proposed 484sqm (approx.) survey-strata lot
•Quiet cul-de-sac location
•Proposed building designs in place for a quality new 4x2 home with a double garage (with internal shopper's entry), a theatre room, open-plan living/dining/kitchen area, a walk-in pantry, built-in wardrobes, a master suite with a walk-in robe and ensuite, twin master vanities, outdoor alfresco entertaining and more
•Walk to parks, schools and more
•Close to public transport, the local golf course and other community amenities
•Easy access to Whiteman Park, the Swan Valley and Perth Airport
•Block subject to change, as well as local planning and approval
Disclaimer - Whilst every care has been taken in the preparation of this advertisement, all information supplied by the seller and the seller's agent is provided in good faith. Prospective purchasers are encouraged to make their own enquiries to satisfy themselves on all pertinent matters