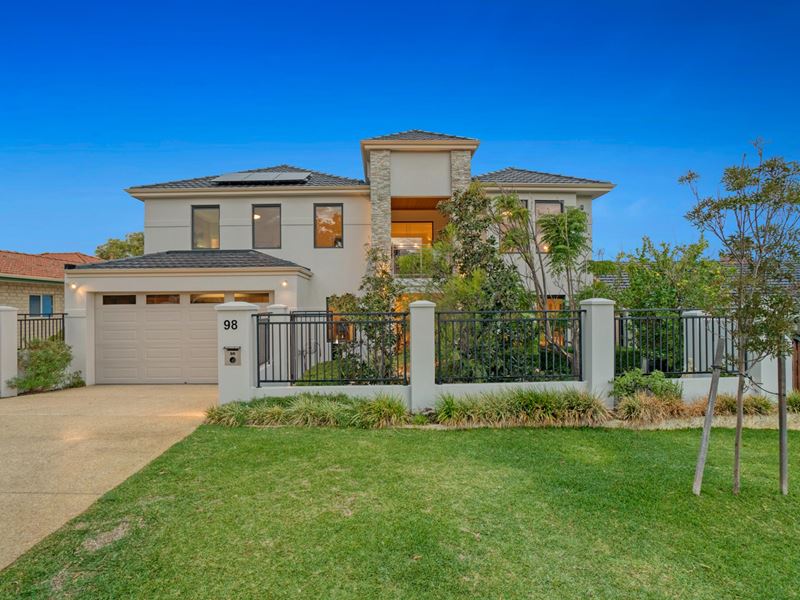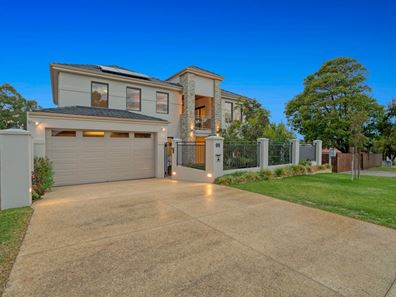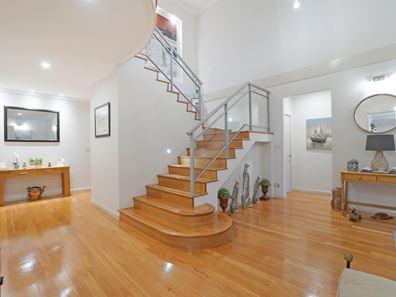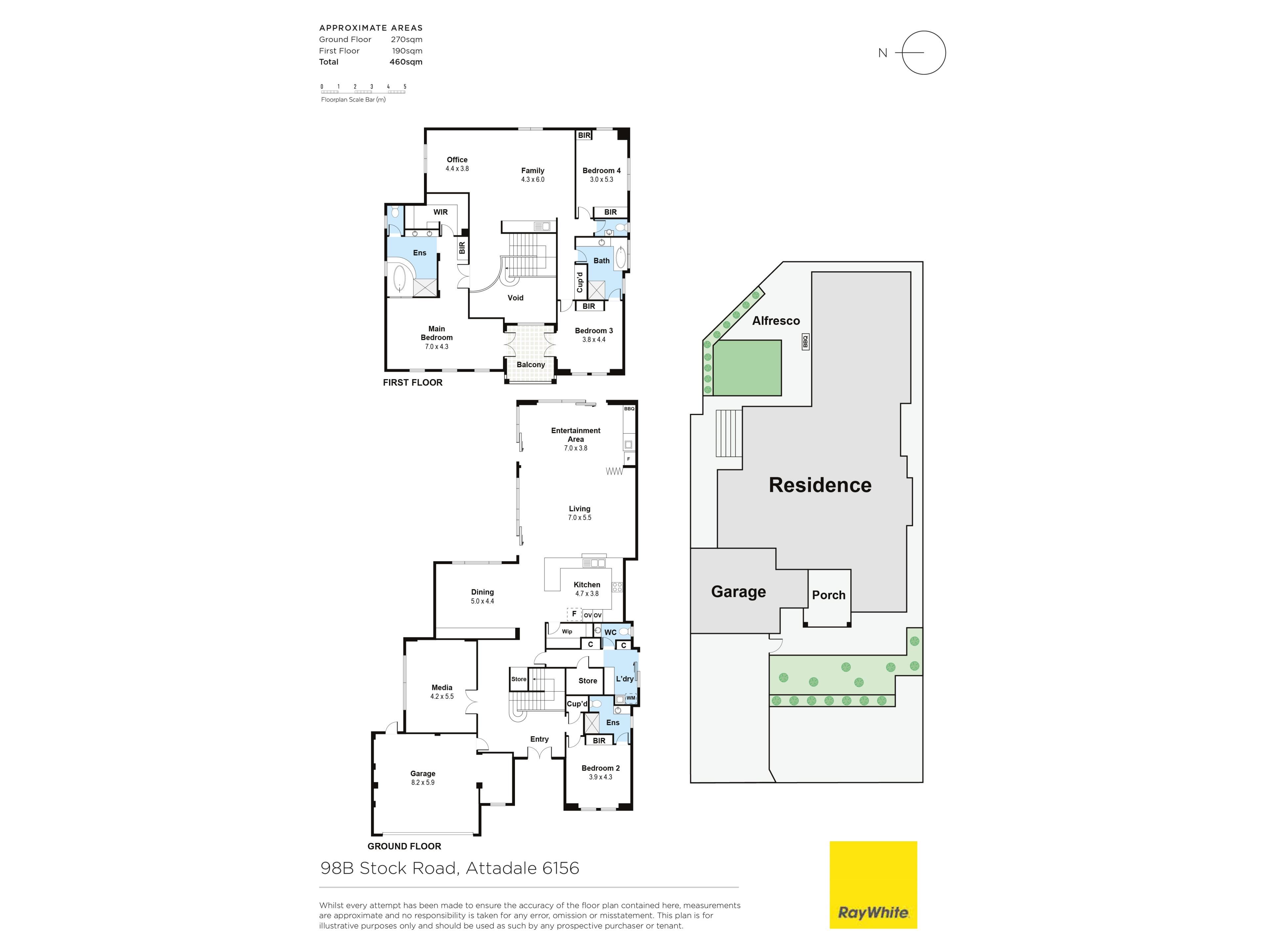


98 Stock Road, Attadale WA 6156
Sold price: $1,525,000
Sold
Sold: 23 Sep 2022
4 Bedrooms
3 Bathrooms
2 Cars
Landsize 517m2
House
Contact the agent

Vivien Yap
0433258818
Andy Nye

Ray White Dalkeith | Claremont
SOLD
A commanding street-front position in one of Perth's best riverside suburbs sets the scene for the excellence lying within this surprisingly-spacious 4 bedroom 3 bathroom two-storey home.A securely-gated and manicured front garden doubles as the main entry into the house, with the lower level playing host to a carpeted theatre room behind the privacy of double doors - recessed ceiling, electric window shutter, projector, screen, quality sound system and all. A carpeted fourth or "guest" bedroom suite is well-equipped with a ceiling fan, built-in double wardrobes, a pleasant garden aspect to wake up to and a fully-tiled ensuite-come-third bathroom, comprising of a shower, toilet, heat lamps and a stylish marble vanity.
Most of your casual time will be spent enjoying the airiness of a huge open-plan family, dining and kitchen area with high angled ceilings, a gas bayonet, ample built-in and display cabinetry and two Vintec drinks fridges. The kitchen itself oozes style in the form of sparkling black-granite bench tops, a walk-in pantry, a breakfast bar and top-quality appliances - a range hood, Induction-hotplate, coffee machine, microwave, oven and steam oven amongst them.
Bi-fold stacker doors seamlessly extend entertaining to a tiled indoor-outdoor alfresco with a timber-lined ceiling, split-system air-conditioning, a stainless-steel barbecue/cooker and access out to the delightful rear yard and garden. Upstairs, the pick of the sleeping quarters is a massive king-sized master-bedroom retreat beyond double doors - complete with a ceiling fan, gorgeous white plantation window shutters, a walk-in wardrobe, ample extra storage and a fully-tiled ensuite with a bubbling spa bath, a ceiling-mounted rain shower, a second showerhead, heat lamps, a separate toilet and twin "his and hers" marble vanities. A separate set of double doors reveals a lined front balcony from where the evening sunsets are magical.
Also on the top floor is a spacious lounge-come-office area with a granite kitchenette (comprising of a sink, glass splashbacks and over-head/under-bench storage), the potential to become a home gym and tree-lined city/river glimpses, as well as views to Perth's rolling hills. A double linen press, fully-tiled powder room and fully-tiled main family bathroom with a shower, separate bathtub, marble vanity and heat lamps services the remaining bedrooms - inclusive of a large second bedroom with carpet, built-in robes and more views and a carpeted third bedroom with double-door balcony access, a ceiling fan and semi-ensuite access into the aforementioned bathroom.
Head north up Stock Road to the fabulous Point Walter Golf Course, the Point Walter Recreation and Conference Centre, Point Walter Reserve and the Point Walter Jetty, with our picturesque Swan River, Santa Maria College and the local Davis Road food and coffee precinct also only walking distance away. Other notable nearby amenities include Mel Maria Catholic Primary School, Attadale Primary School, the sprawling Attadale Foreshore Reserve, the Melville Plaza and Westfield Booragoon Shopping Centres, prestigious sporting clubs, East Fremantle's buzzing George Street district and the heart of old Fremantle town itself. It's location and lifestyle rolled into one - with contemporary luxury thrown into the mix!
FEATURES:
• 4 bedrooms, 3 bathrooms
• Timber-lined double-door portico entrance, with keyless/pin-code access
• Fully-equipped home-theatre room
• Spacious open-plan family/dining/kitchen area
• Indoor-outdoor alfresco with BBQ and air-conditioning
• Upstairs gym/lounge/office area with a kitchenette and views
• Massive upper-level master suite with balcony
• Large 2nd/3rd upstairs bedrooms - plus a fully-tiled main bathroom
• Upper-level powder room
• Downstairs guest-bedroom suite
• Functional laundry with stone bench tops, a clothing chute from upstairs, a massive walk-in linen press, a broom cupboard, outdoor access and a fully-tiled powder room with a marble vanity
• Huge under-stair storeroom
• Cloak/linen cupboard off the entry
• Remote-controlled double lock-up garage with a workshop area, internal shopper's entry and access to the rear
• Solid wooden Blackbutt floorboards
• Remote-controlled blinds to the family room and upstairs lounge/office area
• 5kW solar power-panel system with a Fronius inverter (installed in 2020 approx.)
• Daikin ducted and zoned reverse-cycle air-conditioning
• Security-alarm system
• Ducted-vacuum system
• NBN internet connectivity
• Feature ceiling cornices
• Feature skirting boards
• Feature down lights
• Video screen to the front garden gate - for extra security and peace of mind
• Two Rinnai instantaneous gas hot-water systems with temperature controls
• Manicured easy-care gardens
• Low-maintenance artificial rear turf and garden shade sail
• Reticulation
• Low-maintenance 517sqm street-front block
Council Rates: $3406.78pa
Water Rates: $1579.66
Zoning: R15
Property features
Cost breakdown
-
Council rates: $3,406 / year
-
Water rates: $1,579 / year
Nearby schools
| Mel Maria Catholic Primary School | Primary | Non-government | 0.7km |
| Attadale Primary School | Primary | Government | 0.7km |
| Santa Maria College | Combined | Non-government | 0.8km |
| Bicton Primary School | Primary | Government | 1.0km |
| Our Lady Of Fatima School | Primary | Non-government | 1.6km |
| Melville Primary School | Primary | Government | 1.8km |
| Palmyra Primary School | Primary | Government | 2.3km |
| Melville Senior High School | Secondary | Government | 2.5km |
| Richmond Primary School | Primary | Government | 2.5km |
| Fremantle Language Development Centre | Primary | Specialist | 3.0km |
