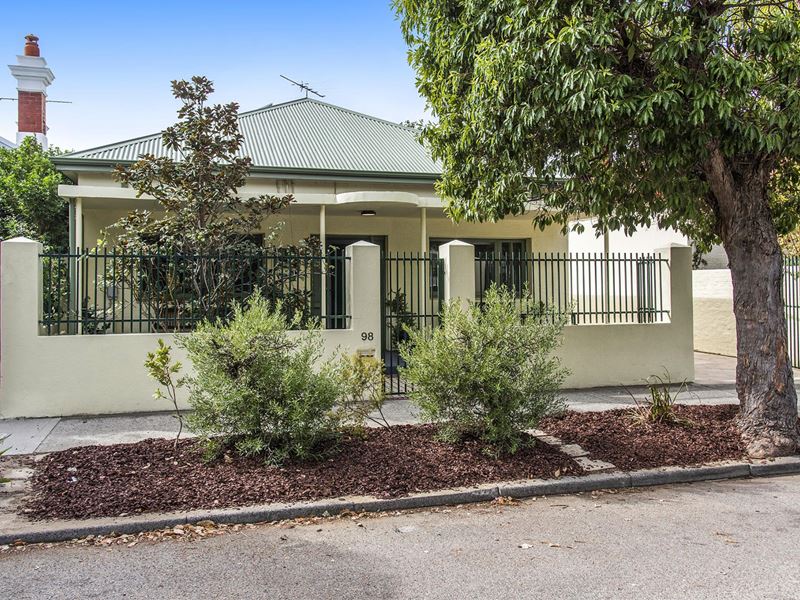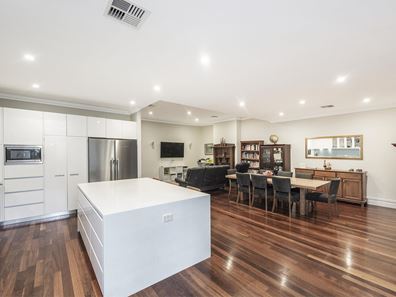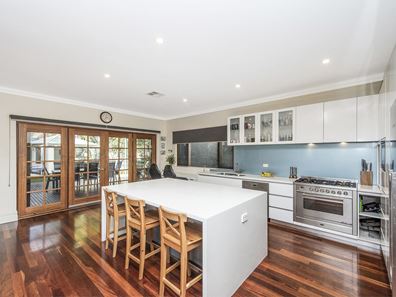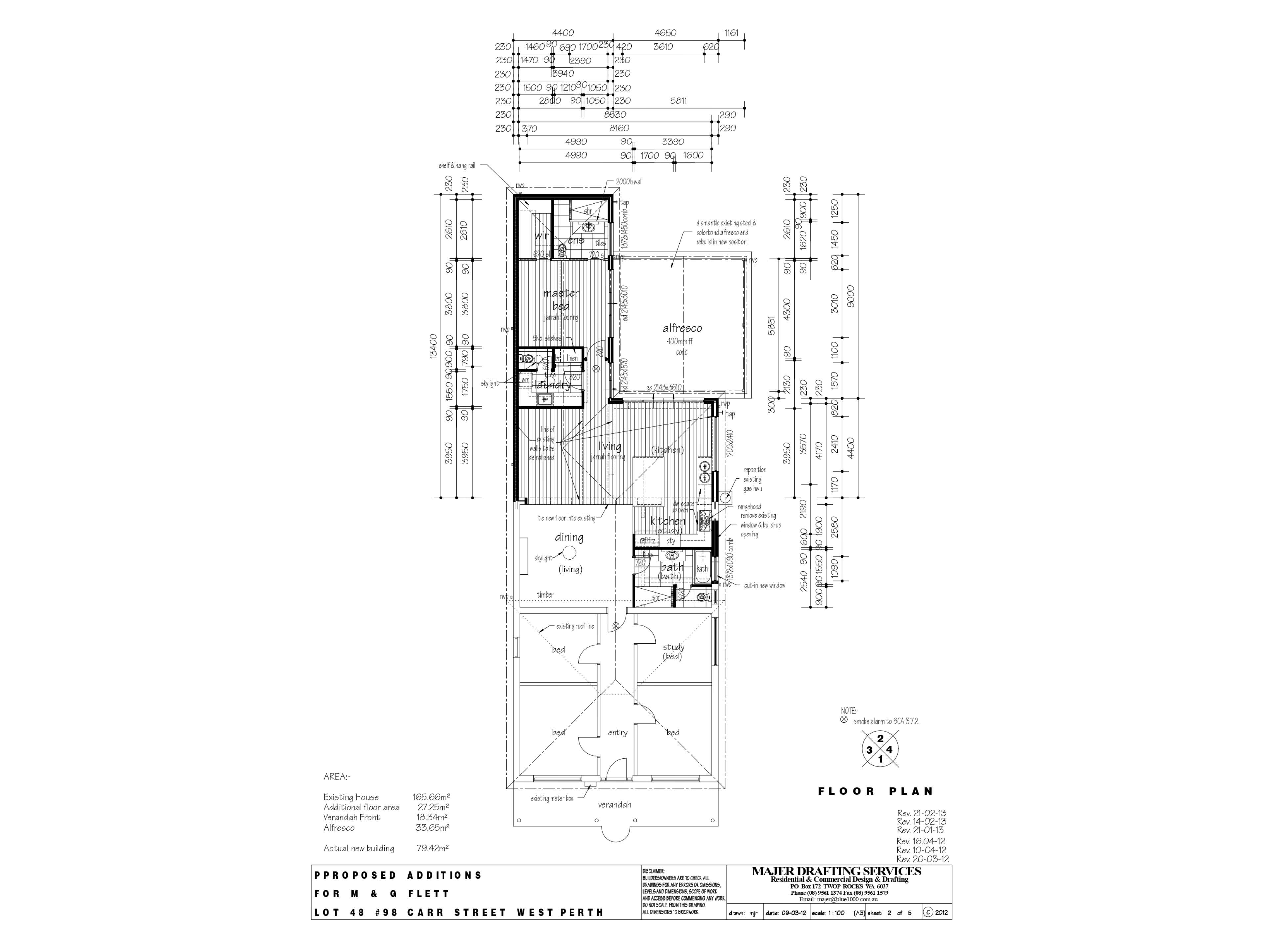


98 Carr Street, West Perth WA 6005
Contact agent
Sold
Sold: 20 Jun 2024
5 Bedrooms
2 Bathrooms
3 Cars
Landsize 417m2
House
Contact the agent

Steve Lally
0412576133
Ian Hutchison Real Estate
UNDER OFFER!!! UNDER OFFER!!! UNDER OFFER!!!
Timeless Character Home meets Modern ComfortNestled in the inner-city suburb of West Perth on the Vincent street side, 98 Carr Street is a 5 x 2.5 character home. Dating back to the early 1900's, with a charm of yesteryear, with the convenience of modern living, thanks to the 2013 extension.
The home retains some of it's original period features with a front gated yard with large verandah and original tiled flooring underfoot at the gated entrance. Upon entry of the home you will find polished jarrah floors, a decorative high ceiling in the entrance hallway, with decorative cornices and archway, with decorative mouldings along the hallway wall. Also period features such as lead light windows and original timber doors.
Four bedrooms are located in the original part of the home with built in wardrobes. A bathroom services these bedrooms. The master bedroom suite is located at the rear of the extended home.
The rear extension seamlessly blends old with new offering spacious and light-filled living / dining / kitchen area with the living area retaining an original fireplace.
A perfect place for family gatherings, is the large modern gourmet kitchen which boasts premium appliances, filtered water tap, engineered surface bench-tops, a huge island bench with a bank of pull out drawers and a breakfast bar. There is loads of storage and bench space which caters to the needs of the modern chef. There is also a desk/study nook perfect for planning your next family gathering or helping the kids with their homework.
Adjacent to the kitchen you will step outside to the expanse of the covered and timber decked outdoor area with a ceiling fan, which overlooks the garden and rear guest room, come gym, or hobby room. Next to this is the out of sight outdoor washing line and garden shed. The garden also enjoys wonderful orange, mandarin and lemon trees. Reticulation is included in both the front and rear gardens.
The master bedroom is located at the rear of the home, offering a peaceful sanctuary away from the hustle and bustle of daily life. It enjoys a large ensuite and walk in robe plus double french doors opening out to the decked entertaining area.
The laundry is spacious with storage behind large sliding doors and there is a separate WC. In the hallway next to the laundry you will find pull down stairs from the ceiling which leads to the attic area perfect for storage.
The house has ducted air conditioning, 5kw solar panel system and off street parking for 2 cars. Four of the bedrooms also have ceiling fans.
Surrounded by character homes, it also enjoys the benefit of the vibrant urban lifestyle of West Perth, with nearby coffee shops such as West End Deli, Cheerio Coffee and Cleaver Heritage. Explore nearby parks and recreational areas such as Beatty Park Pool and Gym, Robertson Park, Hyde Park and perhaps a bike ride around Lake Monger. There are also bike paths to the river and city. Enjoy the convenience of nearby Leederville and Northbridge with all its cafes, restaurants and boutique shops that dot these neighbourhoods offering a diverse range of culinary delights and shopping experiences. This home is also located close to Loftus Community Centre, the local library, childcare and a range of gym options. Perth city is close by offering world class dining, entertainment, shopping and cultural amenities.
With the CBD just a short distance away residents can enjoy the free transport to the city plus other transport options making commuting a breeze for professionals and families alike. Freeway access is nearby for both North/South and the Graham Farmer Freeway.
This home offers a rare opportunity to own a piece of history whilst enjoying the comforts of modern living.
Schools:
North Perth Primary School
Mt Lawley High School
Aranmore Catholic Primary School
Aranmore Catholic College
Perth College
Council Rates: $3,107.76 pa
Water Rates: $1,912.50 pa
Land Size: 417 sqm
Zoned: R80
Property features
Cost breakdown
-
Council rates: $3,107 / year
-
Water rates: $1,912 / year
Nearby schools
| School Of Isolated And Distance Education | Combined | Distance | 0.8km |
| North Perth Primary School | Primary | Government | 1.1km |
| Aranmore Catholic College | Secondary | Non-government | 1.4km |
| Perth Modern School | Secondary | Government | 1.5km |
| Highgate Primary School | Primary | Government | 1.6km |
| Aranmore Catholic Primary School | Primary | Non-government | 1.6km |
| West Leederville Primary School | Primary | Government | 1.6km |
| Sacred Heart Primary School | Primary | Non-government | 1.7km |
| Bob Hawke College | Secondary | Government | 1.8km |
| St George's Anglican Grammar School | Secondary | Non-government | 1.8km |
