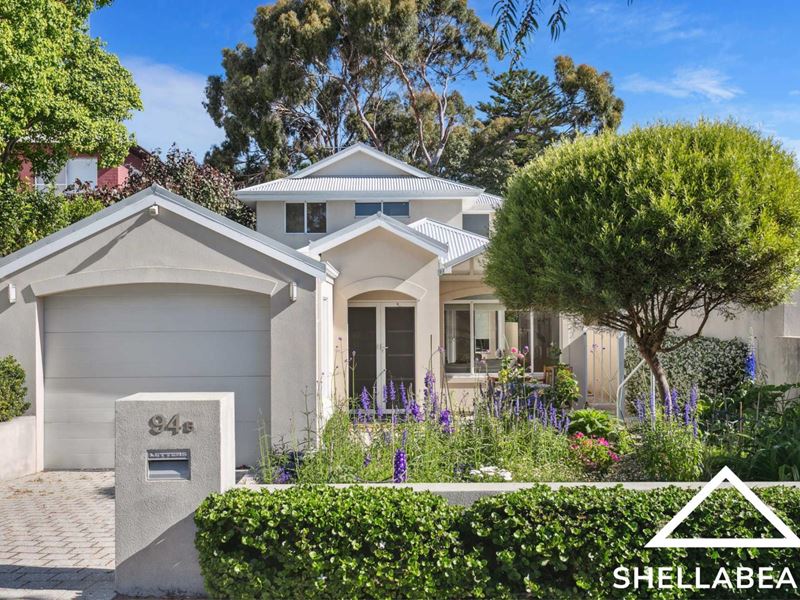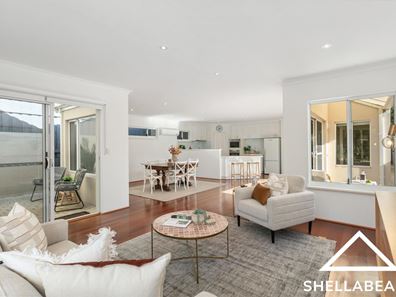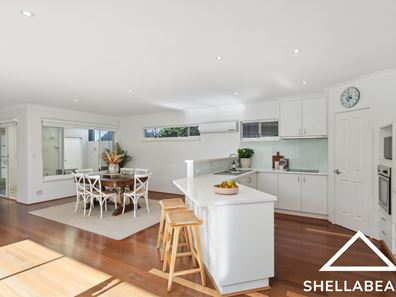


94B Shenton Road, Swanbourne WA 6010
Sold price: $2,075,000
Sold
Sold: 15 Nov 2023
3 Bedrooms
2 Bathrooms
1 Car
Landsize 404m2
House
Contact the agent

Andy Nye
0450763331
Shellabears
Light and bright with ground floor master bedroom suite
Introducing a Pristine 3-Bedroom Gem on Shenton Road, SwanbourneThis immaculate, low-maintenance home is a shining example of contemporary living. Boasting three double bedrooms and two bathrooms, this well-designed floor plan caters to both downsizers and families.
As you step inside, the internal garage entrance leads you to a spacious open-plan living, dining, and kitchen area, adorned with low-maintenance solid timber floors. Natural light streams in from two separate patios, creating a bright and inviting ambiance. The chef's kitchen is a standout feature, featuring stone countertops, a convenient breakfast bar, and a walk-in pantry that adds ample storage space.
On this level, you'll also discover a powder room and the master bedroom suite. This luxurious suite includes built-in robes and a well-appointed ensuite, all overlooking the beautifully groomed rear yard.
Upstairs, you'll find plenty of versatile living spaces, including two additional double bedrooms, a separate powder room, and a family bathroom. A large second living area provides the perfect space for family or guests, ensuring comfort and separation.
This property is a true Swanbourne gem, offering pristine living in a well-thought-out space. Move-in ready and waiting to welcome its new owners.
FEATURES
• Master bedroom suite with built-in robes and ensuite on the main level
• Centrally located, close to shops, cafes, train station, and parks
• Spacious open plan living, dining, and kitchen area with solid timber floors
• Abundant natural light from two separate patios
• Chef's kitchen with stone countertops, breakfast bar, and walk-in pantry
• Large second living area upstairs for added space and flexibility.
• Pristine property, move-in ready, and perfect for comfortable family living.
• Near top schools: 1 min walk to Scotch College, 5 min walk to CCGS and MLC
• Only 3 min drive to Swanbourne Beach.
Rates (approximate):
Council Rates $2,824 per annum
Water Rates $1,768 per annum
Property features
Cost breakdown
-
Council rates: $2,824 / year
-
Water rates: $1,768 / year
Nearby schools
| Scotch College | Combined | Non-government | 0.3km |
| Swanbourne Primary School | Primary | Government | 0.9km |
| Christ Church Grammar School | Combined | Non-government | 0.9km |
| Methodist Ladies' College | Combined | Non-government | 0.9km |
| North Cottesloe Primary School | Primary | Government | 1.0km |
| Freshwater Bay Primary School | Primary | Government | 1.3km |
| Presbyterian Ladies College | Combined | Non-government | 1.5km |
| Mount Claremont Primary School | Primary | Government | 1.9km |
| St Thomas' Primary School | Primary | Non-government | 1.9km |
| Cottesloe Primary School | Primary | Government | 2.5km |