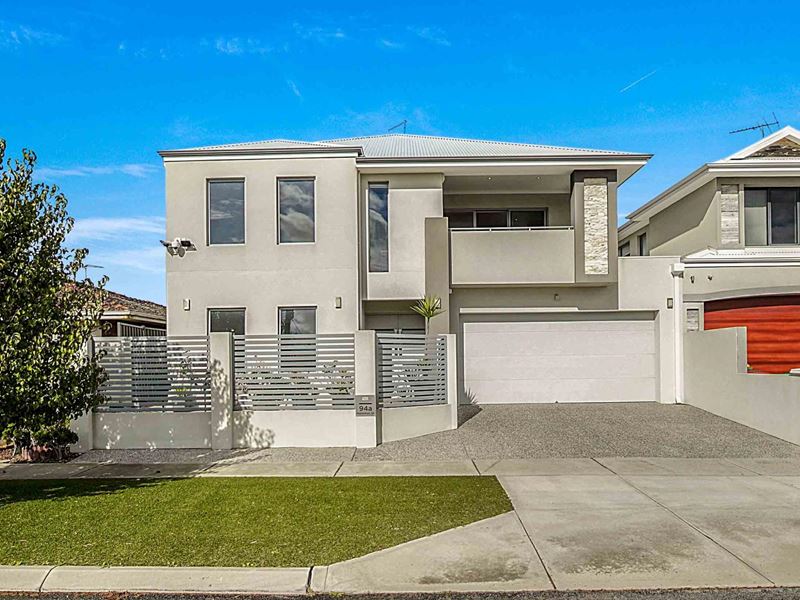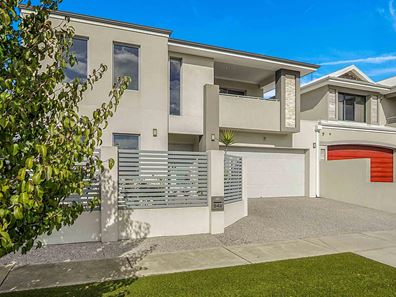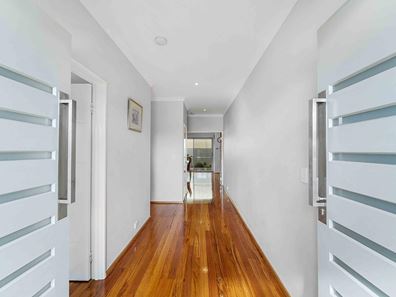


94A Hamilton Street, Osborne Park WA 6017
Sold price: $1,025,000
Sold
Sold: 02 Jul 2022
4 Bedrooms
3 Bathrooms
2 Cars
Landsize 285m2
House
Contact the agent

Damien Lloyd
0410574626
Ray White North Quays
Easy Care Contemporary Living
Presenting the perfect combination of easy care living combined with a clean contemporary design, this stunning 2015 built Grandview Homes residence, situated in the highly sought after suburb of Stirling displays an incredible opportunity.The gated front garden and entry provides security and privacy. The chestnut timber flooring and wide entry guide you through to the spacious open plan living, dining and chefs kitchen featuring a large butlers pantry, high end appliances and shoppers access from the double garage. The poured aggregate alfresco dining connects effortlessly form the open plan living and feature provisions for an outdoor kitchen to be installed.
The guest suite is situated on the ground floor and features full height mirrored wardrobes with built-in cabinetry and a private ensuite bathroom with a dual access powder room. From the timber staircase with feature chandelier, the spacious first floor landing works perfectly as a secondary living space, providing access to the three further bedrooms and family bathroom and features a tiled balcony with a pleasant outlook over Candella Lake
The master suite enjoys a walk-in wardrobe with built in cabinetry and a large ensuite bathroom. The two minor bedrooms are spacious in size and are serviced by the family bathroom, with one featuring a walk-in wardrobe and the other a triple mirrored wardrobe.
With a spacious floor plan, ideal for the modern family, this stunning residence situated only moments from local amenities, a number of reputable schools, public transport and just 10 mins to the beach and Perth CBD, presents an incredible opportunity.
Property Features:
Ground floor -
? 2015 built Grandview Homes
? Gated front garden
? Double garage with storage recesses
? Wide entryway
? Guest suite with full height mirrored built in wardrobes and ensuite bathroom
? Ensuite bathroom with shower, stone vanity and dual access powder room
? Good sized laundry with laundry chute
? Open plan living, dining and kitchen
? Kitchen with stone benchtops, breakfast bar, simple storage, induction stovetop, Delognhi 900mm oven, glass splashback, double sink, dishwasher and butlers pantry
? Alfresco dining with poured aggregate and provisions for gas and hot/cold water to add an outdoor kitchen
? Low maintenance garden
First floor -
? Timber staircase with feature chandelier and under stair storage
? First floor landing with provisions for adding a kitchenette
? Tiled balcony with views of Candella Lake
? Master bedroom with walk in wardrobe with fully fitted built in cabinetry and ensuite bathroom
? Ensuite bathroom with stone top double vanity, shower, heat lamp and dual access powder room
? Two minor bedrooms, one with a walk in wardrobe and one with triple mirrored wardrobes
? Main bathroom with single stone top vanity, bath, shower and heat lamp
Special Features:
? Alarm system
? Video intercom system
? Security Camera
? Chestnut timber flooring
? Under stair storage
? Solar hot water system
Property features
Nearby schools
| Osborne Primary School | Primary | Government | 0.6km |
| St Kieran Catholic Primary School | Primary | Non-government | 1.3km |
| Servite College | Secondary | Non-government | 1.5km |
| Balcatta Primary School | Primary | Government | 1.7km |
| St Lawrence Primary School | Primary | Non-government | 1.9km |
| Tuart Hill Primary School | Primary | Government | 2.0km |
| Nollamara Primary School | Primary | Government | 2.1km |
| West Coast Steiner School | Primary | Non-government | 2.2km |
| Balcatta Senior High School | Secondary | Government | 2.3km |
| Chrysalis Montessori School | Primary | Non-government | 2.5km |