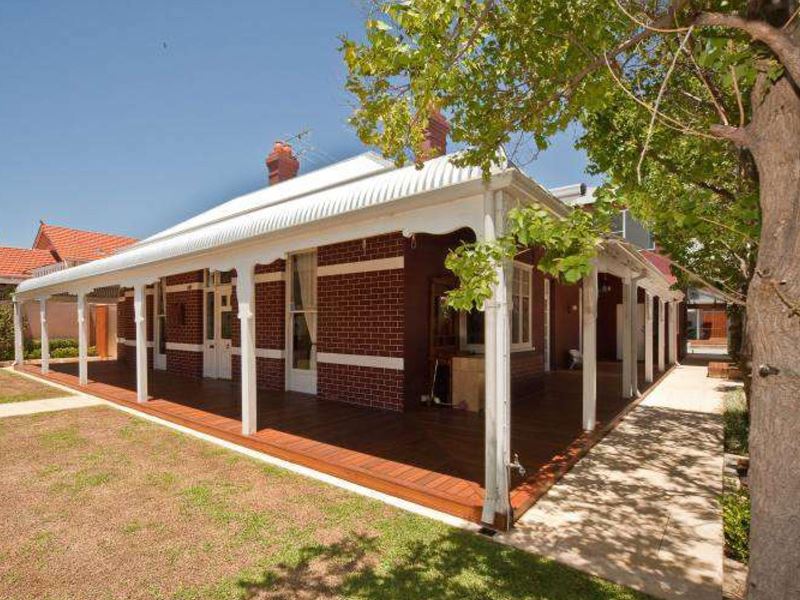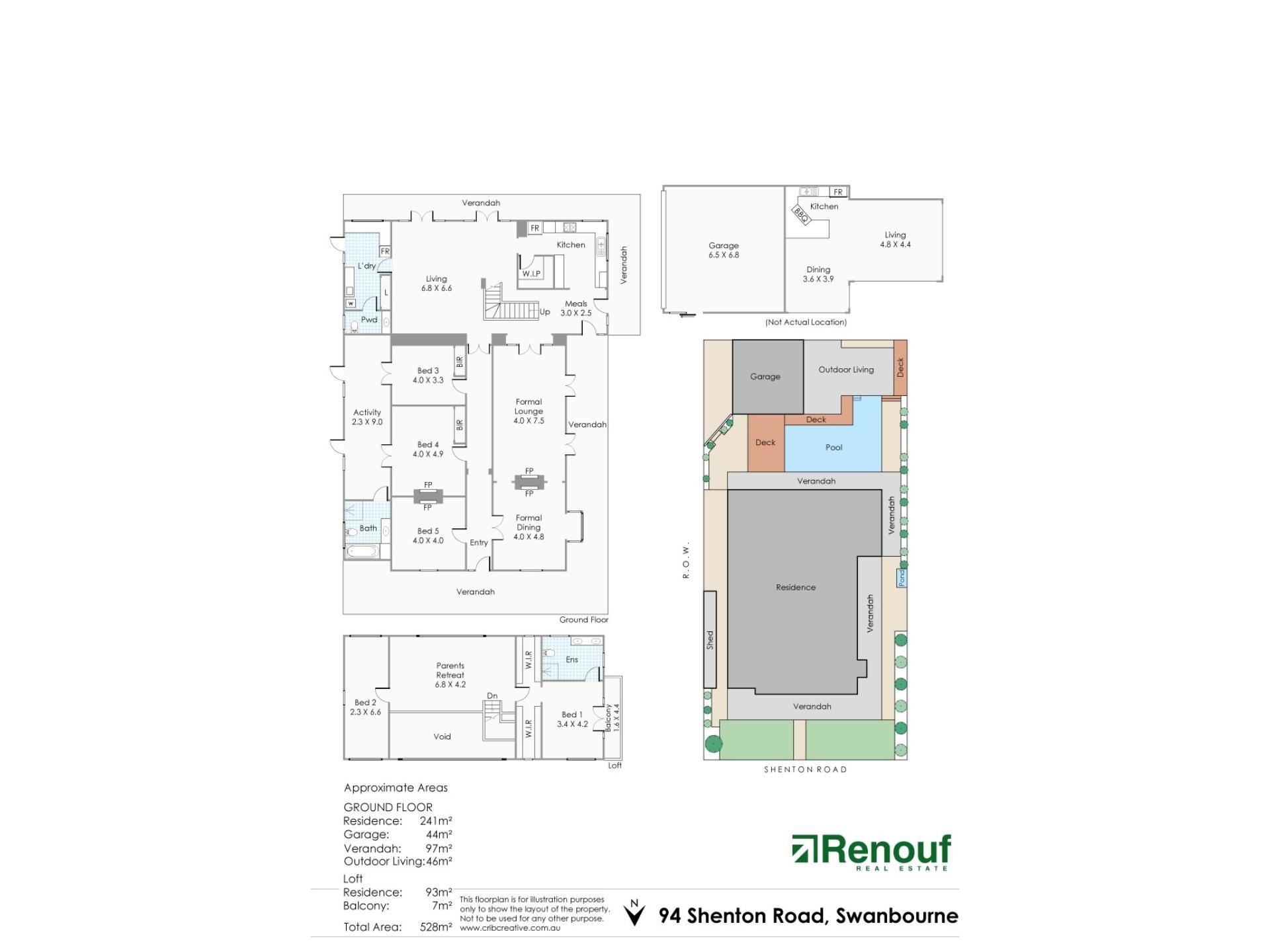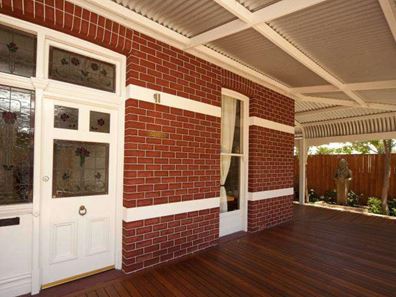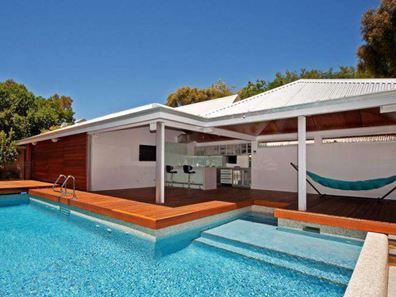Character home with Modern Conveniences. 5 Bed plus study 2 Bath plus study with Resort style swimming Pool setting!
Presented by Jayson Renouf of Renouf Real Estate
Character home with Modern Conveniences. 5 Bed plus study 2 Bath plus study with Resort style swimming Pool and alfresco setting!
This tastefully renovated period home combines character features with modern convenience in a floor plan ideally suited to the modern Australian lifestyle.
The alfresco area to the rear of the home includes a stunning swimming pool setting with an adjoining covered living space complete with an equipped outdoor kitchen just perfect for family living and entertaining. You are certain to be impressed and no doubt will be the envy of all your friends after you host your first barbecue.
Luxurious master bedroom with dressing room, ensuite bathroom and private balcony with views to the ocean in the distance.
Spacious parent’s retreat with an adjoining study or craft room.
Four additional generous size bedrooms with an adjoining children’s activity room.
Grand formal dining room with fireplace, separate formal lounge room with fireplace, spacious family room adjoining a modern kitchen with generous allocation of workspace.
Second bathroom, separate powder room and laundry.
Great separation of living spaces with a mix of both formal and informal living areas.
Additional comforts include Air conditioning and a Security system.
Stunning character features include grand central hallway, decorative ceilings, polished floor boards, four fireplaces and a tuck pointed façade.
The home provides a choice of enviable alfresco settings and is surrounded by landscaped reticulated gardens.
Remote controlled over size two car garage conveniently located off the council laneway.
The home is surrounded by low maintenance gardens perfect for kids on a 807 square metre block and provides an abundance of storage in the garaging and garden sheds.
Ideal for family living this stunning character home is timeless in presentation and has been designed for living!.
This attractive family home affords its occupants an enviable lifestyle being conveniently located to all that has made Swanbourne one of Western Australia’s premier residential suburbs. The property is walking distance to the schools, the shops, the train line, the beach, the tennis club and so much more! Move in and start enjoying all the conveniences of the Swanbourne strip!
Locational Benefits : Location : The property is situated in a prominent position within the prestigious coastal suburb of Swanbourne. This high amenity location is only minutes from pristine Swanbourne & Cottesloe beaches and the vibrant Claremont Quarter retail precinct. The site provides close proximity to the majority of Perth's finest schools. Additional local amenities nearby include Cottesloe Golf Club and the Claremont Showground. Walk to the Allen Park, Melon Hill, local bushlands and the Beach!
Approximate distances : Claremont Quarter 2.0km, Christchurch Grammar 2.5km, Scotch College 1.5km, Methodist Ladies College 2.5km, John XXIII College 2.0km, Cottesloe Private Golf Course 0.1km, Swanbourne Beach 2.0km, Cottesloe Beach 4.0km. N.B. All distances are approximate.
Lifestyle : The property offers the Swanbourne/Cottesloe village lifestyle with cafes, local shopping and the train station all on your doorstep with the ocean, the river, the Claremont shopping precinct and all that has made the western suburbs Perth’s premier residential area in close proximity. The site provides close proximity to the majority of Perth's finest schools. Additional local amenities nearby include Cottesloe Golf Club and Allen Park. Convenience, Lifestyle, Location!
Property Particulars: Total area : 807 square metres, Frontage 20.1 metres, Depth 40.23 metres, Local Authority: Town of Claremont, Council Rates: $3172.75 19/20, Water Rates: $1767.38 19/20.
Secure your new home to start enjoying the Swanbourne coastal lifestyle!
Register your interest today!
For further information contact
Jayson Renouf B.Bus
Renouf Real Estate
"Selling Swanbourne"
Property features
-
Garages 2
-
Toilets 3
Property snapshot by reiwa.com
This property at 94 Shenton Road, Swanbourne is a five bedroom, three bathroom house sold by Jayson Renouf at Renouf Real Estate on 29 Oct 2020.
Looking to buy a similar property in the area? View other five bedroom properties for sale in Swanbourne or see other recently sold properties in Swanbourne.
Nearby schools
Swanbourne overview
Swanbourne is an upper-middle class suburb characterised by renovated Federation-style homes. Bound by Stirling Road to the east, the Fremantle railway line to the south and the Indian Ocean to the west, it is 10 kilometres from Perth City and spans 3.6 square kilometres.
Life in Swanbourne
Residents of Swanbourne can enjoy all the attributes of city living while being removed from excessive urbanisation. Features unique to the suburb include Cottesloe Golf Course, Swanbourne Beach, which offers beautiful views to a number of homes in the area, and the Swanbourne Railway Station. Swanbourne Primary School, Swanbourne Senior High School and Scotch College are the local schools.





