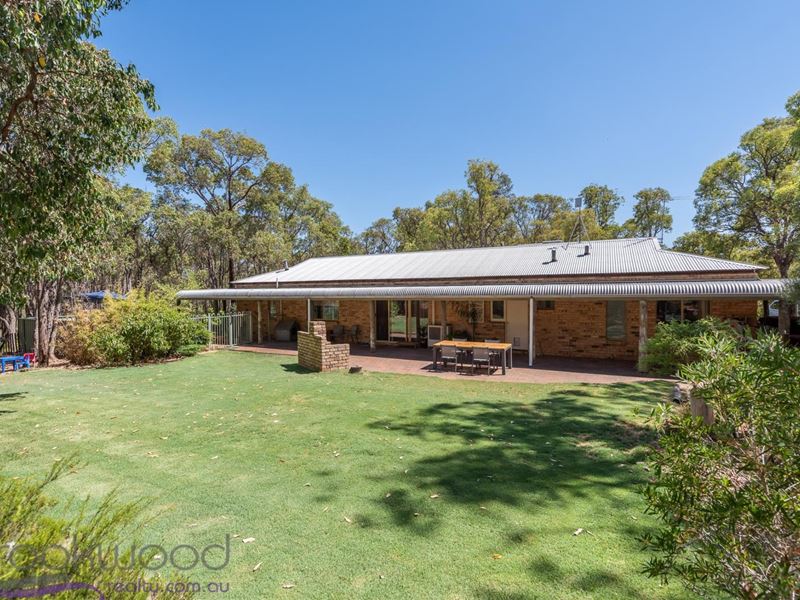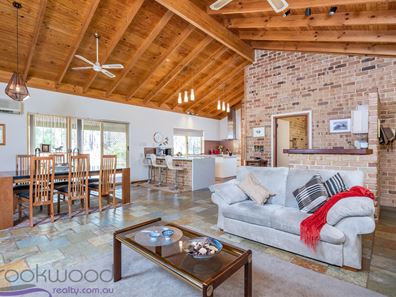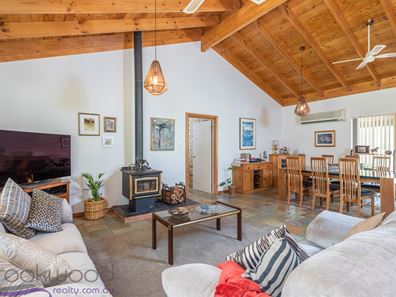


930 Houston Street, Mount Helena WA 6082
Sold price: $752,750
Sold
Sold: 21 Feb 2021
4 Bedrooms
2 Bathrooms
2 Cars
Landsize 4.34ac
House
Contact the agent

Nigel Williams

Brookwood Realty
COUNTRY RETREAT
Do you dream of escaping to a natural paradise where birdsong and the antics of local wildlife bring magic to each day? Look no further than this 4 bedroom, 2 bathroom brick and iron home. The luminous homestead-style property boasts a modern kitchen and bathrooms, soaring timber-lined ceilings and a central open-plan flanked by adult and junior wings. Surrounded by a breathtaking natural landscape and adjoining a reserve, the 4.34-acre lot with a powered workshop, veggie patch and south-facing, outdoor entertaining zone, is within easy reach of schools, the services and amenities of Mundaring and arterial road links.4 beds 2 baths plus study
1991-built brick and iron
Stylish open plan kitchen
Soaring ceiling exp beams
Separate junior bed wing
Wrap-around verandah
12m x 6m pwd workshop
Bore retic rainwater tanks
Natural 4.34-acre block
Close schools Mundaring
Raked ceilings lined with honey-toned timber and the muted patterns of slate tile floors bring an airy serenity to the central open plan. A soft, natural colour scheme and organic textures in the kitchen/meals/family room echo the surrounding landscape's natural beauty.
A sunken den – or study – and built-in bar arranged at one corner of the family room add to the convivial atmosphere. Add to the picture a slow combustion fire, reverse cycle air-conditioning, a floorplan that flows to the outdoor entertaining area and spa, and a kitchen that's sure to inspire culinary triumphs, and it's easy to visualise years of making memories with friends and family.
The modern kitchen features a Caesarstone waterfall benchtop with integrated breakfast bar, an electric cooktop, wall oven and dishwasher. Banks of deep drawers and tall cabinets and a central island offer ample storage. Indoor-outdoor living is seamless with a sliding door leading to the south-facing verandah, brick-paved patio and reticulated lawn. The outdoor living zone provides ample space for relaxing and dining, a spa and built-in barbecue against a mesmerising natural landscape.
Alfresco breakfasts are on the agenda thanks to a principal suite with access to a sheltered corner of the north-facing verandah. This private adults' zone boasts a walk-in wardrobe, and fully tiled ensuite with shower, vanity and W.C.
A separate junior wing comprising three bedrooms, a fully tiled family bathroom and a separate W.C. gives kids their own space away from the shared living zone.
Set toward the home's southern boundary is a 12m x 6m powered workshop. Drive-in access and an adjoining concrete apron make this a practical workspace. Maintaining lawns and gardens is made easier by a bore and automatic reticulation. A small garden shed offers additional storage.
Hours of adventurous play and discovery await with more than 4 acres to explore, further afield, a local access track leads to kilometres of walking and riding along the Heritage Trail. Escape to an oasis of calm with this modern homestead offering an idyllic balance of modern convenience, natural beauty, and easy access to town services and amenities.
To arrange an inspection of this property and experience the real difference in real estate call Mr Real – Nigel Williams - 0417 988 680.
BE SEEN - BE SOLD - BE HAPPY
Do you want your property sold? For professional photography, local knowledge, approachable staff, a proven sales history and quality service at no extra cost call the Brookwood Team.
Property features
Cost breakdown
-
Council rates: $2,400 / year
Nearby schools
| Eastern Hills Senior High School | Secondary | Government | 1.7km |
| Mount Helena Primary School | Primary | Government | 1.8km |
| Sawyers Valley Primary School | Primary | Government | 3.7km |
| Chidlow Primary School | Primary | Government | 4.2km |
| Mundaring Christian College | Combined | Non-government | 5.5km |
| Mundaring Primary School | Primary | Government | 6.0km |
| Sacred Heart School | Primary | Non-government | 7.1km |
| The Silver Tree Steiner School | Primary | Non-government | 9.3km |
| Parkerville Primary School | Primary | Government | 9.7km |
| Gidgegannup Primary School | Primary | Government | 10.5km |