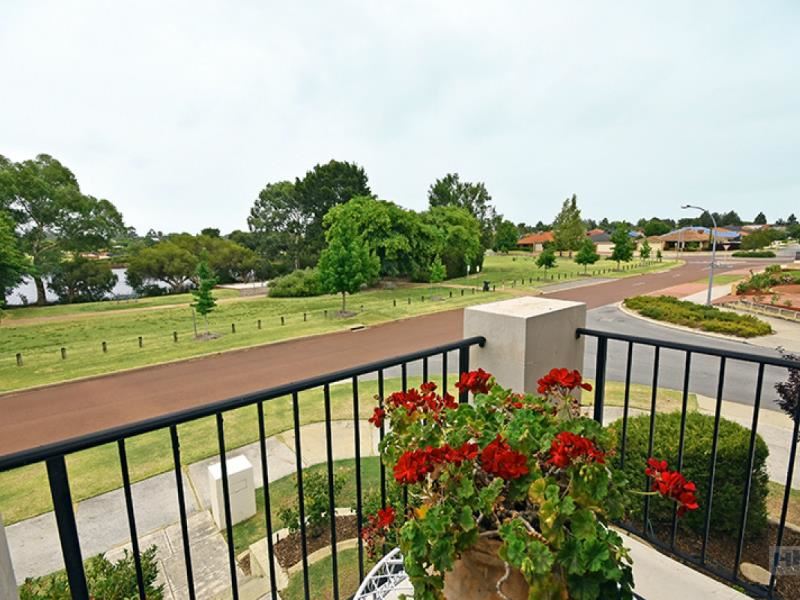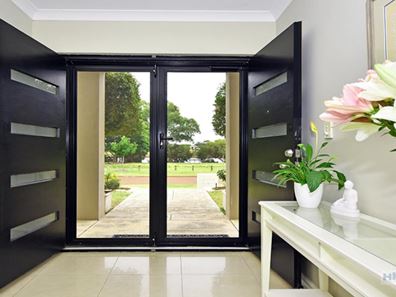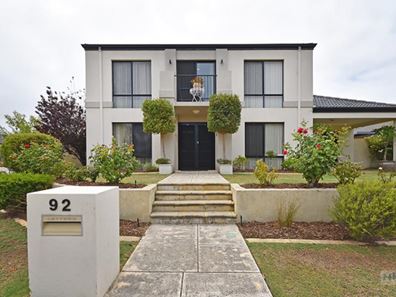


92 Sandown Circle, Henley Brook WA 6055
Sold price: $550,000
Sold
Sold: 17 Mar 2020
4 Bedrooms
2 Bathrooms
2 Cars
Landsize 718m2
House
Contact the agent

Zarina Brodie
0430363815
HKY Real Estate
Lake & Park Perfection in a Dress Circle
Only one chance!Imagine waking up to the picturesque lake view setting, enjoying breakfast, lunch or tea at your very own private front alfresco overlooking the lake or even sitting, listening to music, reading or relaxing in the separate lounge/theatre overlooking the lake. Isn’t that a DREAM COME TRUE? Opportunities like this don’t come very often. The lifestyle could be yours today!
Fall in love with this well-built beautiful 4-bedroom double storey home that offers the most amazing lake views. Not only does it command the best view, the Dress Circle location of the house is second to none, so my best advice is to get in quickly before it’s gone.
The ground floor features a large master bedroom including a large walk in robe and an ensuite with double vanities and stone top. The room is big enough to fit a tall boy or dresser. The separate lounge/theatre welcomes you upon entry and it’s perfect whether it’s for movie, reading or even a music room. The open plan area featuring kitchen, dining and living is where most family time will be spent. Incorporating the magnificent chef’s kitchen, it comes with a beautiful stone bench top, Westinghouse stove, oven and range hood, Bosch dishwasher and near new overhead kitchen cabinets. The under-stair storage room has been converted into a practical kitchen pantry. Not very often do you get a house with a conservatory/sun room. It is fully insulated and comes with reverse cycle air conditioning. It is large enough to be used as a studio, hobby or games room and has a perfect garden view.
The first level features 3 other bedrooms and family bathroom and toilette. Bedrooms 2 & 3 include wardrobes and have lake views, bedroom 4 comes with wardrobe. A balcony overlooks the lake.
Also included in the home is ducted reverse cycle air conditioning, a security alarm system and Crimsafe security screens. The home is flooded with plenty of natural light and finished with a neutral colour scheme.
Features outside include a large double lock up garage with extra space for storage and workshop, a front alfresco area, spacious decked alfresco, courtyard, and a good size back garden with side access for a trailer, boat, car or possibly a caravan.
The client has carried out many upgrades & maintenance items in the last 12 months including:
• Crimsafe security screens to the double door main entrance, windows to master and sliding doors to the open plan living
• Sheer curtains for privacy - Separate lounge/theatre, master, open plan living, bedroom 2 & 3
• 2 x new tv sockets installed
• All vertical blinds have been hand washed
• Overhead cabinets in kitchen
• Store room under the stair has been converted to a practical kitchen pantry
• Shower in the master ensuite has been re-grouted and new shower heads installed
• Vanity added on the ground floor toilette
• Security alarm system has a new battery
WOW!! This house has so much to offer for not a lot of money!
Contact: Zarina today at 0430 363 815 for immediate viewing.
Features:
The Ground Floor offers:
• Master bedroom with lake view including ensuite with stone top and double vanities, large walk in robe. Room big enough to fit a tall boy and dresser
• Separate lounge/theatre with coffered ceiling overlooking the lake off double entrance front door
• Open plan living with coffered ceiling, sliding door to front alfresco overlooking lake, dining and kitchen
• Magnificent chef’s kitchen with beautiful stone top, Westinghouse stove, oven and range hood, Bosch dishwasher, near new overhead cabinets and kitchen pantry
• Insulated conservatory with ducted reverse cycle air conditioning, quality blocked out roller blinds and glass bi-fold doors leading to spacious timber decking area and spacious back garden
• Toilette with new vanity
• Laundry with stone top
• Double locked up garage with extra room for storage, workshop. Shelving and racks included.
• Room for trailer, boat, car and possibly a caravan with lockable double door gate on the left hand side of the main driveway
• Additional courtyard area on the right-hand side of the main drive way
The first floor offers:
• Bedroom 2 and 3 has lake view and comes with wardrobe
• Bedroom 4 with wardrobe
• Family bathroom and toilette
• Balcony overlooking the lake
Other features included:
• Actron ducted and zoned reverse cycle air conditioning
• 1 x reverse cycle air conditioning in the conservatory
• Crimsafe security screen to double door front entrance, windows to master and sliding door to open plan living area
• Security alarm system
• Beautiful light fittings
• Downlights to entrance, separate lounge/theatre, open plan living and kitchen
• Beautiful porcelain tiles throughout the open plan living area and jarrah wood floor in master and theatre/separate lounge
• Garden table and chair included at the front alfresco
• 2 x garden sheds
• Land size 718sqm with room for swimming pool.
Property features
Nearby schools
| Ellenbrook Primary School | Primary | Government | 0.8km |
| St Helena's Catholic Primary School | Primary | Non-government | 0.8km |
| Swan Valley Anglican Community School | Combined | Non-government | 1.0km |
| Aveley Primary School | Primary | Government | 1.6km |
| Ellenbrook Secondary College | Secondary | Government | 2.0km |
| Ellenbrook Christian College | Combined | Non-government | 2.2km |
| Brabham Primary School | Primary | Government | 2.5km |
| Aveley North Primary School | Primary | Government | 2.7km |
| Holy Cross College | Combined | Non-government | 3.0km |
| Ellen Stirling Primary School | Primary | Government | 3.3km |