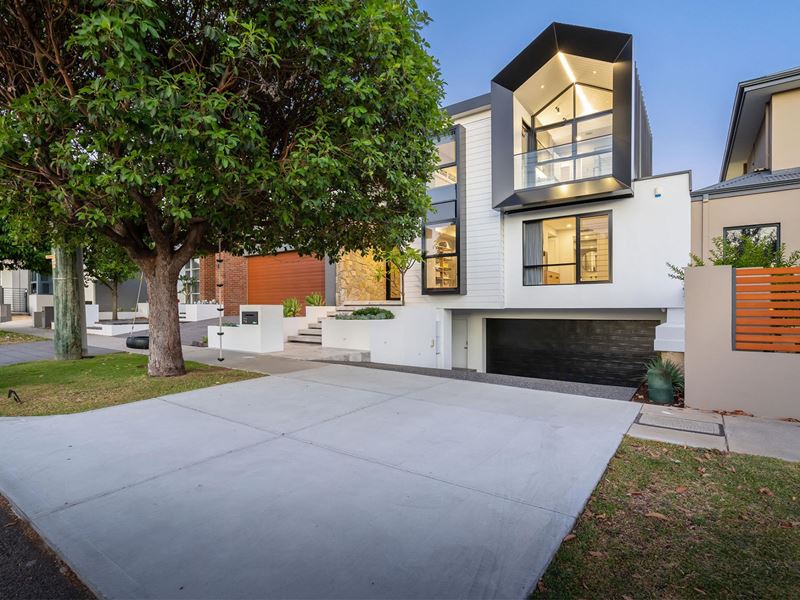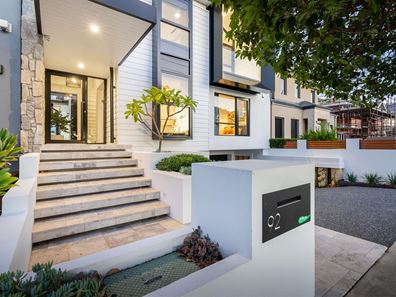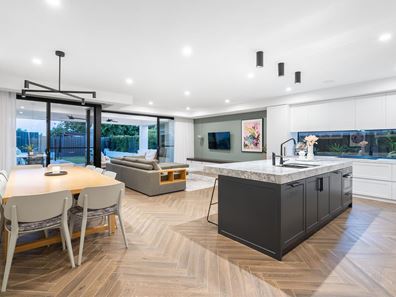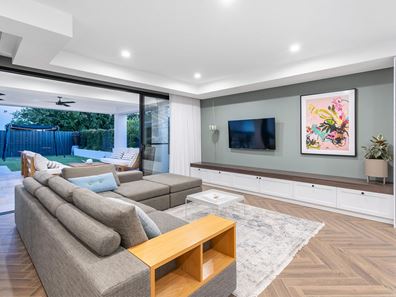Set Date Sale! Absolutely ALL OFFERS presented by 4pm on Wednesday the 20th January 2021.
What we love.
Every. Single. Thing. It’s hard to fault this architecturally designed masterpiece. From the sleek lines, to the Marble throughout, to the smart use of every inch of the block. The details simply must be seen to be believed.
Location is second to none being perched high on the hill of one of Mount Hawthorns most well-known streets. Being walking distance to The Mezz, several coffee shops, cocktail bars, restaurants and boutiques makes all the difference to the lifestyle you can lead.
Education choices are strong with the ever-popular Mt Hawthorn Primary School and Aranmore Schools just a few minutes away not to mention the convenience of sitting in the much-hyped Bob Hawke College catchment.
What to know
The stunning kitchen is simply timeless. Bold enough to make an impression but smart & sleek enough to never age. Quality finishes include 2 x 60cm Miele Ovens, Miele Warming Drawer, Miele combination microwave & steam oven, Miele induction cooktop, Schweigen undermount rangehood, 2x Miele integrated dishwashers, draws within draws, Franke undermount double sink, Franke Neptune single sink with drainer, boiling/chilled Zip tap, Arabella marble benchtops with 100mm mitred edge to island, vinyl wrap cupboards, softclose Blum cabinetry hardware & Lo&co designer door handles.
The outdoor entertaining area is designed around friends, family and fun. Boasting a stylish alfresco with 40mm Marble tiles, a heated fibreglass pool plus outdoor shower, built-in Heatlie BBQ plate and plenty of grass area.
The master bedroom is enormous on its own while also featuring a large walk-in robe and a luxurious ensuite boasting 100mm mitred edge Marble benchtops & splashback, Dorf wall mounted taps, double shower heads, mirrored cabinets & twin vanities.
The 3rd living area can double as a master retreat with a cleverly designed sliding door allowing both options. Large windows and a balcony overlook the backyard all while providing sparkling city glimpses at night.
Bed 2 and 3 are both able to accommodate queen beds & both boast built-in wardrobes.
The family bathroom is a powerful statement piece with soaring ceilings and sunset views. Boasting mirrored cabinets, 100mm mitred edge Marble benchtops and splashback, Dorf wall mounted taps, rain & rail showerheads & a Caroma freestanding back to wall bath.
The 4th bedroom / guest suite is oversized being able to accommodate a king size bed. Located on the ground floor it can almost double as a second master bedroom with its own well-appointed ensuite and built in robes.
The massive theatre room can double as a gym or hobby room. Boasting in-built electricity through the floors, wiring for a ceiling projector and built-in cabinetry with its very own candy bar, it’s fair to say this is where you’ll find the kids hiding out.
The study is positioned at the entry of the home & can double as a home office.
The laundry connects direct to the drying quarters with an abundance of storage & the powder room packs a punch.
The oversized 2 car garage is finished with Epoxy flooring & boasts plenty of storage space. You will also find a wine cellar complete with its own little bar section and feature lighting.
Architect: Frank Giannasi
Builder: Building Workshop
Built: approx. 2019
House: approx. 450m2
Land: approx. 415m2
EXTRAS:
Security system with external cameras, alarm, video/intercom, LED lights, feature double formed staircase with book matched and mitred marble tread, Plantation shutters, TV/data points in bedrooms & living room, double brick with areas of feature timber/metal cladding, cavity brick insulation & double roof insulation for added thermal quality, commercial window frames, 28C high sliding doors, 2 x Daikin Ducted aircon throughout with my air control, 2 Rinnai HWU, 2 balconies, frameless glass pivot door with custom handle, built in speakers inside & out, outside gas points, Laneway access, wine cellar, 5kw solar with provision for battery storage.
Property features
-
Garages 2
Property snapshot by reiwa.com
This property at 92 Flinders Street, Mount Hawthorn is a four bedroom, three bathroom house sold by Miles Garner at Realmark Urban on 20 Jan 2021.
Looking to buy a similar property in the area? View other four bedroom properties for sale in Mount Hawthorn or see other recently sold properties in Mount Hawthorn.
Nearby schools
Mount Hawthorn overview
Close to Perth City, but removed enough to maintain its own suburbanised charm, Mount Hawthorn is a suburb lined with elegant townhouses and heritage buildings. Beautiful and laid back, Mount Hawthorn is a personable suburb that provides residents with an inner-city lifestyle with a yesteryear allure.
Life in Mount Hawthorn
With numerous cafes and restaurants within walking distance, there is plenty to do within the suburb without being overloaded. The social scene offered up by Mount Hawthorn includes Neighbourhood Piazza, The Cabin, Pirate Bar, The Jazz Cellar and The Paddington Ale House, while your shopping needs are taken care of with Tredways, Stella Rose Fashion and Code Bloom. There are local parks, a moving war memorial at the Anzac Cottage, which was built in 24 hours back in 1916 and various primary schools.





