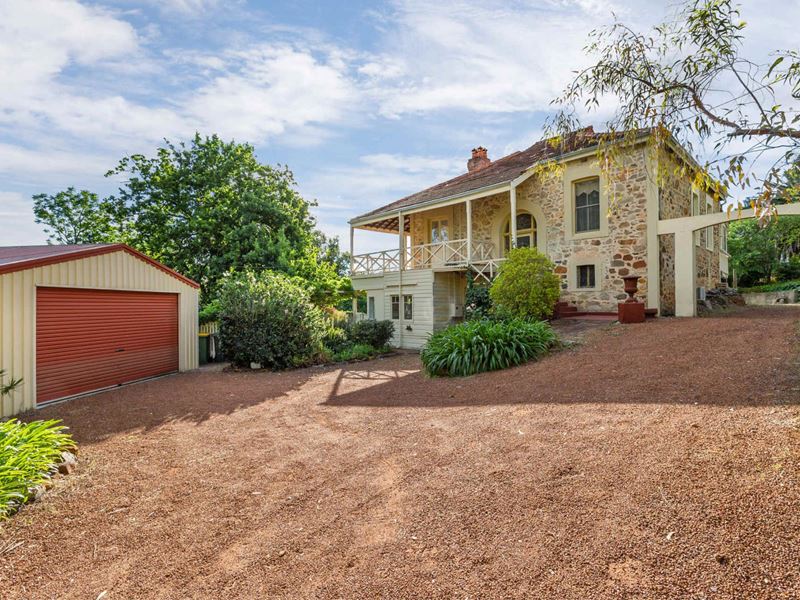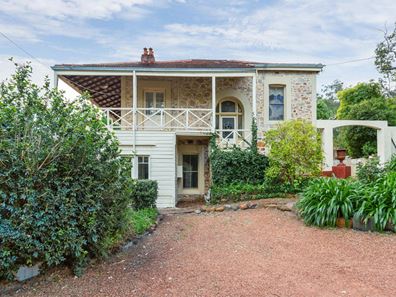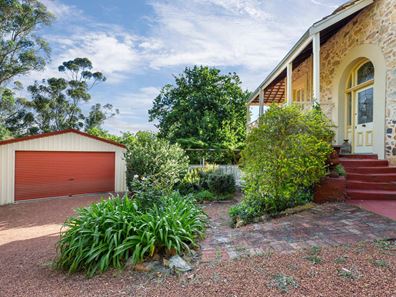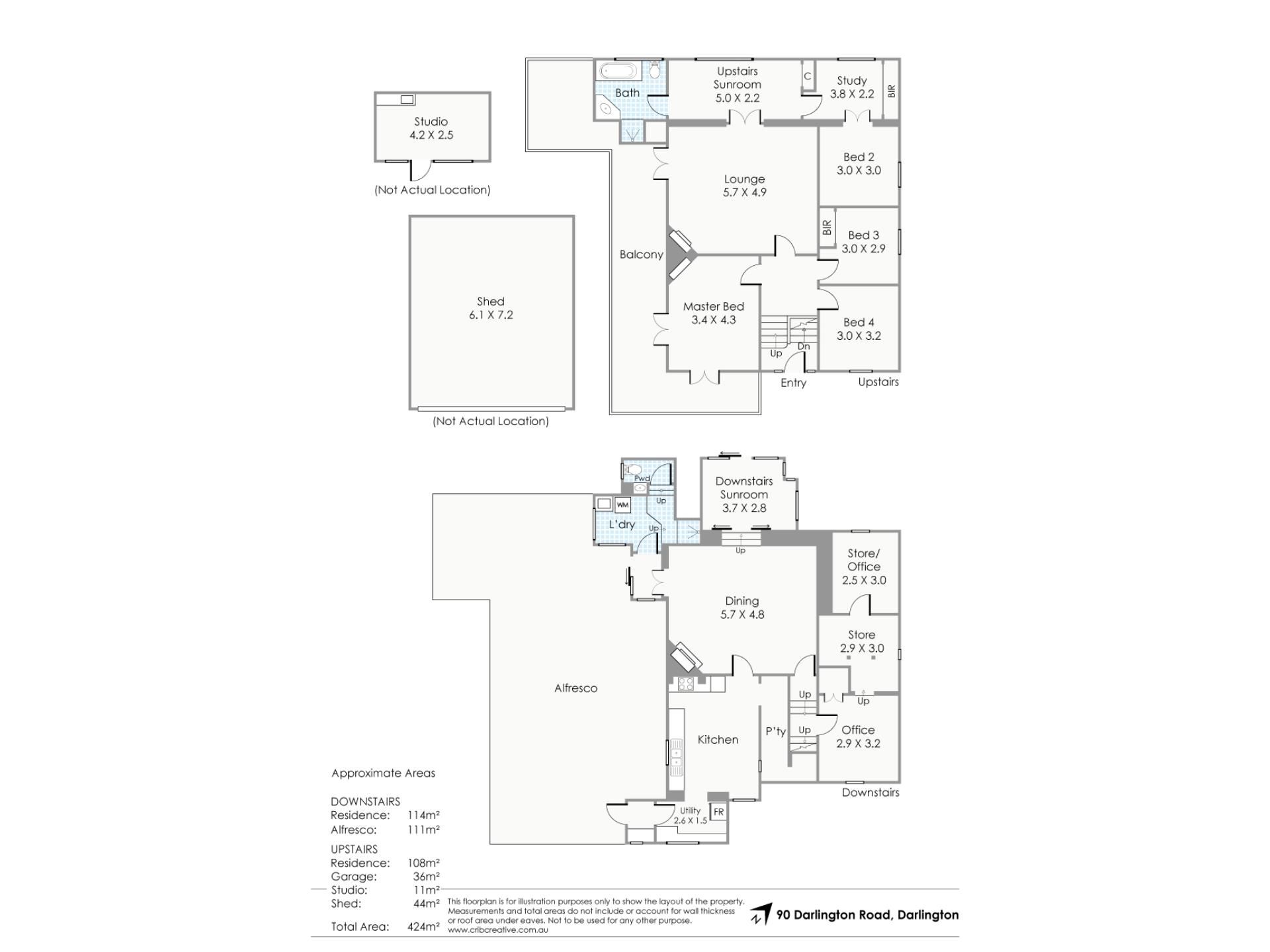


90 Darlington Road, Darlington WA 6070
Sold price: $790,000
Sold
Sold: 08 Nov 2020
4 Bedrooms
1 Bathroom
3 Cars
Landsize 3,177m2
House
Contact the agent

Jo John
0401583757
Earnshaws Real Estate
A Grand Old Lady
Unless sold prior, all offers presented by midday Tuesday 10th November, 2020.With a romantic old world ambience, this fine vintage home has over 100 years of history running through its classic stone walls. Dynamic and impressive in stature, this is a home of enormous character, with the historical integrity much as it was when it was first constructed in 1915. Character lovers will delight in the 5" Jarrah floorboards, the high decorative ceilings and cornices, the refined living rooms and the shady wisteria covered terrace.
The splendid original front door opens to a small mezzanine which in turn leads either upstairs or downstairs to various parts of the house. Upstairs comprises of 4 bedrooms, 1 bathroom, an elegant lounge with open fireplace and French doors accessing the wide rear verandah. This is a beautiful spot to sit and watch the sun go down at the end of a busy day. The Master bedroom also has French doors accessing the verandah, fitted with a retractable fly screen allowing for fresh breezes to drift over you whilst you sleep. Additionally, there is an upstairs small sun room/sitting area between the bathroom and the fourth bedroom.
Downstairs comprises of a graceful family/dining room with slow combustion fire, sun lounge, stand-alone kitchen with huge walk in pantry storage and a laundry with a second shower and WC.
The garden is a child's delight, with stone steps, rambly pathways, a frog haven, a huge walk through arbour covered with Bougainvillea, Honeysuckle and Jasmine and numerous nooks and crannies. A small studio provides a bit of private space for art, yoga (or just hiding from your children) and there is also a 50sqm (approx.) shed/garage and an old original timber shed.
Features at a glance:
Upstairs:
Master bedroom with access to verandah
2 adjacent family bedrooms across the landing
Large lounge with fireplace and verandah access
4th bedroom with dressing area
Small sun room/sitting room
Bathroom with shower, bath/shower, vanity, WC
Verandah overlooking treetops
Downstairs:
Study (tucked away half way up the stairs)
Large family/dining room with slow combustion fire
Sun lounge
Kitchen with huge walk in pantry/storage
Laundry with shower and WC
Spacious wisteria covered terrace
Lovely rambly gardens
Fruit trees
Long gravel driveway lined with Agapanthus
Dual access
50 sqm (approx.) shed/garage
Fully fenced for dogs and little ones
3,177 sqm block
This is an outstanding opportunity to acquire a rare gem - love it and leave it as it is, or modernise and marry the old with the new. Situated within walking distance to 3 Primary schools, the village centre and local café's and an easy drive to Midland Gate and all the necessary amenities.
If you would like to know more about this property or if you would like to arrange a viewing time please call Jo John on 0401 583 757 or the Earnshaws office on 08 9299 6533.
Property features
Cost breakdown
-
Council rates: $2,300 / year
-
Water rates: $264 / year
Nearby schools
| Treetops Montessori School | Combined | Non-government | 0.6km |
| Darlington Primary School | Primary | Government | 0.7km |
| Helena College | Combined | Non-government | 1.9km |
| Glen Forrest Primary School | Primary | Government | 2.5km |
| Helena Valley Primary School | Primary | Government | 2.6km |
| Greenmount Primary School | Primary | Government | 3.2km |
| Clayton View Primary School | Primary | Government | 3.3km |
| St Anthony's School | Primary | Non-government | 3.5km |
| Swan View Primary School | Primary | Government | 3.9km |
| Swan View Senior High School | Secondary | Government | 4.1km |
