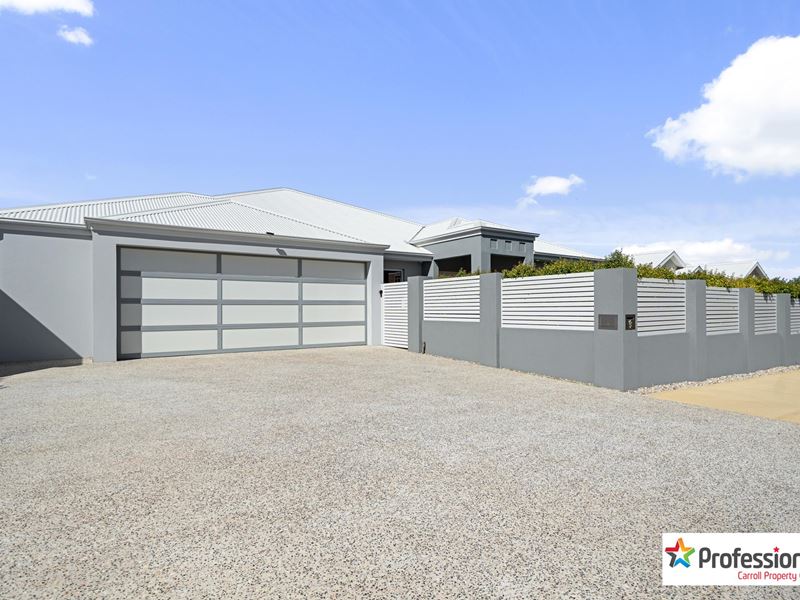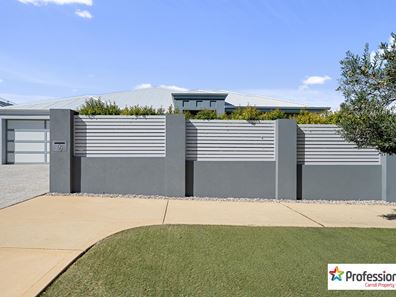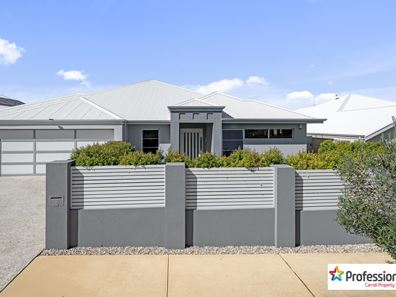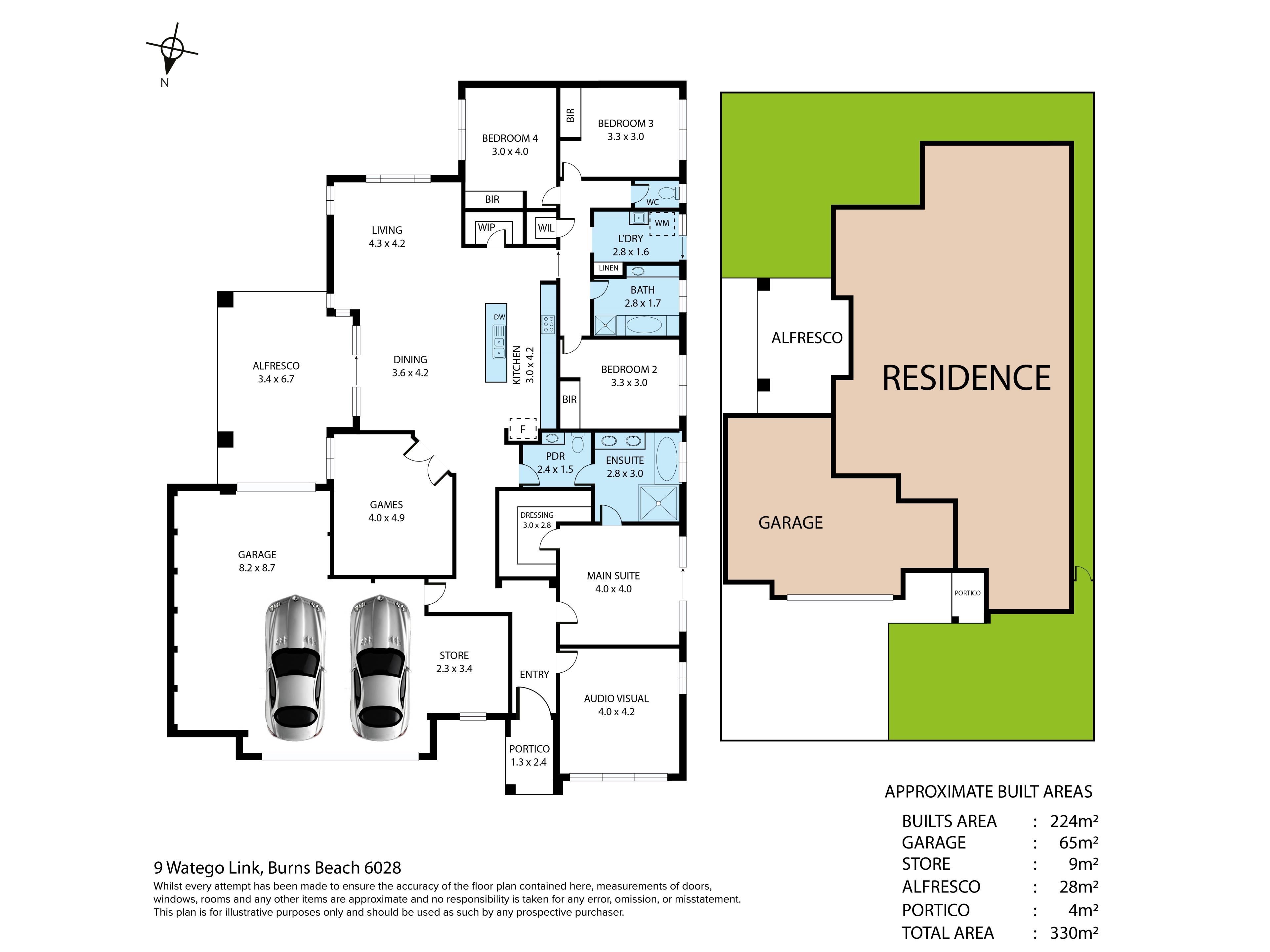


9 Watego Link, Burns Beach WA 6028
Sold price: $1,330,000
Sold
Sold: 05 Apr 2024
4 Bedrooms
2 Bathrooms
3 Cars
Landsize 600m2
House
Contact the agent

Wayne Carroll
0458888038
Josh Carroll
0409234500
Professionals Carroll Property Group
Discover the perfect blend of practicality and comfort with this beautiful abode!
Wayne and Joshua Carroll from the Professionals are pleased to present to the market, 9 Watego Link in the sought-after suburb of Burns Beach. Step into luxury living with this stunning and contemporary 4-bedroom, 2-bathroom property nestled in the serene enclave of Burns Beach. Boasting modern aesthetics and ample space, this residence offers a harmonious blend of style and functionality. Entertain guests effortlessly in the expansive and private outdoor entertaining area, perfect for al fresco dining or relaxing in the sun. Additionally, enjoy the convenience of an extra-large study, providing the ideal space for work or creativity. With its impeccable design and desirable location, this property presents a rare opportunity to embrace a lifestyle of comfort and sophistication in the sought-after Burns Beach community.Features:
-Impeccable street appeal that reflects the utmost care and attention to detail in every corner of the property
-Private front courtyard, featuring lush artificial turf, offering a tranquil escape right at your doorstep
-Impressive grand entry, boasting spaciousness and elegance from the moment you step inside
-Maximise versatility and accommodation options with the expansive study, offering the potential to effortlessly transform into a convenient 5th bedroom to suit your evolving needs
-Indulge in luxury and convenience in the master bedroom, featuring a spacious walk-in robe and ensuite bathroom complete with a double vanity, shower, and relaxing bath for the ultimate retreat
-Separate powder room off this main ensuite bathroom with WC and single vanity
-Experience cinematic bliss in the dedicated theatre room, offering the perfect space to enjoy movie nights and entertainment in privacy and comfort
-Enjoy seamless indoor-outdoor living with the expansive open-plan kitchen, dining, and living room of this house, effortlessly extending into the inviting alfresco area, perfect for entertaining or relaxation
-Entertain with ease in the inviting dining area, providing the perfect setting for enjoying meals and creating cherished memories with guests
-Cozy living area situated off the kitchen, fostering effortless interaction and connectivity for everyday comfort and convenience
-Elevate your culinary experience with a well-appointed kitchen featuring a large island bench, ample cupboard space, walk in pantry and modern appliances, ensuring both functionality and style for all your cooking needs
-Enjoy the comfort and convenience of built-in robes and plush carpets in all minor bedrooms
-Extra linen cupboard, providing ample storage space for linens and household essentials
-Main bathroom of house boasting single vanity, shower and bath offering both convenience and comfort for everyday use
-The well-appointed laundry with added cupboard space, sink and extra bench space with easy access to the rear yard of house
-Additional separate WC near minor bedrooms
-Escape to your own private oasis with the super-private and low-maintenance backyard, featuring artificial turf and a spacious alfresco area, perfect for relaxed outdoor living and entertaining
-Maximise storage and versatility with the extra-large garage, offering ample space for a boat, jet ski, or additional vehicles, ensuring all your recreational and parking needs are met
-Tiled flooring throughout
-Reverse cycle air conditioning throughout
- Bore reticulated gardens
Experience coastal bliss in Burns Beach, where golden sands meet the Indian Ocean. This serene suburb boasts panoramic ocean views, lush parks, and a vibrant community. Enjoy a beachside lifestyle with modern amenities, scenic walks, and the tranquillity of seaside living. You'll enjoy easy access to a range of amenities including schools, shopping centres, parks, and public transportation options. Accessibility has never been easier!
Land area: 600m2
Internal area: 224m2
Year built: 2014
Don't miss out on the opportunity to make this house your forever home. Contact the team now for more information!
Property features
Nearby schools
| Kinross College | Secondary | Government | 0.8km |
| Kinross Primary School | Primary | Government | 1.1km |
| Francis Jordan Catholic School | Primary | Non-government | 1.5km |
| Currambine Primary School | Primary | Government | 2.5km |
| Beaumaris Primary School | Primary | Government | 3.1km |
| Joondalup Primary School | Primary | Government | 3.4km |
| Joondalup Education Support Centre | Primary | Specialist | 3.4km |
| St Simon Peter Catholic Primary School | Primary | Non-government | 3.5km |
| Youth Futures Community School | Secondary | Non-government | 3.5km |
| Lake Joondalup Baptist College | Combined | Non-government | 3.8km |
