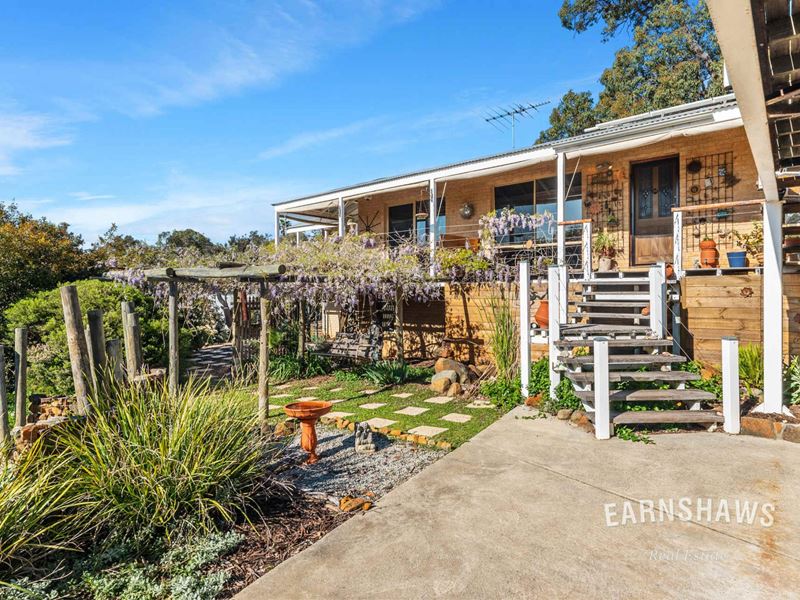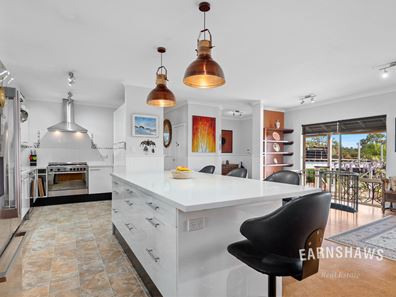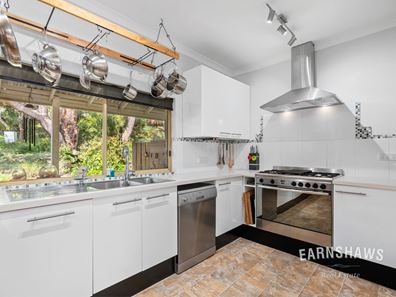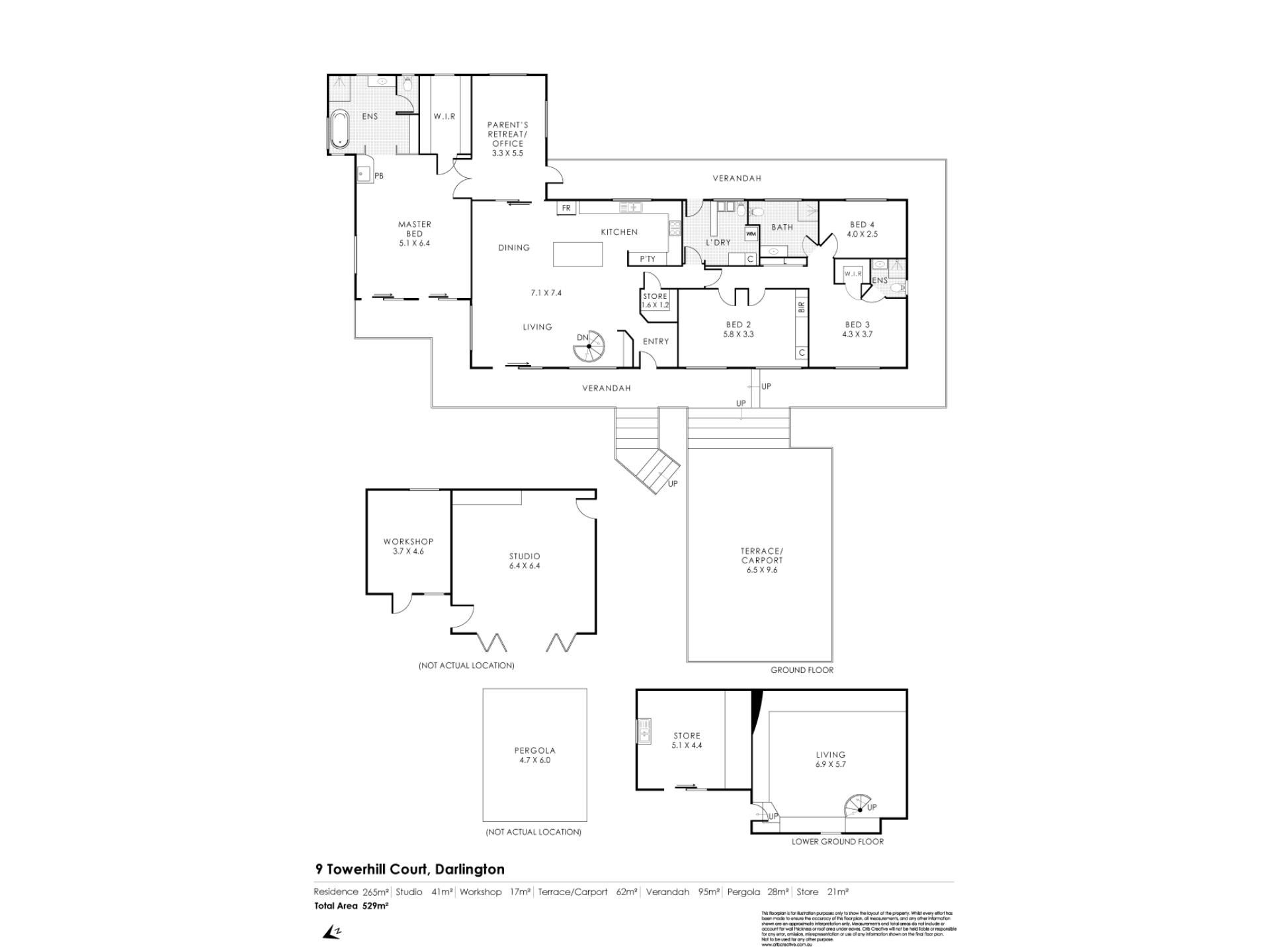


9 Towerhill Court, Darlington WA 6070
Sold price: $1,050,000
Sold
Sold: 31 Oct 2023
4 Bedrooms
3 Bathrooms
2 Cars
Landsize 2,321m2
House
Contact the agent

Team Lindsay
0414996706
Earnshaws Real Estate
UNDER OFFER
Are you dreaming of a home where everyone finally has their own spot, a house that accommodates the ever-changing needs of a growing family, and you no longer feel cramped and like it's a competition for room? Here, there's an expanse for everyone to thrive. Originally built in 1992, this timeless brick and iron beauty boasts not just 4 bedrooms and 3 bathrooms (that extra bathroom will be your saving grace every morning!) but a range of extra family-friendly features that will make your heart skip a beat. Whether your favourite pastime is the consumption of a good book (or 3) snuggled up by the pot belly fire in the Primary suite, a chat that solves all the world's problems in the teenager retreat, or a slow afternoon spent creating culinary masterpieces in the modern kitchen, this property has a space for every occasion and every member of the family to claim as their own.There's flexibility here, too. Need a home office for remote work or have a dedicated studying student? Perhaps you've always dreamed of a private studio for your passion projects? You've found it. And when it's time to come back together, the open-plan kitchen and dining area beckons for family dinners and celebrations of all the good things. The kitchen is a bit of a showstopper - featuring a modern design and a large island bench, it's the best spot to connect and chat while enjoying the stunning views outside. Speaking of views, the Primary comes with not just the pot belly, but breathtaking views to welcome in the mornings and a walk-in robe that's more like a boutique. The second bedroom also comes complete with an ensuite and walk-in robe, making it the dream haven for guests or semi-independent almost-grown kiddos who would love you forever for the extra privacy.
Features Include:
Spacious, comfortable family home in prime elevated location
1992 built brick & iron home
4 fantastic bedrooms
3 bathrooms (2 ensuites!)
Primary suite features pot belly fire, amazing walk-in robe, lovely flooring, gorgeous elevated views from multiple windows, ceiling fan, ensuite with stand-alone bathtub & separate shower & access to parents' retreat through double doors
Bedroom 2 features ensuite & walk-in robe, easy-clean cork floors & bright, bold feature wall
Parents' retreat, office, or gym
Gorgeous modern kitchen with large island bench/breakfast bar
Open plan kitchen & dining with cosy fire
Separate downstairs living area with pretty spiral staircase, beautiful ceilings & lovely lighting
Undercroft store room with water & power
Separate studio/teen retreat
Small workshop
Wisteria-wrapped pergola
Terraced entertaining area with great views
Double carport
Opposite Greenmount National Park
Tucked away in sleepy cul de sac
2,321sqm block with beautiful views
As if you're not spoiled for choice inside, outside is a bit of a paradise too - just as filled with possibilities. A wisteria-wrapped pergola sets the scene for romantic alfresco dining and the fantastic terraced entertaining area offers beautiful views. With a 2,321 sqm block at your disposal, there's so much space for kids to play, for your green thumb to flourish, and for your four-legged friends to roam. The sleepy cul de sac location adds to the family-centric benefits and if you have a nature lover in-house, they'll adore the fact Greenmount National Park is literally just across the road. You'll wake up to the sounds of nature and feel a little on top of the world every morning but when you're ready for a little hustle and bustle, Midland is only 8 minutes away with all the shopping, coffee drinking, friend meeting, dining, and movie watching you need. Closer to home, Darlington is bursting with community activity, sporting options, wine tasting, cafe visiting, and walk-trail wandering.
Make the space your own.
For more information on 9 Towerhill Court Darlington, or for friendly advice on any of your real estate needs, please call Shirley from Team Lindsay on 0414 996 706.
Property features
Cost breakdown
-
Council rates: $3,200 / year
-
Water rates: $275 / year
Nearby schools
| Treetops Montessori School | Combined | Non-government | 1.6km |
| Darlington Primary School | Primary | Government | 1.8km |
| Greenmount Primary School | Primary | Government | 2.2km |
| Helena College | Combined | Non-government | 2.2km |
| St Anthony's School | Primary | Non-government | 2.6km |
| Clayton View Primary School | Primary | Government | 2.6km |
| Helena Valley Primary School | Primary | Government | 2.7km |
| Swan View Primary School | Primary | Government | 2.8km |
| Swan View Senior High School | Secondary | Government | 3.1km |
| Glen Forrest Primary School | Primary | Government | 3.2km |

