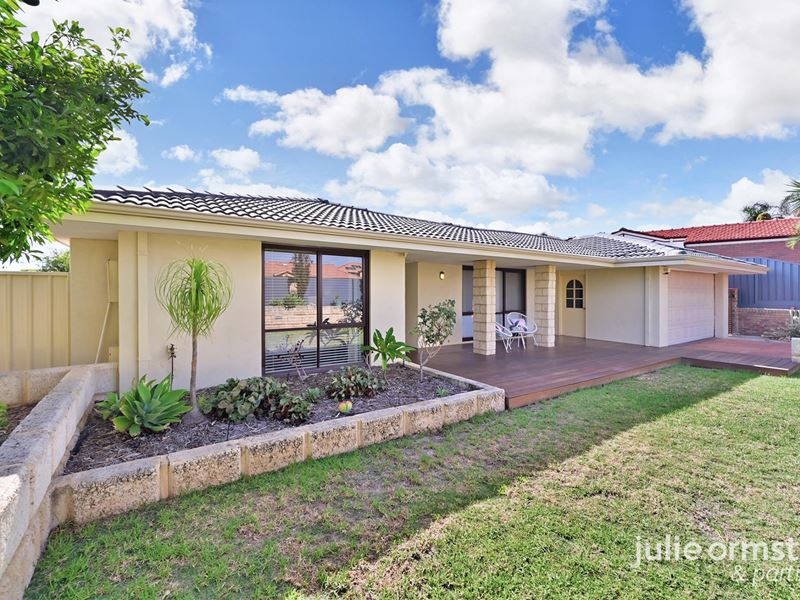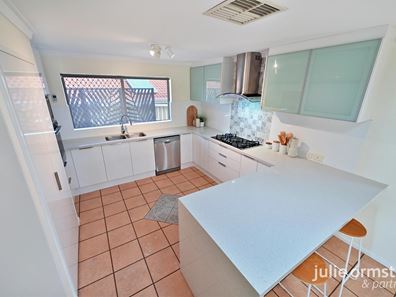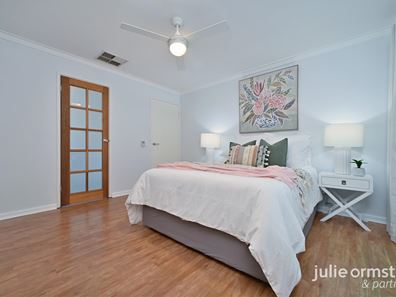


9 Timbercrest Rise, Woodvale WA 6026
Sold price: $901,755
Sold
Sold: 26 Feb 2024
3 Bedrooms
2 Bathrooms
2 Cars
Landsize 703m2
House
Contact the agent

Julie Ormston
0409111111
Julie Ormston & Partners
This Renovated 3 x 2 is an Entertainer's Delight!
Positioned on a semi-gated 703m2 R20 block, this very family friendly 3 bedroom, 2 bathroom home epitomises Wonderful Woodvale Living! Superbly spacious, with equally impressive outdoor entertaining, this warm and inviting home will appeal to a broad range of Buyers, including young family and downsizers.With renovations completed to all wet areas, you can move straight in, just relax and enjoy this superb slice of Australia. Get in quick and start making those amazing memories!
3 Bedrooms | 2 Bathrooms | Living | Family| Kitchen | Meals | Laundry | Patio | Double Garage with access to rear | 703m2 with broad 21m frontage
- Brilliantly buffered by a rendered brick wall, the semi enclosed front garden is an ideal spot for kids to play on the lawn, whilst the parents supervise from the extended decked area.
- The main bedroom has been privately positioned to the front of the home and features a large window to allow a perfect amount of natural light, ceiling fan with lighting and large quad robe. Connected is a beautiful high-quality modernised ensuite, with floor to ceiling tiling, stone topped vanity, hobless rain shower and toilet.
- The adjacent lounge room is separated from the casual living by a French door, affording parental privacy and reconnection.
- A study nook has been fitted into the lounge recess.
- The thoughtfully renovated kitchen is the happy hub of this home and an absolute gem. Equipped with a stylish stone benchtop with waterfall edge and breakfast bar, quality 5 burner gas cooktop and Fisher & Paykel wall mounted electric oven, dishwasher and an abundance of clever cabinetry and lighting, this is a dream!
- Combined dining and living allows the family to congregate, with a wood fire to gather around the around in Winter. There is a gas point too, which could be brought through the external wall, for an outdoor BBQ point.
- Bedrooms 2 and 3 sit to rear of the home, both genuinely Queen sized with built-in double robes and manual roller shutters.
- The family bathroom contains a glass framed shower and deep bathtub.
- The expansive outdoor area has a huge all weather patio area, with ceiling fans. This truly is a relaxing haven for the family and an entertainer's delight!
- This large backyard provides plenty of scope for a pool and workshop.
- Double automated garage with rear access to the backyard and direct access undercover to the front verandah and main entry.
- The Whitfords Train Station and Woodvale Boulevard Shopping Centre and within comfortable walking distance.
Additional features: Ducted evaporative air-conditioning; Blow in insulation; Thermann gas hot water system; Reticulation; Garden shed; NBN
1978 built on approx. 703m2 block.
Disclaimer:
In preparing this information, Julie Ormston & Partners and its members has relied in good faith upon information provided by others and has made all reasonable efforts to ensure that the information is correct. The accuracy of the information provided to you (whether written or verbal) cannot be guaranteed. If you are considering this property, you must make all enquiries necessary to satisfy yourself that all information is accurate.
Property features
Nearby schools
| Woodvale Primary School | Primary | Government | 0.5km |
| Creaney Primary School | Primary | Government | 0.7km |
| Creaney Education Support Centre | Primary | Specialist | 0.7km |
| Woodvale Secondary College | Secondary | Government | 1.0km |
| St Luke's Catholic Primary School | Primary | Non-government | 1.3km |
| Halidon Primary School | Primary | Government | 1.4km |
| North Woodvale Primary School | Primary | Government | 1.6km |
| Dalmain Primary School | Primary | Government | 1.7km |
| Goollelal Primary School | Primary | Government | 2.0km |
| The Montessori School | Combined | Non-government | 2.1km |
