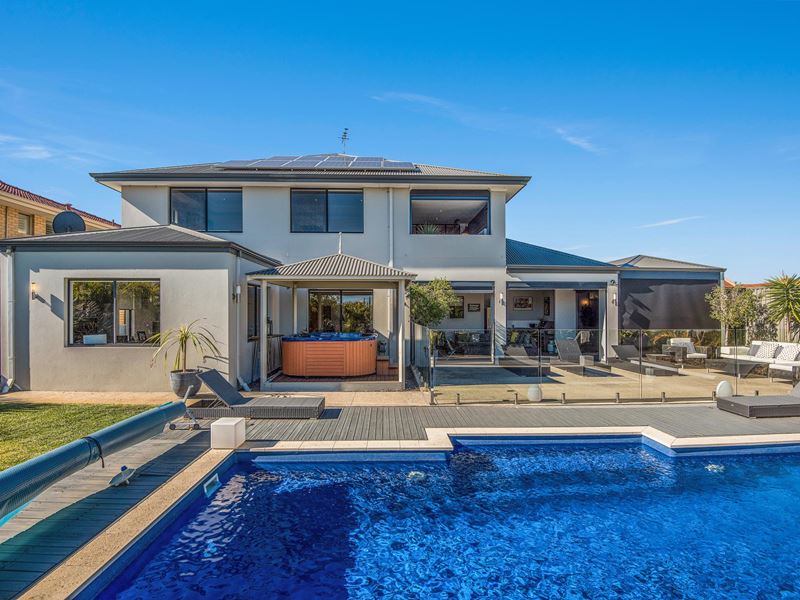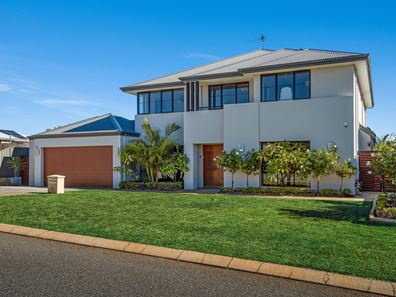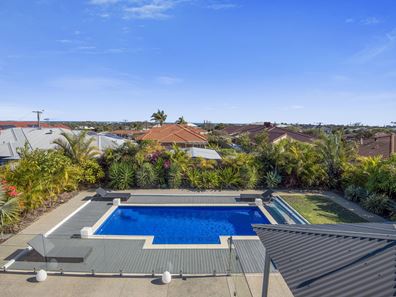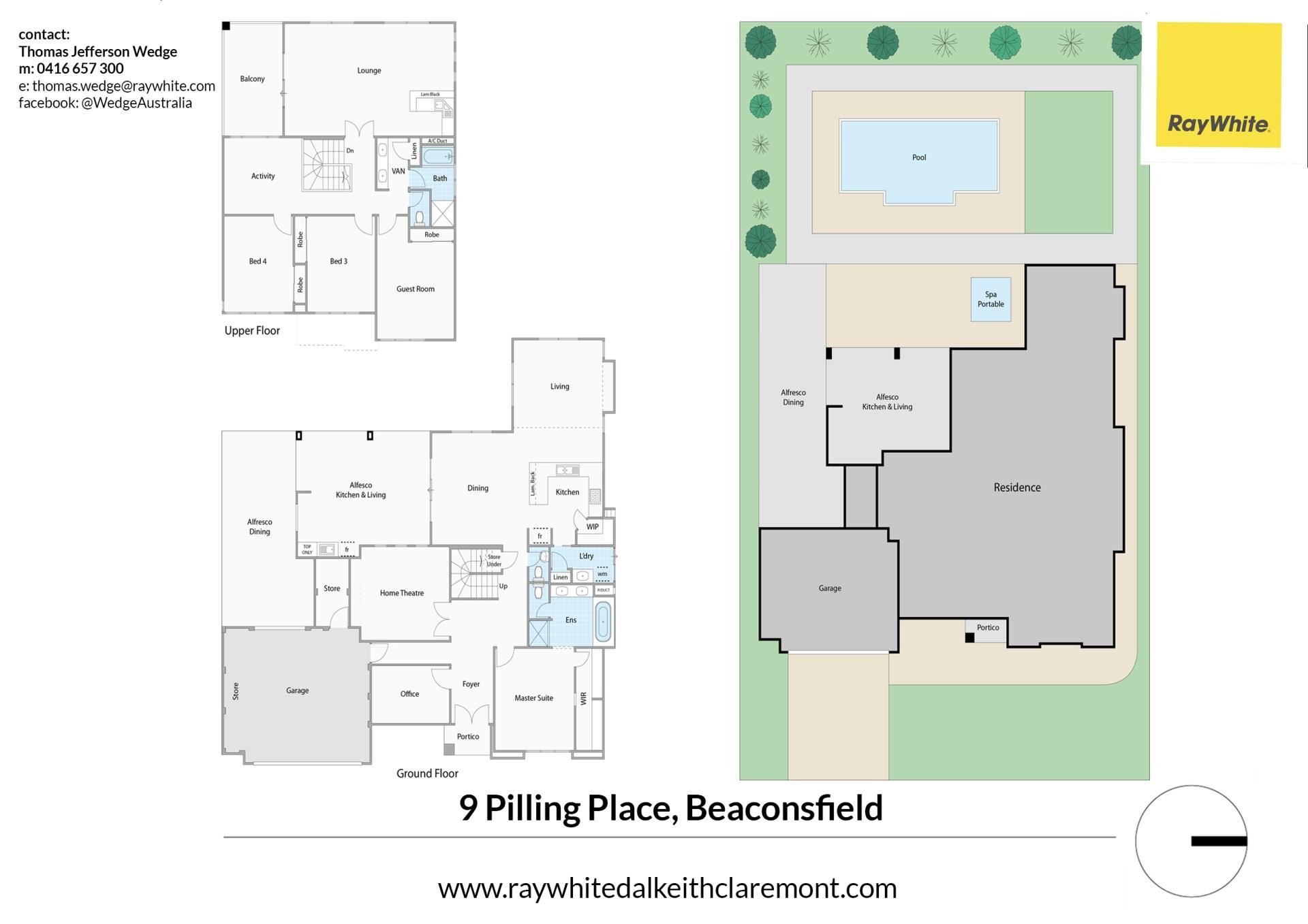


9 Pilling Place, Beaconsfield WA 6162
Sold price: $1,140,000
Sold
Sold: 08 Aug 2020
5 Bedrooms
3 Bathrooms
2 Cars
Landsize 756m2
House
Contact the agent

Thomas Jefferson Wedge
0416657300
Ray White Dalkeith | Claremont
Spacious Indoor Living | Glorious Outdoor Living | PLUS Views Forever
You will not believe all of the space in this beautifully designed luxury home by In Vogue. Built in 2010 with a recently re-imagined backyard oasis, 9 Pilling Place, Beaconsfield is a family dream home and entertainers showpiece all in one. With four large bedrooms, a home theatre and office, the internal living is equipped with four indoor living spaces, and incredibly, four outdoor living spaces as well!From the seller: "We love the space. The outdoor living, privacy of the rear garden and pool create an unbelievably peaceful setting. We love the west-facing aspect, the sunsets with our gin and tonics.we will miss this spot!"
ACCOMMODATIONand#8232;
Ground Floor:
Entrance Portico into Foyer connected to Office
Ground Floor Master Bedroom with WIR
Ensuite with Double Sinks, Large Bathtub and Separate Shower
Spacious Ground Floor Home Theatre with Recessed Ceilings
Modern Gourmet Kitchen w/ Gas Cook Top, Stainless Steel Range Hood and 900mm Oven
Stone Countertops
Open Plan Living Room and Dining Room
Laundry Room with Linen Cabinet
Powder Room
First Floor:
x3 Large Bedrooms with BIR
Bathroom with Double Sinks, Large Bathtub and Separate Shower
Activity Area
Massive Entertainment Lounge with Ocean Views, Recessed Ceilings, Bar, Tile Flooring and Pool Table (included in sale)
Large Upper Ocean View Balcony with Wind-Protecting Roller Screens.
OUTSIDE FEATURES
Outdoor Alfresco Kitchen with Gas BBQ
Outdoor Large Alfresco Dining Area
Heavy Duty Weather-Protecting Roller Cafe Blinds
Upstairs Large Upper Ocean View Balcony
Large Outdoor Sun Lounge Patio
Totally Renovated Back Yard Oasis With Newly Designed Lush Garden Plants
New Outdoor Glass Pool Fencing
Pergola with Spa
Beautiful Crystal Clear Sparkling Pool (Below Ground)
Wood Pool Decking with Plenty of Sun Loungers
New 6kw Solar Panel System with x20 Panels and x2 Converters
Reticulation and Newly Redesigned Plantingand#8232;and#8232;and#8232;FEATURESand#8232;High Ceilings Throughout
Unique Lighting Features and Downlights Throughout
Bedrooms, Office, Home Theatre and Upstairs Activity Area Covered with Plush Dense Carpet
Entry, Kitchen, Dining, Living Areas and Upstairs Entertainment Lounge with Beautiful Tile Flooring
Designer Wall Paper Direct from the UKand#8232;x4 Internal Living Areas
x4 Outdoor Living Areas
Sweeping views from South Beach and North Coogee to the cranes in North Fremantle
Very Private on a Cul De Sac Street on a high aspect looking directly westand#8232;and#8232;and#8232;PARKINGand#8232;Lock up Double garage
and#8232;
LOCATION BENEFITSand#8232;
South Beach: 5 minutes
Royal Fremantle Golf Club: 6 Minutes
Fremantle Markets: 8 Minutes
Murdoch University: 10 MInutes
Fiona Stanley Hospital: 14 Minutes
and#8232;and#8232;TITLE DETAILSand#8232;
Lot 54 on Plan 017109and#8232;
Volume 1858 Folio 288
and#8232;AREAand#8232;
Ground Floor 242.42m2
Upper Floor: 148.88m2
Total Area: 391.30m2
Land: 756m2
and#8232;and#8232;and#8232;OUTGOINGS
and#8232;City of Fremantle 18/19: around $3,000
Water Corporation 18/19: $1,483.33
Zoning: R20
An update from Ray White Dalkeith | Claremont on COVID-19: Auctions and Home Opens.
In accordance with the most recent Federal Government guidelines, public auctions have been cancelled with immediate effect.
Private Inspections are available and Home Opens with a limit of 10 people at any one time.
To ensure the safety of our clients, the community and our team at Ray White Dalkeith | Claremont we respectfully remind
all of our clients of the following arrangements. We will be asking attendees to:
- Contact the Agent managing the property to book a private inspection, registration required to enter.
- Registration required to enter for home opens.
Please do not come on site:
- You have returned from overseas or travelled interstate in the past two weeks.
- You are unwell or have a fever.
- You have come into contact with someone experiencing flu-like symptoms.
- As per the health guidelines, please maintain a distance of 2 metres from others and avoid physical contact, including shaking hands.
- Apply hand sanitiser, which will be available for your use.
Property features
Nearby schools
| Christ The King School | Primary | Non-government | 0.5km |
| Winterfold Primary School | Primary | Government | 0.7km |
| Hilton Primary School | Primary | Government | 0.9km |
| Port School | Secondary | Non-government | 1.0km |
| Kerry Street Community School | Primary | Non-government | 1.0km |
| Our Lady Of Mount Carmel School | Primary | Non-government | 1.0km |
| Fremantle College | Secondary | Government | 1.1km |
| East Hamilton Hill Primary School | Primary | Government | 1.2km |
| Fremantle Christian College | Combined | Non-government | 1.2km |
| Seton Catholic College | Secondary | Non-government | 1.5km |
