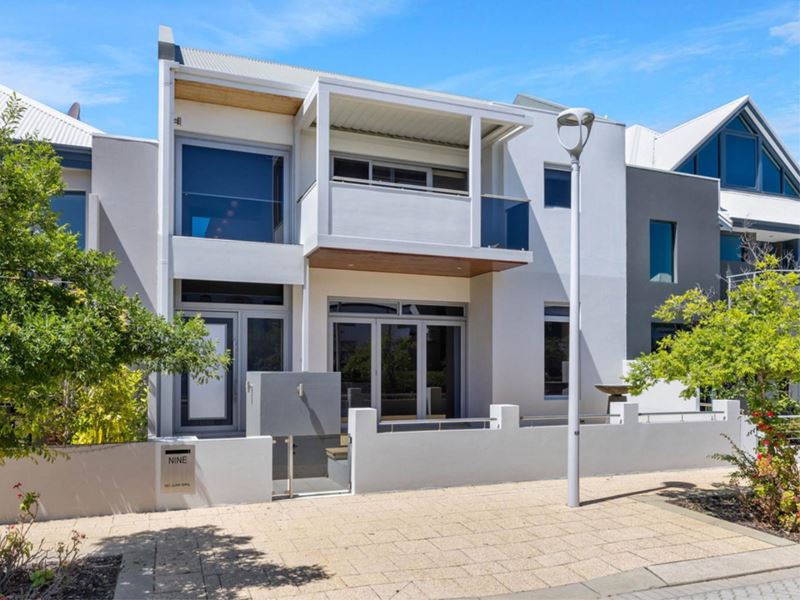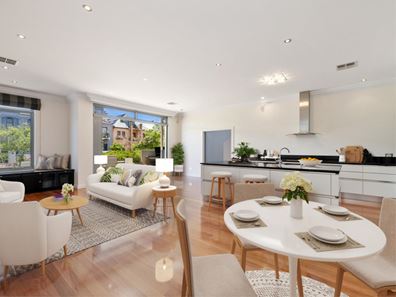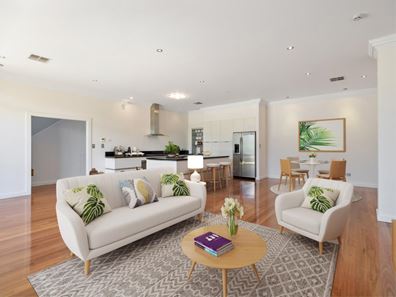


9 Old Belvidere Promenade, East Perth WA 6004
Sold price: $1,560,000
Sold
Sold: 10 Apr 2024
3 Bedrooms
2 Bathrooms
2 Cars
House
Contact the agent

Brendan Smith
0420217818
Sharon Smith
0405814948
LJ Hooker City Residential
Contemporary Convenience...
A functional floor plan headlines this terrific 3 bedroom 2 bathroom tri-level residence that also encourages a modern low-maintenance "lock-up-and-leave" lifestyle, just footsteps away from lush riverside parklands and so much more.Downstairs, a timber-lined entry porch seamlessly connects with a stunning front alfresco-entertaining deck, where bi-fold doors help bring the outside in and reveal a spacious open-plan dining, living and kitchen area. Views from here out to the splendid streetside gardens are simply an added bonus, with a gorgeous pop of purple from the resident Jacaranda trees an absolute sight for sore eyes.
Making up the generous kitchen are sleek dark-stone bench tops, double sinks, stainless-steel range-hood and oven appliances, a ceramic cooktop, an appliance nook, ample storage options and more. There is extra built-in storage to the living-area wall, as well.
Also on this level is an under-stair storeroom and a huge separate walk-in storeroom, plus a powder room and fully-tiled main bathroom with a bubbling corner spa bath, a shower, floating vanity and built-in storage. Servicing the second and third carpeted bedrooms on the ground floor (both with built-in wardrobes) is a fabulous covered balcony, overlooking the tranquil laneway along Bunbury Crescent.
On the top floor, a delightful "vergola" balcony encourages versatile sitting, relaxing or further entertaining off the spacious and carpeted master-bedroom suite. There, a ceiling fan and an expansive adjacent retreat area complement a separate walk-in dressing room/robe with a custom seat (and fitted storage) and a large fully-tled ensuite bathroom - over-sized shower, toilet, twin "his and hers" stone vanities and all.
The under-croft level is where you will find a powder room and even a separate laundry, with its own drying courtyard that also has gated access to the back laneway. That same right-of-way lane allows you to access a huge double lock-up garage - with storage space aplenty.
Living in Claisebrook Cove means that the picturesque Swan River is on your doorstep, as are excellent shopping options, a host of restaurants, trendy cafes, public transport and winding waterside walkways. It’s a location that is simply too good to ignore!
Features Include:
- Massive open-plan living/dining/kitchen area
- 3 metre high feature living room ceilings
- Gleaming wooden floorboards
- Bi-fold doors to the alfresco-entertaining
- Two downstairs storerooms - plus a powder room
- Ground-level rear balcony
- Top-floor "vergola" balcony off the master suite
- Separate under-croft laundry and powder room
- Double lock-up garage with generous storage space
- Huge kitchen island with stone bench tops
- Ducted reverse-cycle air-conditioning
- Instantaneous gas hot-water system
- Low-maintenance gardens
- Off-road parking bays for your guests and visitors to utilise
- Built in 2002 (approx.)
Points of Interest (all distance approximate):
- Close to bus stops, with easy access to free CAT bus
- 300m to the Swan River
- 350m to Graham Farmer Freeway
- 500m to Victoria Gardens (over the Trafalgar Bridge)
- 650m to Claisebrook Cove
- 850m to Claisebrook Train Station
- 1.1km to Optus Stadium
- 1.3km to Perth Girls' School precinct
- 1.3km to Wellington Square redevelopment
- 2.0km to Perth CBD
- Highgate Primary School and Bob Hawke College catchment areas
- Close to both Mercedes and Trinity Colleges
Rates & Dimensions:
- Land Area 200sqm
- Total Area 288sqm
- Council Rates $2,352.75 pa
- Water Rates $1,810.64 pa
Property features
Cost breakdown
-
Council rates: $2,352 / year
-
Water rates: $1,810 / year
Nearby schools
| Trinity College | Combined | Non-government | 1.2km |
| Mercedes College | Secondary | Non-government | 1.4km |
| Highgate Primary School | Primary | Government | 1.6km |
| Sacred Heart Primary School | Primary | Non-government | 1.7km |
| Perth College | Combined | Non-government | 2.1km |
| St George's Anglican Grammar School | Secondary | Non-government | 2.2km |
| Perth Individual | Combined | Non-government | 2.5km |
| Victoria Park Christian School | Primary | Non-government | 2.5km |
| Regent College | Primary | Non-government | 2.6km |
| Mount Lawley Primary School | Primary | Government | 2.7km |
