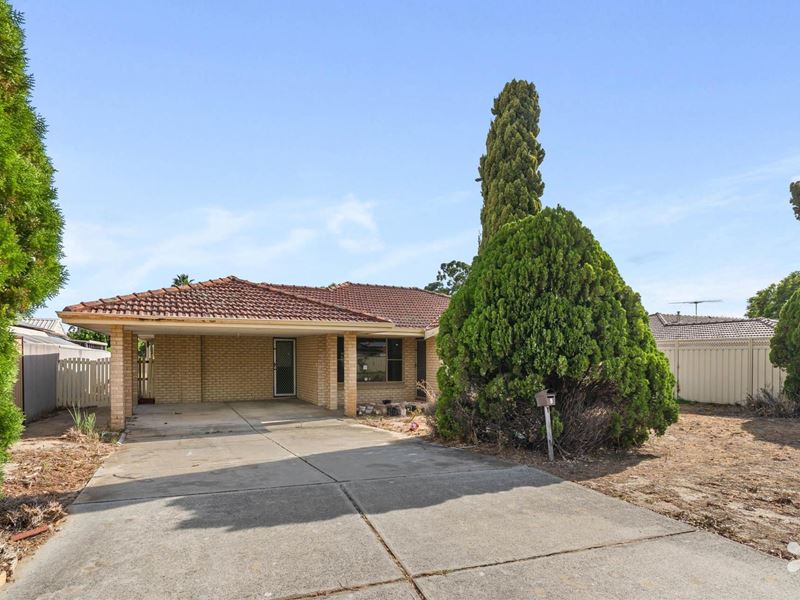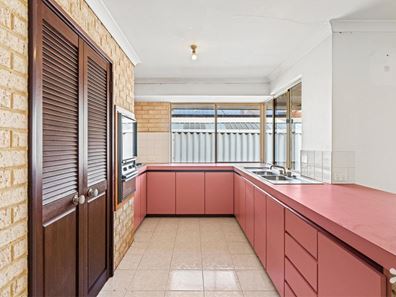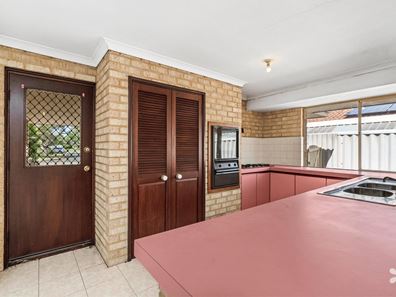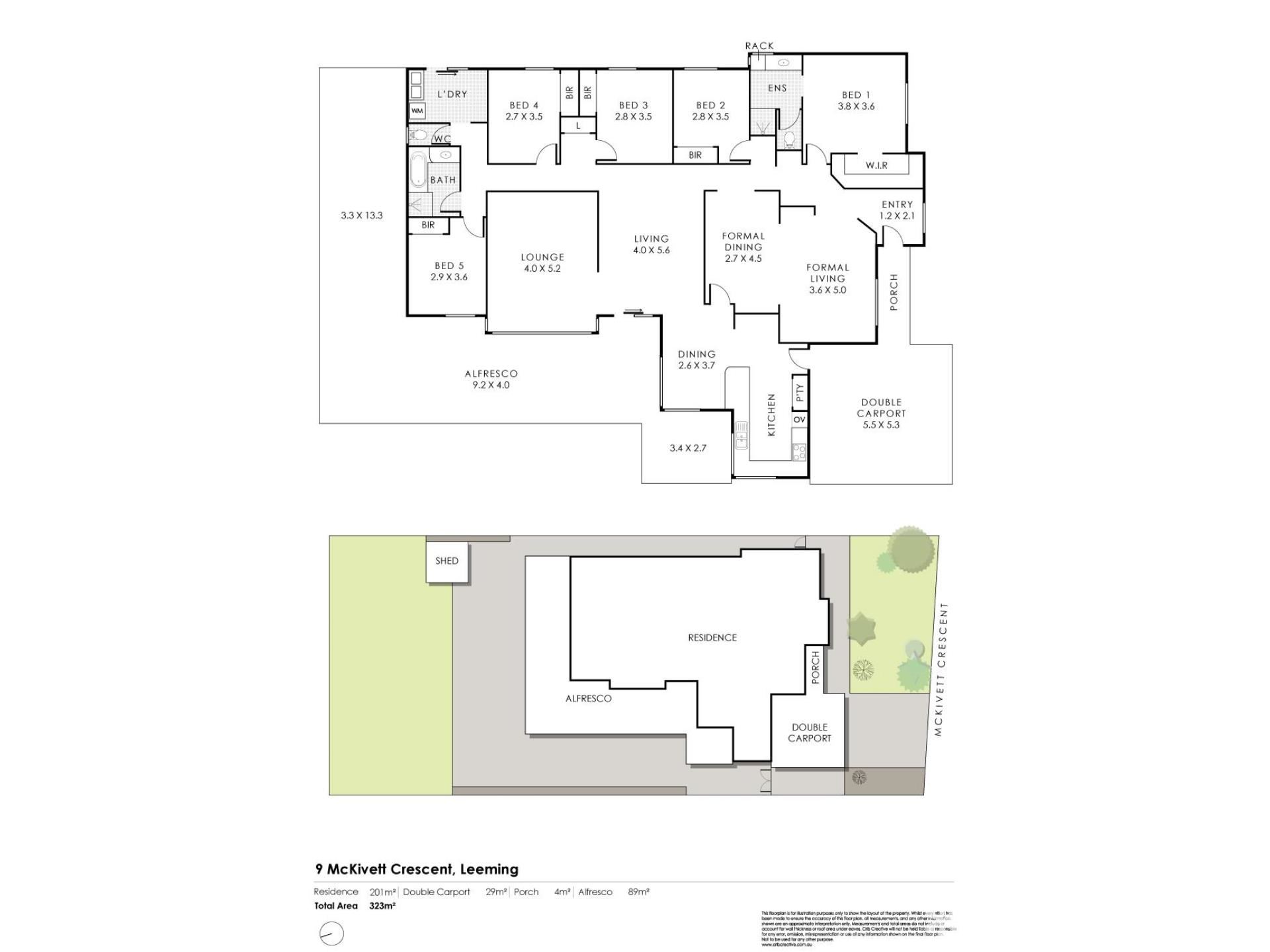


9 McKivett Crescent, Leeming WA 6149
Sold price: $976,000
Sold
Sold: 27 Feb 2024
5 Bedrooms
2 Bathrooms
2 Cars
Landsize 908m2
House
Contact the agent

Rhonda Barrett
0438996755
Darryl Francis
0412921288
Vivid Property Perth
Transform Me and Thrive!
Nestled on a huge 908sqm (approx.) block with space aplenty, this renovator’s dream of an expansive 5 bedroom 2 bathroom family home will be sold “as is” and leaves more than enough scope for your own personal modern touches to be added throughout, in every way, shape and form.Welcoming formal front lounge and dining rooms are reserved for those special occasions, whilst a central living/family room and connecting casual-meals area sit on the other side of a functional kitchen that features a double storage pantry, double sinks and a separate oven for good measure. A huge third lounge or games-room can be whatever you want it to be, whilst all four minor bedrooms have built-in wardrobes, with a generous walk-in robe to the larger front master suite complemented by a private ensuite bathroom with a shower, towel rack, powder vanity and separate toilet.
The back of the house comprises of a practical main family bathroom with a shower and separate bathtub, a separate second toilet and an over-sized laundry with double wash troughs and external access for drying. Off the main living room lies a massive wraparound patio and paved courtyard that encourage outdoor alfresco-style entertaining, whilst overlooking what is essentially an enormous “blank canvas” of a backyard with heaps of room for a future swimming pool, workshop, granny-flat or even all three.
This ultra-convenient location allows for a plethora of lush local parklands to be found nearby, along with a host of bus stops, Leeming Forum Shopping Centre and fantastic family restaurants. The spectacular Melville Glades Golf Club, Leeming Senior High School, major shopping centres, the freeway, other major arterial roads, Murdoch Train Station, Murdoch University, St John of God Murdoch and Fiona Stanley Hospitals, Fremantle and even the city are all only minutes away in their own right, as well.
Unlock the potential beyond solid foundations here – it’s a wonderful opportunity that is simply too good to pass up!
Other features include, but are not limited to:
• Solid brick-and-tile construction
• Linen press
• Security doors
• Bore reticulation
• Garden shed
• Double carport, with internal shopper’s entry
• Single and double side-access gates
• Optional West Leeming Primary School and Bibra Lake Primary School intake area
• Easy access to other shopping centres – including Westfield Booragoon and Kardinya Park
• 323sqm (approx.) of total indoor and outdoor living space
Block Size: 908m2*
Year Built: 1990*
Council Rates: $2,244*
Water Rates: $1,537*
*Approximate
Property features
Nearby schools
| Leeming Senior High School | Secondary | Government | 0.7km |
| Leeming Senior High School Education Support Centre | Secondary | Specialist | 0.7km |
| West Leeming Primary School | Primary | Government | 1.1km |
| Leeming Primary School | Primary | Government | 1.1km |
| Blue Gum Montessori School Inc | Primary | Non-government | 1.4km |
| Bibra Lake Primary School | Primary | Government | 2.0km |
| Kennedy Baptist College | Secondary | Non-government | 2.2km |
| Bull Creek Primary School | Primary | Government | 2.3km |
| Banksia Park Primary School | Primary | Government | 2.4km |
| Corpus Christi College | Secondary | Non-government | 2.6km |
