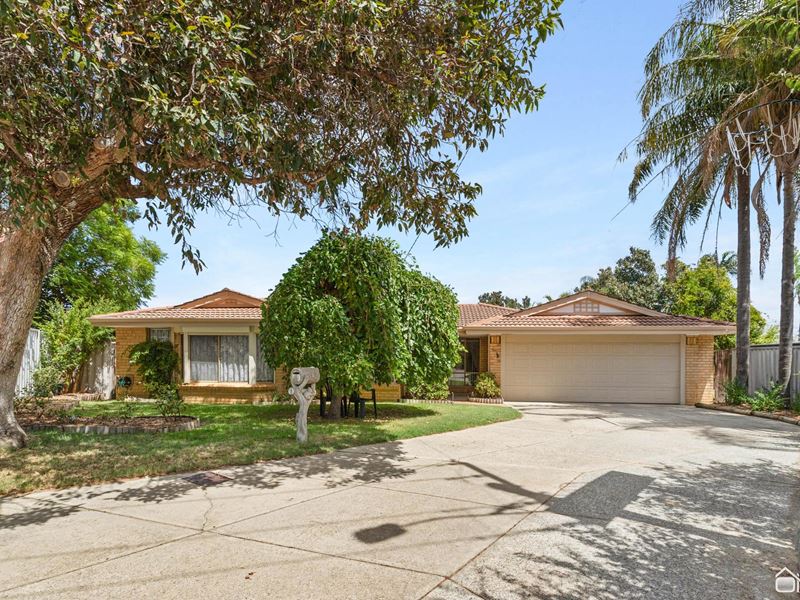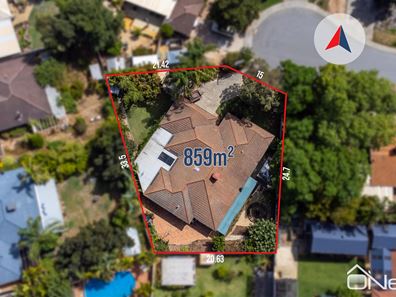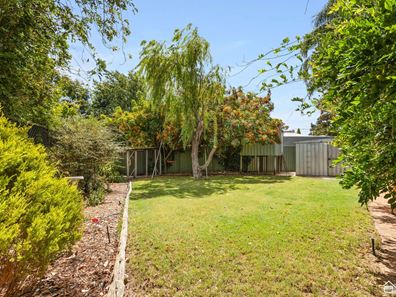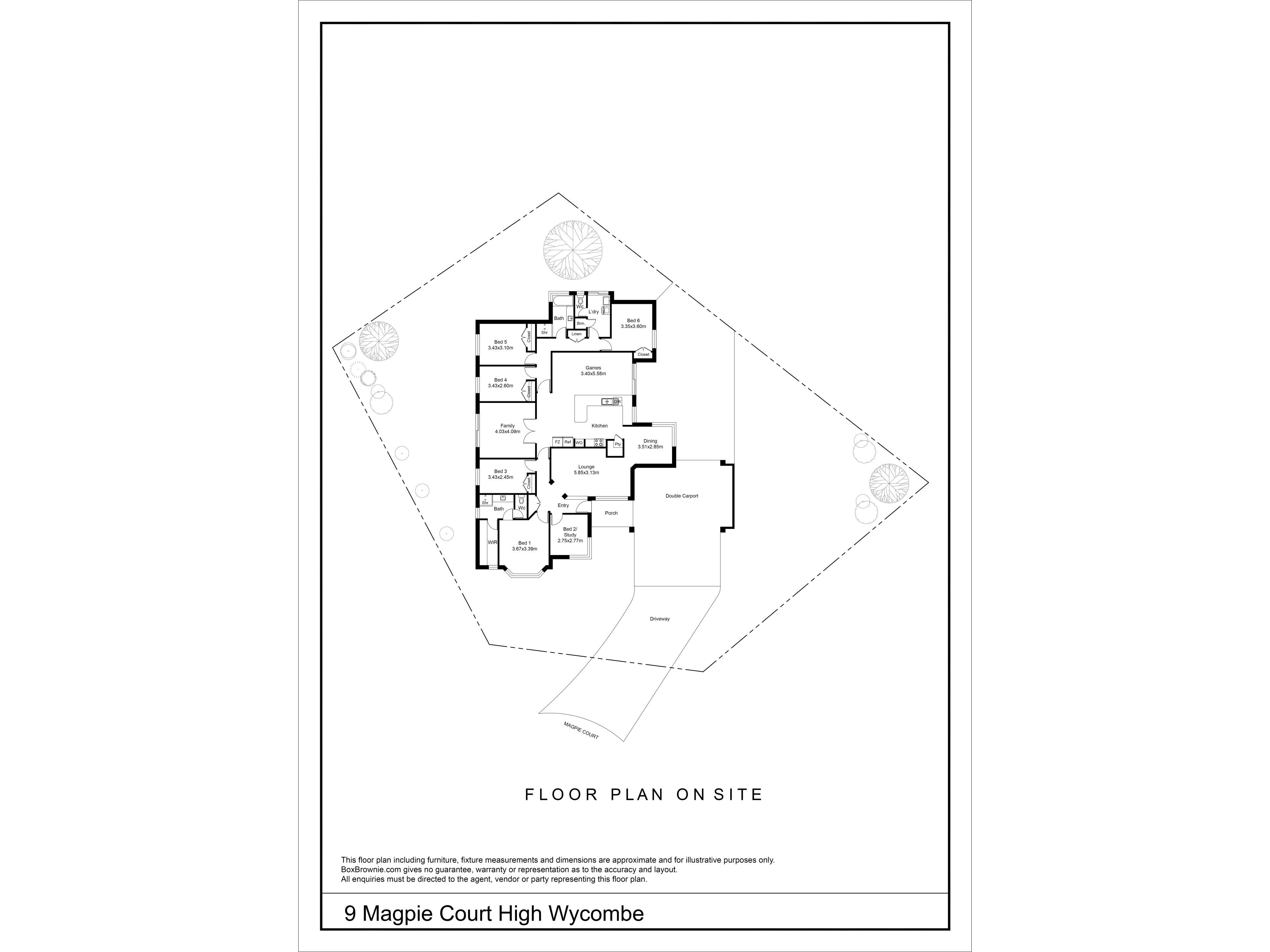


9 Magpie Court, High Wycombe WA 6057
Sold price: $756,000
Sold
Sold: 14 Mar 2024
5 Bedrooms
2 Bathrooms
2 Cars
Landsize 859m2
House
Contact the agent

Mark Grogan
0499969919
O'Neil Real Estate
THE BIGGEST AND BEST DESIGN! FIVE OR SIX BEDROOM HOME!
This beautifully presented five-bedroom PLUS a study, two-bathroom family home is without a doubt one of the finest opportunities for big family living in a prime location. Set on a massive 859 square metre block, this is what family living is all about. Being sold for the first time in 36 years it's a superb opportunity to live large in a beautifully maintained home.INSIDE
Check out the floor plan for yourself and see just how spacious this home really is. Designed with absolute convenience in mind, this is an extraordinary place to call home.
The kitchen is at the heart of everything and offers real space for really busy people. There's loads of bench space And proper room to move around as you go about ticking things off your To Do List. There are three living zones within the home. The kitchen overlooks the large games room which is sure to be the hub of day- to- day activity. The spacious family room is part of it all but can be closed off to give you a bit of peace and quiet if you need it. If you're still chasing that peace and quiet the lounge room at the front of the home is a good place to get it, it's near the master bedroom so you can have this end of the house as somewhat of a retreat from the busyness of the main areas.
The master bedroom is delightful with the bay window creating beautiful natural light, and the stunning new ensuite bathroom stealing the show within this space. The other four bedrooms all have built in robes and are of an excellent size, two of them will comfortably fit a queen size bed or maybe even a king. This is a home that has been built with a growing family in mind. Speaking of growing families, the study at the front of the home is a sixth bedroom if you need it to be. It makes a great nursery or, being the smallest of the rooms (but still not bad!), the one for your least favourite child.
Make no mistake; this is one of the best floor plans you will find for sale anywhere. In fact in a market like this finding something for sale is in itself quite a miracle, for it to be as good as this is even rarer.
OUTSIDE
The home was built in 1988, and slightly biased as I am, I do think it might have been a better world back then. Kids could play out the front, on the driveway, or in the cul-de-sac with their mates. They could play out the back on the lawn, run under the sprinkler, play in the cubby house or the sand pit… This place lets you and your family enjoy all the great things about that era. It's a proper sized block and there's room for a garden, kids to play, pets to run around, and all the good stuff these developers are trying to make you forget about when they try to convince you that 400 square metres is a big block.
Where it is
We're in a remarkable position here, at the end of a cul-de-sac street. While tucked away within the suburb, we're still remarkably close to all the great stuff on offer in this popular area. We're close to Edney Primary School, child care centres, medical centres, public transport and more. There are great parks within very easy reach, and there is so much to love about this brilliant location.
WHAT NEXT
You've seen the photos, you've seen the floor plan, but nothing beats seeing it in person to make that happen hit the EMAIL AGENT button at the bottom of this page and we'll set up a time to make that happen.
Property features
Nearby schools
| Edney Primary School | Primary | Government | 0.3km |
| High Wycombe Primary School | Primary | Government | 1.1km |
| Maida Vale Primary School | Primary | Government | 1.4km |
| Matthew Gibney Catholic Primary School | Primary | Non-government | 2.1km |
| Darling Range Sports College | Secondary | Government | 2.9km |
| Dawson Park Primary School | Primary | Government | 3.2km |
| Hillside Christian College | Combined | Non-government | 3.5km |
| Heritage College Perth | Combined | Non-government | 3.8km |
| Woodlupine Primary School | Primary | Government | 3.9km |
| Mary's Mount Primary School | Primary | Non-government | 4.0km |
