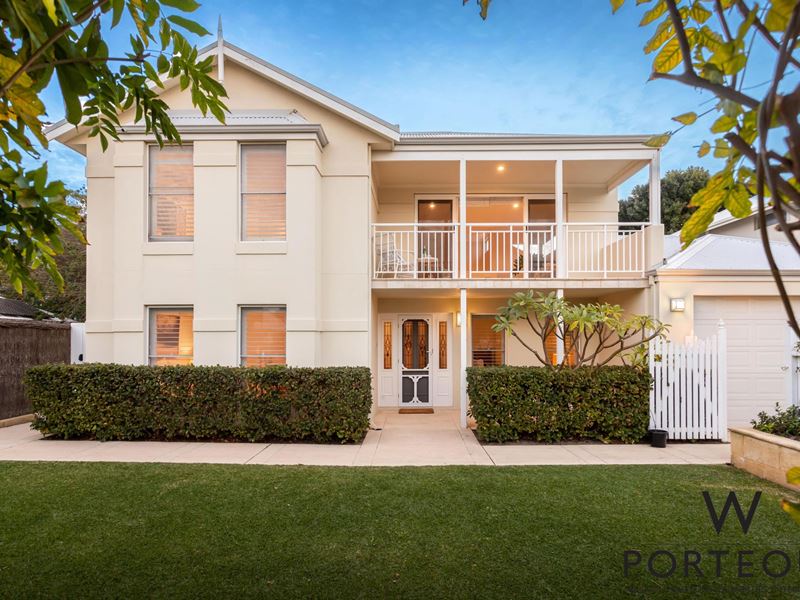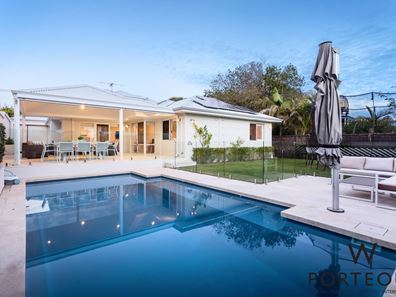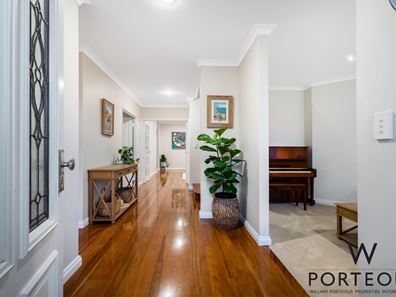The Perfect Family Home
OFFERS BY 5PM MONDAY THE 31st MAY 2021 (UNLESS SOLD PRIOR)
An absolute winner in the family stakes, 9 Landon Way has it all! Perfectly situated on one of the best streets in Mt Claremont; delightfully elevated, surrounded by native trees and with glorious views over the trees and rooftops towards Cottesloe Golf Course and Pine Tree Park, tranquility and serenity reigns!
The immaculate, understated street frontage showcases an elegant ivory rendered façade with white balustrading, flawless landscaped gardens and quintessential white picket fence perfectly capturing the modern, easy going, coastal Australian lifestyle at its best.
With 5 bedrooms, 3 bathrooms, multiple formal and informal living spaces, fabulously large kitchen, spectacular outdoor entertaining and sizeable rear gardens, there's plenty of room for even the biggest family. Characterised by generous proportions and gorgeously bright sunny interiors, the versatile and eminently flexible layout offers superb separation of space; forming a sublime harmony of perfectly integrated areas to bring family together yet providing distinct spaces for study, sleep, entertaining and relaxing.
Families of all ages can live easily here yet still maintain their privacy and independence. An expansive ground floor master bedroom and en-suite is ideal when the kids are small, and perfect as a guest suite or an au pair, whilst the lovely, restful formal sitting room and spacious study offer a peaceful retreat from the bustle and noise of large family living areas.
Solar oriented to capture beautiful natural light and glorious summer breezes, expansive open plan spaces extend across the rear - a substantial, modern kitchen designed for catering to the demands of a busy household, with plenty of prep and storage space, large freestanding SMEG oven with gas cooktop, dishwasher and large pantry. Family living and dining areas are substantial and the adjacent games/rumpus room is a great spot for the kids to play or hang out with friends.
Sliding doors open to resort style gardens and pool - a magnificent whitewashed timber lined alfresco overlooking a pristine pool, in ground pool shade, built in timber seating and lounge patio. There's plenty of room for dining, entertaining a crowd, just relaxing whilst keeping an eye on the kids in the pool or watching a game of cricket or footy on the expansive lawns with trees as far as the eye can see as your backdrop!
Back inside, the kids sleeping zone comprises 3 queen size bedrooms with built in robes and desk space. There's a family bathroom with bath, shower, vanity, a separate WC and large practical laundry opening to the drying courtyard.
Upper level accommodation is exclusively adult - a blissful master bedrooms with tall windows for beautiful natural light, walk in robe, en-suite and glorious sundrenched parents retreat with large balcony overlooking the quiet streetscape.
An unbeatable spot at the high point of Mt Claremont, peaceful and serene yet close to
excellent private and public schools, the beach, delightful local cafes and shops on Strickland St, public transport, Mt Claremont farmers market and Mt Claremont Oval.
Features:
Modern Hamptons inspired Mt Claremont home with 5 bedrooms, 3 bathrooms, 4 living areas
Glorious landscaped front and rear gardens with pool and huge alfresco living/dining, front and rear lawns
Newly painted with new carpets
White plantation shutters
Verandah to front
Wide entrance hall with beautiful timber floors
Spacious sitting room with tall windows overlooking manicured front gardens
Ground floor master or huge guest bedroom with en-suite bathroom, split system reverse cycle a/c
Separate WC
Large study/home office behind double doors
Double French doors into expansive open plan living, dining and kitchen
Modern kitchen with white shaker style cabinetry, freestanding SMEG oven, s/s rangehood, large corner pantry
Games/rumpus room off open plan family living
Kids wing with three fabulous queen size bedrooms, built in robes, space for desks
Family bathroom with bath, shower, vanity, separate WC
Large practical laundry with space for washer and dryer, floor to ceiling storage, laundry trough, plenty of counter and storage, sliding door out to drying courtyard
Upper floor master suite with fabulous views over to Cottesloe Golf Course, walk in robe, split system reverse cycle a/c
En-suite with corner bath, shower, vanity and WC
Huge parents retreat with balcony access
Roof storage
Understairs store
5kW solar panels
Ducted, zoned reverse cycle a/c
Double garage with roller door to rear hardstand for camper trailer/additional parking
Property features
-
Carports 2
Property snapshot by reiwa.com
This property at 9 Landon Way, Mount Claremont is a five bedroom, three bathroom house sold by John Hunter at William Porteous Properties International on 15 May 2021.
Looking to buy a similar property in the area? View other five bedroom properties for sale in Mount Claremont or see other recently sold properties in Mount Claremont.
Nearby schools
Mount Claremont overview
Mount Claremont is a relatively quiet suburb just nine kilometres on the outskirts of Perth. Characterised by its array of impressive architecture, much of Mount Claremont's growth began in the late 1980s and early 1990s. The suburb lies within the municipalities of the Town of Cambridge and the City of Nedlands and provides residents with a lifestyle removed from over urbanisation, while still close enough to enjoy its benefits.
Life in Mount Claremont
Beautiful, spacious homes flanked by leafy greenery line the streets of Mount Claremont, with plenty of parks and reserves to explore and enjoy. The suburb has good public transport links and is on the railway line between Karrakatta and Loch Street. Other features of the area include Challenge Stadium, Mount Claremont Primary School, John XXIII College and Wollaston Theological College.





