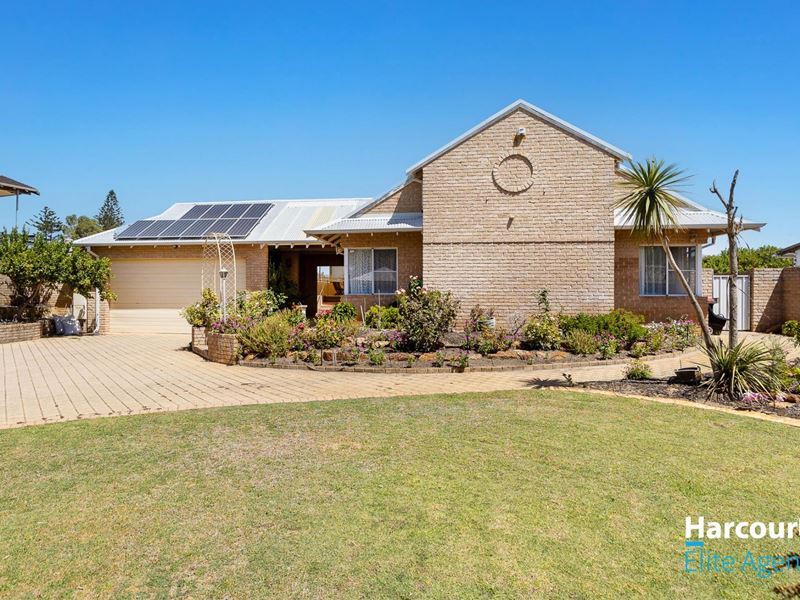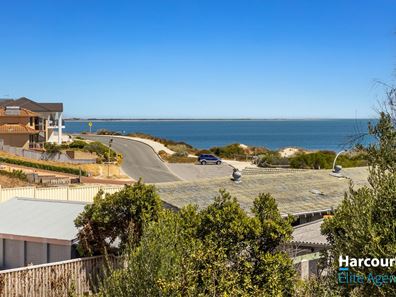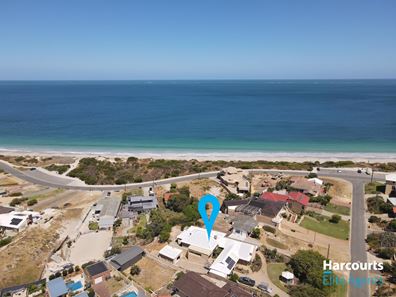


9 Hilda Road, Waikiki WA 6169
Sold price: $1,050,000
Sold
Sold: 15 Mar 2024
3 Bedrooms
2 Bathrooms
2 Cars
Landsize 1,556m2
House
Contact the agent

Nola Tully
0408545559
Harcourts Elite Agents
Under Contract by Nola Tully
This property is now under contractOccupying a massive 1556sqm of premium beachside land, this expansive coastal abode is positioned just footsteps from the shoreline, boasting elevated ocean views from various vantage points throughout the home. Perfectly designed for entertaining, this property ensures a lifestyle of unparalleled comfort with both indoor and outdoor living areas, in addition to extra-large bedrooms, a powered workshop, and parking for multiple vehicles.
Property Features
- Expansive in size, the versatile layout offers great separation and plenty of space for the family
- Sit back and take in the serene outlook of cottage gardens coupled with an ocean view enjoyed from the front yard, complete with lush front lawns and mature shade trees for privacy
- In the main living area, an expansive ocean view open plan layout with a wall of glass windows features a kitchen, dining, casual living space and lounge room
- The kitchen is well equipped with features including a dishwasher, gas cooktop, double fridge recess, built in pantry and an island preparation space
- Privately separated from the main living area, the sewing room offers a flexible activity room or a home office
- Dedicated to unwinding and relaxation, a spa room is located opposite the kitchen
- The generous master suite features a walk in robe, a double robe recess and an ensuite with a wide shower, vanity and separate toilet
- Two additional queen size bedrooms offer feature double built in robes
- The well maintained family bathroom features a separate shower, bath and wide vanity with plenty of storage and bench space
- Laundry with purpose built storage, linen press, external access and a separate toilet
- Protected from the elements, the side courtyard offers an all seasons outdoor space for entertaining with family and friends
- Providing the perfect place for shaded alfresco seating, the wrap around veranda allows ocean views to be enjoyed from various vantage points of the home
- Zoned into two levels, the garden staircase invites us down into the large backyard, providing a blank canvas to create your dream landscape with bore reticulation already in place for watering
- Double automatic lockup garage with drive through access to rear hardstand parking
- Additional single car drive through powered workshop, with roller door access to rear
- Evaporative ducted air conditioning throughout
- Ample driveway parking for additional vehicles
- Positioned on a mega size 1556sqm block, 900m from the waters' edge
- High ceilings throughout
- Solar panels
You are always welcome to contact NOLA TULLY or any of her team if you would like further information regarding this property or would like to organize a personal inspection outside of the home open times.
Property features
Cost breakdown
-
Council rates: $2,000 / year
-
Water rates: $1,079 / year
Nearby schools
| Charthouse Primary School | Primary | Government | 1.0km |
| Warnbro Primary School | Primary | Government | 1.6km |
| South Coast Baptist College | Combined | Non-government | 1.6km |
| Waikiki Primary School | Primary | Government | 1.8km |
| Malibu School | Combined | Specialist | 2.2km |
| Safety Bay Senior High School | Secondary | Government | 2.3km |
| Living Waters Lutheran College | Combined | Non-government | 2.4km |
| East Waikiki Primary School | Primary | Government | 2.7km |
| Warnbro Community High School Education Support Centre | Secondary | Specialist | 2.8km |
| Warnbro Community High School | Secondary | Government | 2.8km |