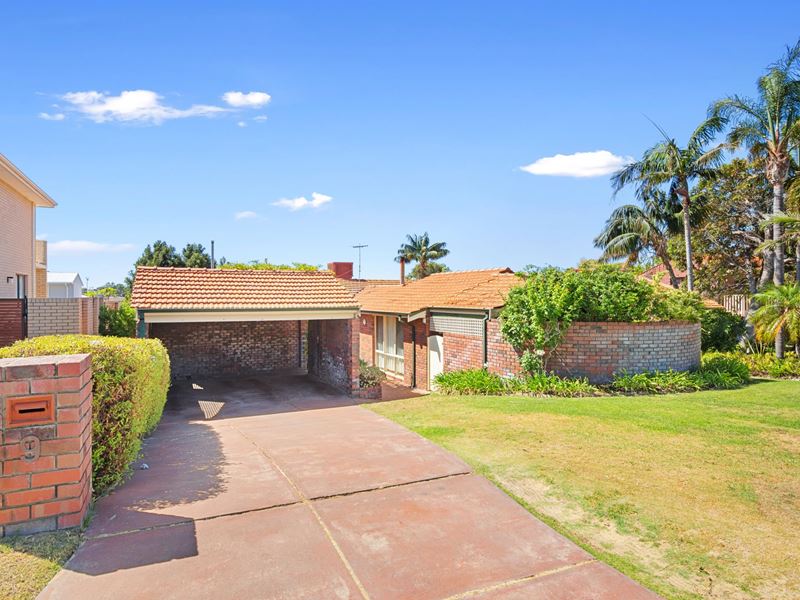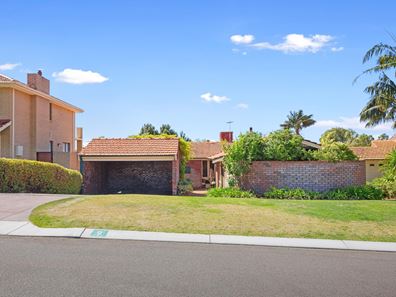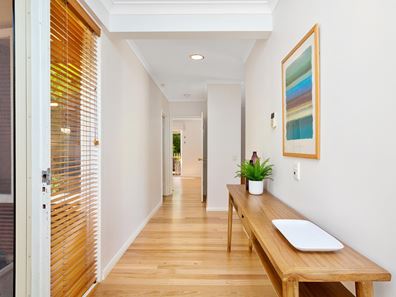


9 Hasper Place, Marmion WA 6020
Sold price: $1,020,000
Sold
Sold: 03 Feb 2021
4 Bedrooms
3 Bathrooms
2 Cars
Landsize 720m2
House
Contact the agent

Hughes Group
0426217676
Haiven Property
It's family functionality at its absolute finest.
Auction: On-site at 11am on the 20th February 2021**SELLER RESERVES THE RIGHT TO SELL PRIOR**
Deposit: $30,000 at fall of hammer
Settlement: 12th April 2021
What we love
The terrific cul-de-sac tranquillity and full knowledge that the stunning Braden Park is just metres away from your front doorstep – the kids able to walk to the end of the street and let their vivid imaginations run wild even further, without a worry in the world. This charm-laden 4 bedroom 3 bathroom family home’s flowing floor plan will impress too, with the wildcard being a self-contained living quarters or “granny flat” off the entry. With plenty of Airbnb potential as well, this part of the property plays host to a fourth/guest bedroom suite (or possible games room or extra living area), an adjacent study or fifth bedroom with built-in wardrobes, a light and bright ensuite-come-third-bathroom and a pitched patio/courtyard retreat with private gated access for clients to utilise if you ever have plans to run a business from home.
An L-shaped formal lounge and dining room is light, bright and extends outside to a whisper-quiet rear pergola for covered entertaining. Most of your casual time will be spent within an open-plan family, meals and kitchen area that comprises of a gas bayonet, ample storage options (including an appliance nook), a floating island bench, glass splashbacks, double sinks, a new Bosch dishwasher, a stainless-steel range hood and a five-burner Fisher and Paykel gas cooktop/oven. A sunken backyard area also leaves plenty of space for a future swimming pool, if you are that way inclined. It’s completely up to you.
What to know
The “granny flat” has a ceiling fan in the main eating/setting/bedroom area, as well as a kitchenette with a sink and bar-fridge space, plus a shower, toilet, vanity and heat lamps to the bathroom. The formal lounge/dining room enjoys a delightful garden and lawn aspect, a gas bayonet and a Masport wood-fire heater for those chilly winter months, whilst the master-bedroom suite features a fan of its own, “his and hers” built-in double wardrobes and an intimate ensuite with a shower, toilet, vanity and heat lamps. The separate minor sleeping quarters consist of two additional bedrooms with ceiling fans, built-in robes and space for computer desks, a double hallway linen press, a splendid main family bathroom (with a bathtub, showerhead, toilet and skylight) and a practical laundry with storage, a fold-out ironing board and external French-door access to the rear.
Extras include a double carport out front, a lemon tree, herb/vegetable patch and a garden shed at the rear, ducted-evaporative air-conditioning, a security-alarm system, new Tasmanian Oak timber floorboards, an instantaneous gas hot-water system, full shared-bore reticulation, neat and tidy lawns, side access and more. Stroll to bus stops, Marmion Primary School and Marmion Village Shopping Centre and indulge in a short walk of only a few minutes to the likes of beautiful beaches, the Marmion Angling and Aquatic Club, coastal cafes and restaurants, other excellent educational and shopping facilities, Hillarys Boat Harbour, the freeway and everything in between. It’s time to treat your loved ones to something special.
Who to talk to
To find out more about this property, you can contact agents Sean and Jenny Hughes on 0426 217 676 or Oliver Hess on 0478 844 311, or by email at [email protected].
Main features
? 4 bedrooms
? 3 bathrooms
? Study off the 4th bed/granny flat/games room with a kitchenette
? Private patio/retreat/courtyard with a separate front access gate
? Formal and casual living/eating areas
? Outdoor patio entertaining at the rear
? Double carport
? New Tasmanian Oak wooden flooring
? Built in 1974 (approx.) on an approximate 720sqm block
Property features
Nearby schools
| Marmion Primary School | Primary | Government | 0.5km |
| Sorrento Primary School | Primary | Government | 1.0km |
| Duncraig Primary School | Primary | Government | 1.6km |
| Poynter Primary School | Primary | Government | 1.7km |
| Sacred Heart College | Secondary | Non-government | 1.7km |
| Carine Primary School | Primary | Government | 1.9km |
| North Beach Primary School | Primary | Government | 2.2km |
| Duncraig Senior High School | Secondary | Government | 2.2km |
| Carine Senior High School | Secondary | Government | 2.3km |
| Our Lady Of Grace School | Primary | Non-government | 2.6km |