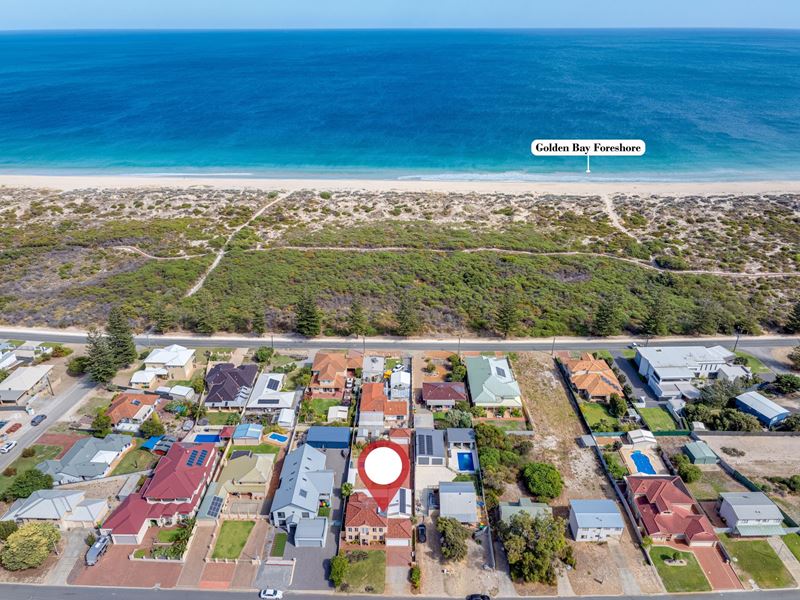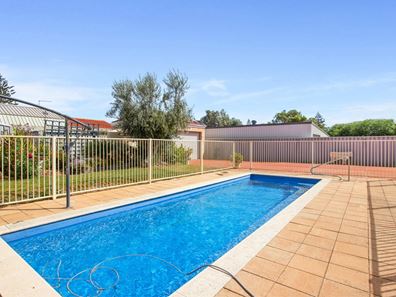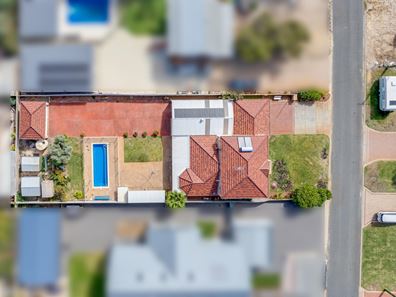


9 Erlistoun Street, Golden Bay WA 6174
Sold price: $855,500
Sold
Sold: 13 May 2024
4 Bedrooms
2 Bathrooms
2 Cars
Landsize 884m2
House
Contact the agent

Bernie Egan
0433707633
Elders Real Estate Rockingham & Baldivis
SOLD BY BERNIE EGAN
MULTI-LEVEL COASTAL HOME ON A HUGE 884SQM* BLOCK JUST ONE STREET FROM THE BEACHSet within the popular coastal enclave of Golden Bay sits this delightful two level home. Positioned just one street from the sensational beaches on a whopping 884sqm* block, with lush lawns that open to multiple living areas, a large sweeping backyard with below ground pool, and a drive through double garage that leads to additional parking or workshop in the rear. The master suite sits on the lower level, with three further bedrooms on the upper, reached via both the staircase or elevator, with your kitchen, and family living and dining downstairs and an additional lounge on the first floor that offers balcony access and impressive views throughout the 193sqm* interior.
Situated perfectly for easy beach living, the ocean is a short stroll away with its white sandy beaches and surf breaks beyond, along with the local shopping precinct a few steps further and offering the community favoured Bru's Café and a choice of specialty shops. Secret Harbour sits nearby providing a full range of retail and dining options within its centre, and you have a choice of schooling, plenty of parkland, play facilities and easy transport and road links with both the freeway and newly opened Lakelands train station within reach.
Features of the home include:
- Master suite at the front of the home, placed on the lower level to enjoy its garden views, with carpeted flooring, a walk-in robe recess and ensuite with shower, vanity and private WC
- Three further bedrooms on the upper level, with a mix of carpet and timber effect flooring, plus ceiling fans and built-in robes
- Family bathroom with a shower and vanity
- Laundry on the lower level with built-in linen closet
- Generous corner kitchen, with a freestanding oven, both upper and lower cabinetry plus a walk-in corner pantry, wraparound benchtops that include a breakfast bar for casual dining, and an appliance hutch
- Open plan living and dining area off the kitchen, with tiled flooring, additional in-built cabinetry, a cooling ceiling fan and a warming fire for comfort year round
- Large lounge on entry, with carpet to the floor, another effective ceiling fan and sliding door access to the alfresco
- Additional living or activity area to the upper level, with timber effect flooring, plenty of natural light and French doors to the balcony
- Balcony with views to the street, with ocean views from the rear of the upper level
- Stairs and elevator between floors
- Double door entry to a tiled foyer
- Substantial gabled roof alfresco area, sheltered with pull down blinds for use in all seasons
- Glistening below ground pool, fully fenced with a paved surround for relaxation
- Huge rear yard with a mix of paving and lawn, with an additional sheltered area for seating
- Lawned front gardens, with a bore for ease of upkeep
- Double remote garage, with a roller door for drive though access to a second double garage or workshop
Built in 2000, this charming home offers a premium position and the ultimate in beachside living, where listening to the sounds of the nearby waves and watching the incredible sunsets become your daily routine, all whilst being perfectly placed for life's amenities and enjoying a variety of living options both inside and out.
Contact Bernie today on 0433 707 633 to arrange your viewing.
The information provided including photography is for general information purposes only and may be subject to change. No warranty or representation is made as to its accuracy, and interested parties should place no reliance on this information and are required to complete their own independent enquiries, inclusive of due diligence. Should you not be able to attend in person, we offer a walk through inspection via online video walk-through or can assist an independent person/s to inspect on your behalf, prior to an offer being made on the property.
*All measurements and distances are approximate only and marked with an (*Asterix). Boundaries marked on images are a guideline and are for visual purposes only. Buyers should complete their due diligence before entering into an offer.
Property features
Nearby schools
| Golden Bay Primary School | Primary | Government | 1.1km |
| Singleton Primary School | Primary | Government | 1.2km |
| Comet Bay College | Secondary | Government | 1.9km |
| Comet Bay Primary School | Primary | Government | 2.6km |
| Secret Harbour Primary School | Primary | Government | 3.0km |
| Coastal Lakes College | Secondary | Government | 4.3km |
| Mandurah Baptist College | Combined | Non-government | 5.4km |
| Lakelands Primary School | Primary | Government | 5.4km |
| Oakwood Primary School | Primary | Government | 6.0km |
| Endeavour Education Support Centre | Primary | Specialist | 6.7km |