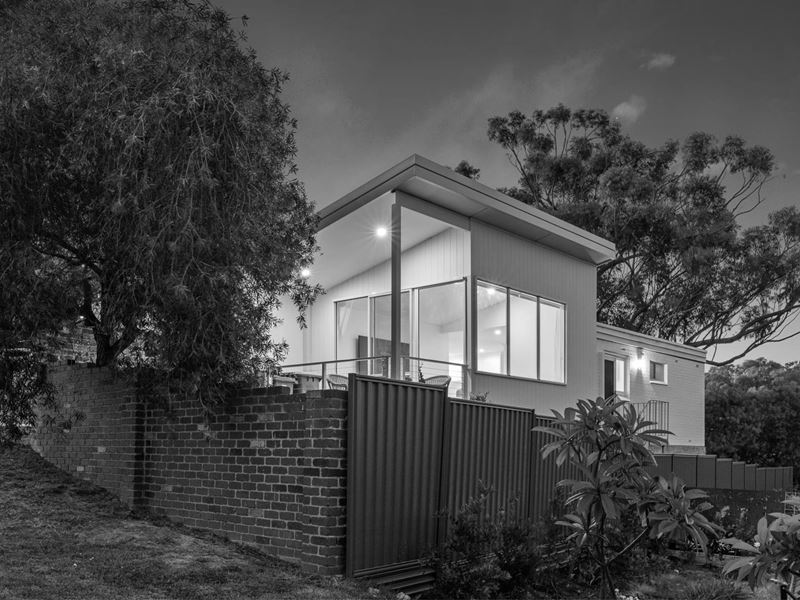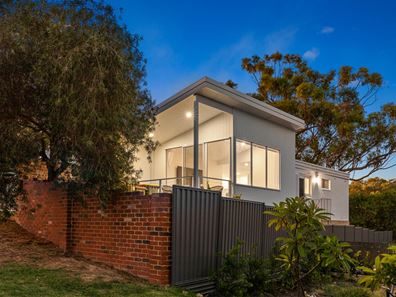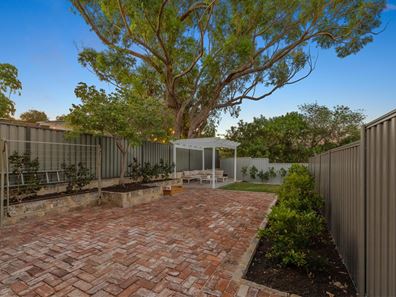


8b Slalom Drive, Wembley Downs WA 6019
Sold price: $960,000
Sold
Sold: 23 Mar 2023
3 Bedrooms
2 Bathrooms
Landsize 337m2
Duplex
Contact the agent

Team Clucas
0400412824
Edison McGrath
Modern Tree-Top Living
All offers will be presented on Wednesday 22nd March at 3pm(the seller reserves the right to accept an offer prior)
The Opportunity:
Elevated in its position overlooking the quiet Peace Grove Park, this is a unique opportunity to experience the tranquil setting that comes as part of this location. The crisp modern finishes combined with the original Jarrah flooring and expansive landscaped gardens all contribute to the sensory experience, finished off by the lush green outlook which brings about the feeling of a down south vibe.
Meticulously transformed to what it is today, the open plan layout provides good space, with the generously proportioned wraparound kitchen offering plentiful bench space. Natural light is amplified through the main living with the large windows which are additional to the sliding door from the living area which leads to the tiled balcony which flows to a quaint external space.
Whilst the master bedroom with ensuite and bedroom 2 with walk-in robe are a good size, bedroom 3 provides a wonderful vista through the trees and across the valley. The ensuite and main bathroom with full height tiling also provide a luxe modern vibe.
Externally, the outdoor space at the rear is a great size, with recycled brick paving combining with lawn to provide a great aesthetic, which surrounds the gazebo and creates a relaxed setting looking out through the trees. Finally, the multiple storage spaces including the large undercroft room, are a great addition to what is already an incredible opportunity.
The Features:
• 337sqm Survey Strata block
• Elevated position overlooking Peace Grove Park
• Open plan layout with Jarrah flooring and split system air-conditioning
• Crisp white kitchen with stone benchtops, tiled splashback and overhead cabinetry
• Bosch induction cooktop and wall oven with Fisher & Paykel dish drawer
• Plumbing to fridge recess
• Skillion roof to living with treetop views
• Tiled balcony from living
• Master bedroom with built-in robe, ensuite and elevated views
• Ensuite with full height rectified tiling, shower, feature wall with floating vanity and toilet
• Bedroom 2 with walk-in robe
• Bedroom 3 with tree-top views
• Main bathroom with combined bath/shower, full height tiling and toilet
• Landscaped gardens with reticulation
• Spacious paved outdoor area with gazebo and grass
• Large undercroft storeroom
• Double carport with exposed aggregate driveway
The Lifestyle:
• 200m Peace Grove Park
• 447m Nearest Bus Stop
• 700m Wembley Downs Primary School
• 1.1km Kapinara Primary School
• 1.1km The Downs IGA
• 1.4km Wembley Downs Tennis Club
• 2.0km Churchlands Senior High School
• 2.3km Newman College
• 3.7km Scarborough Beach Foreshore
• 5.1km Westfield Innaloo
• 6.7km Freeway/Stirling Train Station
The Outgoings:
• Water Rates $1,120.20 per annum
• Council Rates $TBC per annum
Contact Richard Clucas TODAY for more information:
P: 0400 412 824
E: [email protected]
Disclaimer - Whilst every care has been taken in the preparation of this advertisement, prospective purchasers are encouraged to make their own enquiries to satisfy themselves on all pertinent matters. The sellers or the agent hold no responsibility for inaccuracies within this advertisement.
Property features
Cost breakdown
-
Council rates: $1,869 / year
-
Water rates: $1,120 / year
Nearby schools
| Holy Spirit School | Primary | Non-government | 0.3km |
| Wembley Downs Primary School | Primary | Government | 0.7km |
| Kapinara Primary School | Primary | Government | 1.1km |
| Hale School | Combined | Non-government | 1.5km |
| Holy Rosary School | Primary | Non-government | 1.9km |
| Newman College | Combined | Non-government | 1.9km |
| Churchlands Senior High School | Secondary | Government | 2.0km |
| Woodlands Primary School | Primary | Government | 2.1km |
| Scarborough Primary School | Primary | Government | 2.1km |
| International School Of Western Australia | Combined | Non-government | 2.1km |
