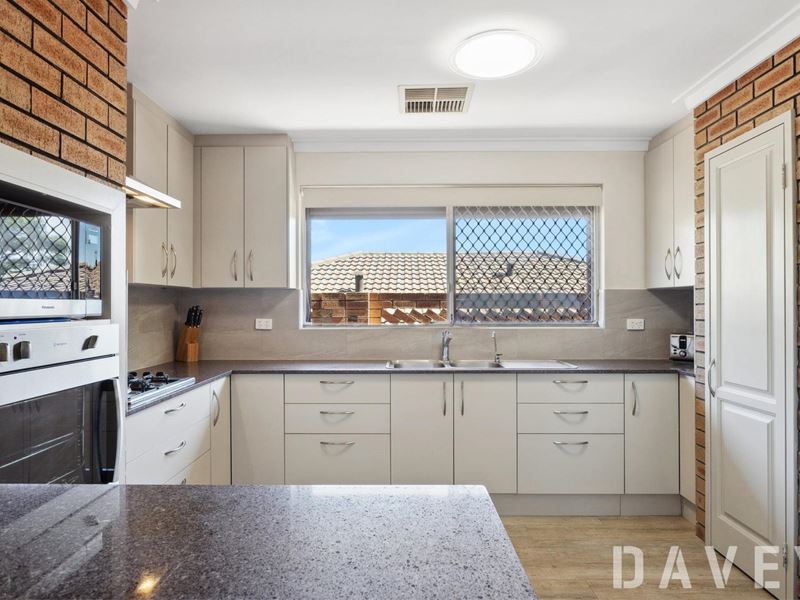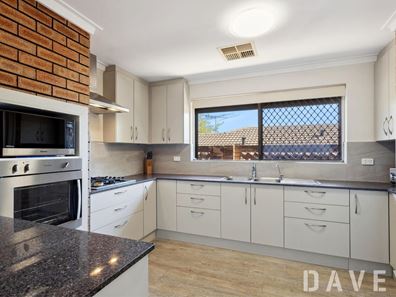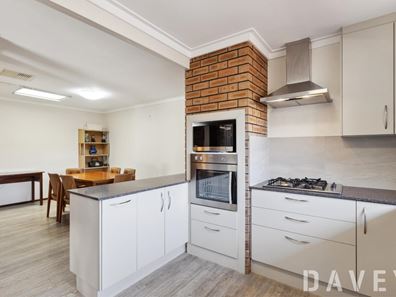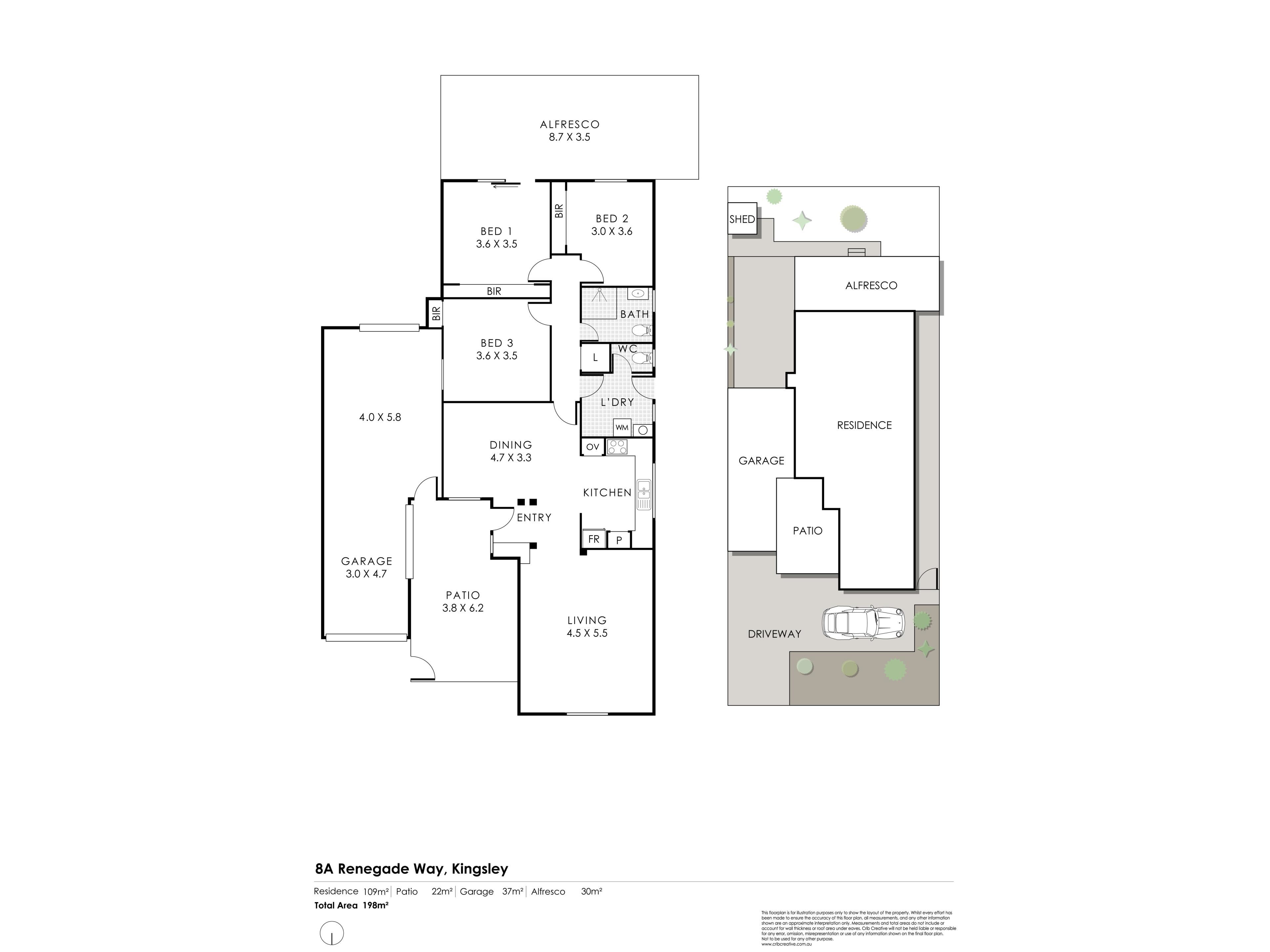


8A Renegade Way, Kingsley WA 6026
Sold price: $680,000
Sold
Sold: 22 Apr 2024
3 Bedrooms
1 Bathroom
1 Car
House
Contact the agent

Lee Parkinson
0422233484
Davey Real Estate-North Beach/Padbury/Scarborough
A Pleasant Surprise!
Unassuming from its modest street frontage, this charming 3 bedroom 1 bathroom brick-and-tile duplex half is as solid as they come and offers unexpected extra comfort in the form of a practical floor plan and plenty of outdoor space for everyone to enjoy.Nestled just footsteps away from Goollelal Primary School and pristine Cadogan Reserve bushland around the corner, this neat and tidy residence leaves scope for your own further personal modern touches to be added to the already-updated kitchen and renovated bathroom areas.
The open-plan dining and kitchen space off the entry features low-maintenance timber-look flooring, a skylight, sparkling granite bench tops, double sinks, a water-filter tap, a storage pantry, a stainless-steel range hood, a stainless-steel Chef gas cooktop and a matching stainless-steel Westinghouse oven for good measure. The large carpeted front lounge room only inches away benefits from a splendid north-facing aspect, a gas bayonet for winter heating and character brickwork that only enhances its warm and fuzzy feeling.
The separate sleeping quarters are made up of three bedrooms with built-in wardrobes - a carpeted third bedroom with a ceiling fan, a second bedroom with a fan, easy-care wood-look floors and a double-door built-in robe and a spacious carpeted rear master with a ceiling fan, two sets of "his and hers" side-by-side built-in double robes and outdoor access to a large rear patio, providing covered entertaining all year round.
The fully-tiled bathroom has also been revamped to include a shower, toilet, vanity and heat lamps. A separate second toilet can be found off the laundry that also enjoys external/side access for drying. The sunken backyard area is somewhat of a "blank canvas" and can be whatever you want it to be, currently comprising of a garden/storage shed, delightful tree-lined views and the sounds of chirping local birdlife singing away up in the surrounding treetops.
A gated front patio/courtyard entrance doubles as another exceptional entertaining space outside, whilst ample parking options come in the form of a tandem remote-controlled lock-up double carport (with roller-door access to the connecting courtyard), rear roller-door access for a third vehicle to park within the paved drying courtyard and extra room on both the verge and front driveway for further cars and toys.
The promising property is perched within the Greenwood College catchment zone and is also situated very close to sprawling lakeside parklands, community sporting facilities, The Kingsley Tavern, cafes and restaurants at the local shopping village, the freeway, Whitfords Train Station, picturesque bushland walking tracks, more shopping at Woodvale Boulevard, Kingsway City and the wonderful Westfield Whitford City complex, Craigie Leisure Centre, glorious swimming beaches, Hillarys Marina, the new Hillarys Beach Club and a whole lot more. Convenient is definitely the word!
Other features include, but are not limited to;
· Linen press
· Ducted and zoned reverse-cycle air-conditioning
· Security-alarm system
· Security roller shutters
· Feature ceiling cornices
· Timber skirting boards
· Security doors and screens
· Electric hot-water system
Disclaimer - Whilst every care has been taken in the preparation of this advertisement and the approximate outgoings, all information supplied by the seller and the seller's agent is provided in good faith. Prospective purchasers are encouraged to make their own enquiries to satisfy themselves on all pertinent matters.
Property features
Cost breakdown
-
Water rates: $1,025 / year
Nearby schools
| Goollelal Primary School | Primary | Government | 0.4km |
| The Montessori School | Combined | Non-government | 0.9km |
| Dalmain Primary School | Primary | Government | 1.1km |
| Halidon Primary School | Primary | Government | 1.1km |
| West Greenwood Primary School | Primary | Government | 1.3km |
| Greenwood College | Secondary | Government | 1.3km |
| Greenwood Primary School | Primary | Government | 1.4km |
| St Luke's Catholic Primary School | Primary | Non-government | 1.8km |
| Liwara Catholic Primary School | Primary | Non-government | 1.9km |
| St Stephen's School | Combined | Non-government | 1.9km |
