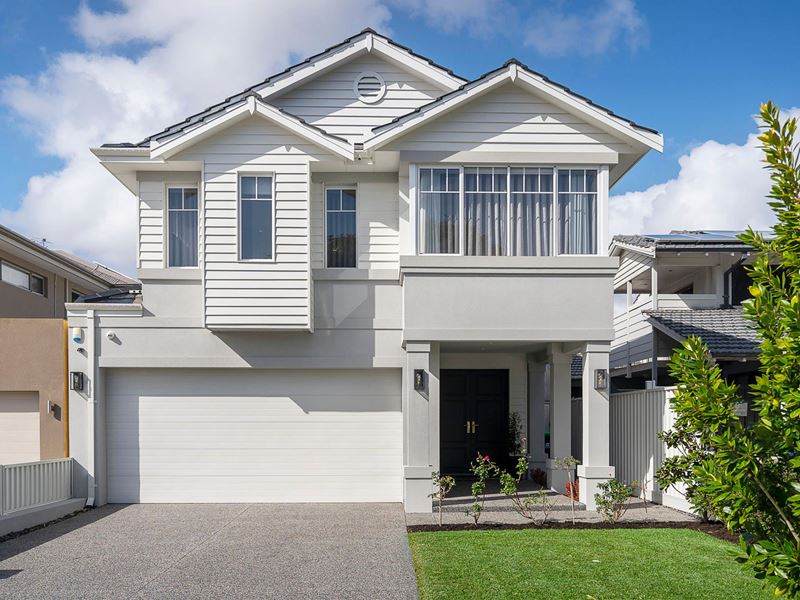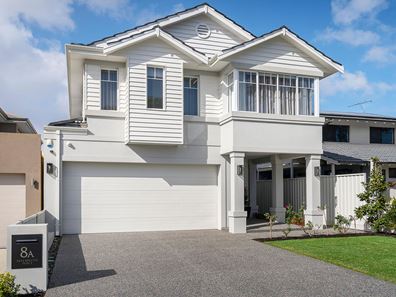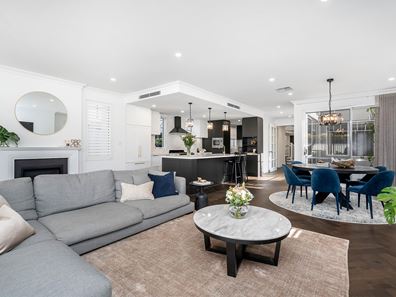


8A Red Wattle Place, Churchlands WA 6018
Sold price: $1,900,000
Sold
Sold: 27 Aug 2021
4 Bedrooms
2 Bathrooms
2 Cars
Landsize 426m2
House
Contact the agent

Vivien Yap
0433258818Courtney Blishen

Ray White Dalkeith | Claremont
SOLD
Stunning Family ChicImpressively designed in consultation with a quality architect, interior designer and builder, this spectacular 4 bedroom 2 bathroom two-storey family home with a modern Hamptons-style theme is nestled in cul-de-sac tranquillity and possesses a flowing and open layout with the security and comfort of having the entire sleeping quarters situated upstairs for peace and privacy.
It also sits just footsteps away from the sprawling Maurice Hamer Park that borders the picturesque Herdsman Lake and Floreat Waters at the bottom of the street and is perched within the sought-after catchment zones for both Churchlands Primary School and Churchlands Senior High School. Other top educational facilities - including Hale School and Newman College - can also be found nearby, with public transport, shopping, Wembley Golf Course, fresh food at The Herdsman, cafes and restaurants in neighbouring Wembley, community sporting facilities, the freeway, the city and beautiful beaches all only minutes from your front door in their own right.
With location comes luxury and even the bonus of city views from the upper floor where a versatile lounge room or "retreat" features built-in media storage and services the bedrooms, a fully-tiled powder room with a stone vanity and a fully-tiled main family bathroom - walk-in shower, separate bathtub, stone vanity and all. The second bedroom has fitted built-in wardrobes and extra storage, the other two bedrooms comprises of fitted built-in robes and their very own computer desks and the spacious king-sized master suite feels like a five-star hotel room with its stylish gold bedside pendant light fittings (with phone controls), a slice of the city vista from the window, a stone make-up nook, a custom-fitted walk-in robe with built-in drawers, a shoe rack and a full-length mirror and a sumptuous ensuite with a full marble mosaic fan-tiled feature wall, two Harper round mirrors, a walk-in rain shower, a Caroma free-standing bathtub, brushed gold Phoenix tapware, a separate fully-tiled toilet and twin "his and hers" stone vanities.
Downstairs, double doors open into a fantastic home office with integrated cabinetry, a study desk and bookshelves, plus translucent roller blinds. It really is the perfect place to work in peace and quiet. A gorgeous French door allows you to step into a flawless open-plan family, dining and kitchen area with stylish pendant light fittings, a Herringbone Calacatta marble splashback, more sparkling stone bench tops, an integrated Fisher and Paykel fridge and freezer combination, an integrated DeLonghi microwave, a Husky drinks fridge, a Vintage five-burner free-standing DeLonghi gas cooktop and oven, a range hood, powered appliance nook, a double-width over-sized black-stone Oliveri sink and a scullery with ample extra storage and an integrated Bosch dishwasher for good measure.
Complete with a Rinnai gas log fireplace, built-in seating/storage, media cabinetry and a Sony 65-inch 4K Ultra-HD television, the main living zone so seamlessly extends out to the rear where six-metre sliding-stacker doors reveal a fabulous entertaining alfresco with HardieGroove ceiling lining, two feature fans, a commercial outdoor range hood, Polytec weatherproof cabinetry, an integrated Weber Family Q barbecue, a Beef Eater drinks fridge, more stone bench tops and in-ceiling Bowers & Wilkins CCM683 speakers - smart wired for phone integration to impress your guests with. A lovely backyard lawn area and a protected side courtyard and garden off the dining space help complete this amazing package.
Sometimes, only the best will do - and this breathtaking abode is no exception!
FEATURES:
• 4 bedrooms, 4 bathrooms
• Architecturally-designed by Marcello Carbone (MCarbone Design)
• Interior-designed by Kelly Donougher (13 Interiors)
• Built by Louie Kajmakoski from Project Homes
• Double-door portico entrance
• High ceilings with feature cornices throughout (32 & 34-course to ground floor, 32-course upstairs)
• 2.4-metre door frames throughout
• Spanish terracotta roof tiles
• Exterior coating in Dulux AcraTex
• 100% pure wool carpets to the study and bedrooms
• Quality European Oak Herringbone flooring
• Quality unique Calacatta stone bench tops throughout (honed in the kitchen)
• 3M Window film on all windows to protect bench tops. Cabinetry and floors from UV damage
• Extra-large remote-controlled double lock-up garage with a storage area, internal shopper's entry and roller-door access to the rear
• Downstairs "drop zone" with bag hooks and storage shelving, plus extra built-in storage
• Quality laundry with stone bench tops, subway-tile splashbacks, ample storage and outdoor access down the side of the property
• Stylish fully-tiled powder rooms - one upstairs, one downstairs
• Over-sized full-height upstairs linen press with three sliding doors
• Walk-in linen press on the ground floor
• GFL MyAir tablet and/or phone-controlled ducted reverse-cycle air-conditioning system (three-phase Fujitsu, eight zones)
• Dual-zone remote-controlled security-alarm system
• Hikvision 8MP CCTV security cameras
• Phone-integrated Alhua A/V intercom system to front door
• Laminex Black Nuance ABS edge-floating cabinetry
• Quality block-out roller blinds, including a remote-controlled blind above the staircase
• Awning windows throughout with internal and external mouldings
• Full-length sheer curtains
• Feature white plantation shutters
• Feature VJ panelling
• Down lights
• Skirting boards
• CAT6 ethernet cabling to the upstairs lounge and downstairs study/home office, plus the master suite and ground-floor living space
• Ceiling and in-wall insulation
• Dual-zone front and rear smart reticulation system, controlled from your phone
• External lock-up side garden storage shed with roller door
• Plenty of room for a swimming pool in place of lush backyard lawns
• Double-brick construction
• Floating concrete upper-floor slab
• Low-maintenance 425sqm block with side access and a north-facing frontage
• 376.25sqm of approximate total living space
• Completed in late 2019
• Furniture and interior-design features can be negotiated into the price
Property features
Nearby schools
| Churchlands Primary School | Primary | Government | 0.2km |
| Newman College | Combined | Non-government | 0.9km |
| Churchlands Senior High School | Secondary | Government | 1.1km |
| Floreat Park Primary School | Primary | Government | 1.3km |
| Wembley Primary School | Primary | Government | 1.6km |
| Woodlands Primary School | Primary | Government | 1.8km |
| Hale School | Combined | Non-government | 1.9km |
| Holy Rosary School | Primary | Non-government | 2.0km |
| Chrysalis Montessori School | Primary | Non-government | 2.1km |
| Lake Monger Primary School | Primary | Government | 2.3km |
