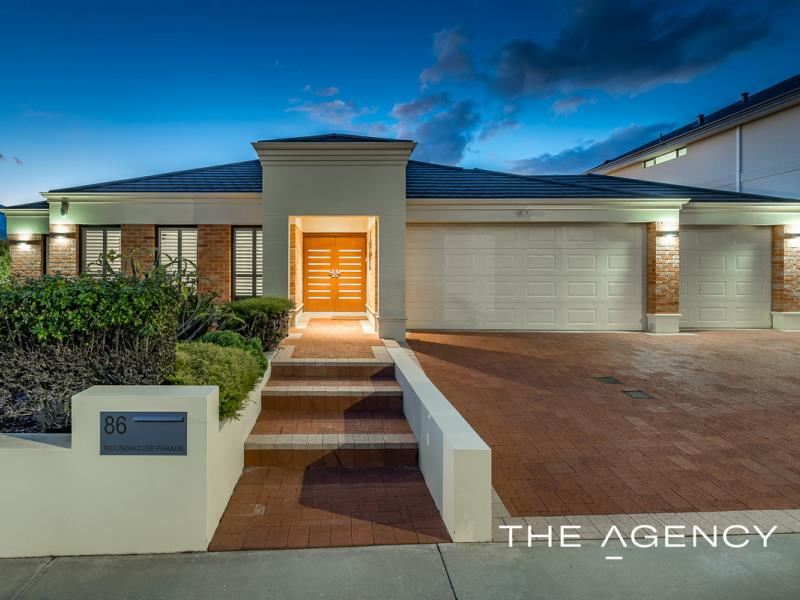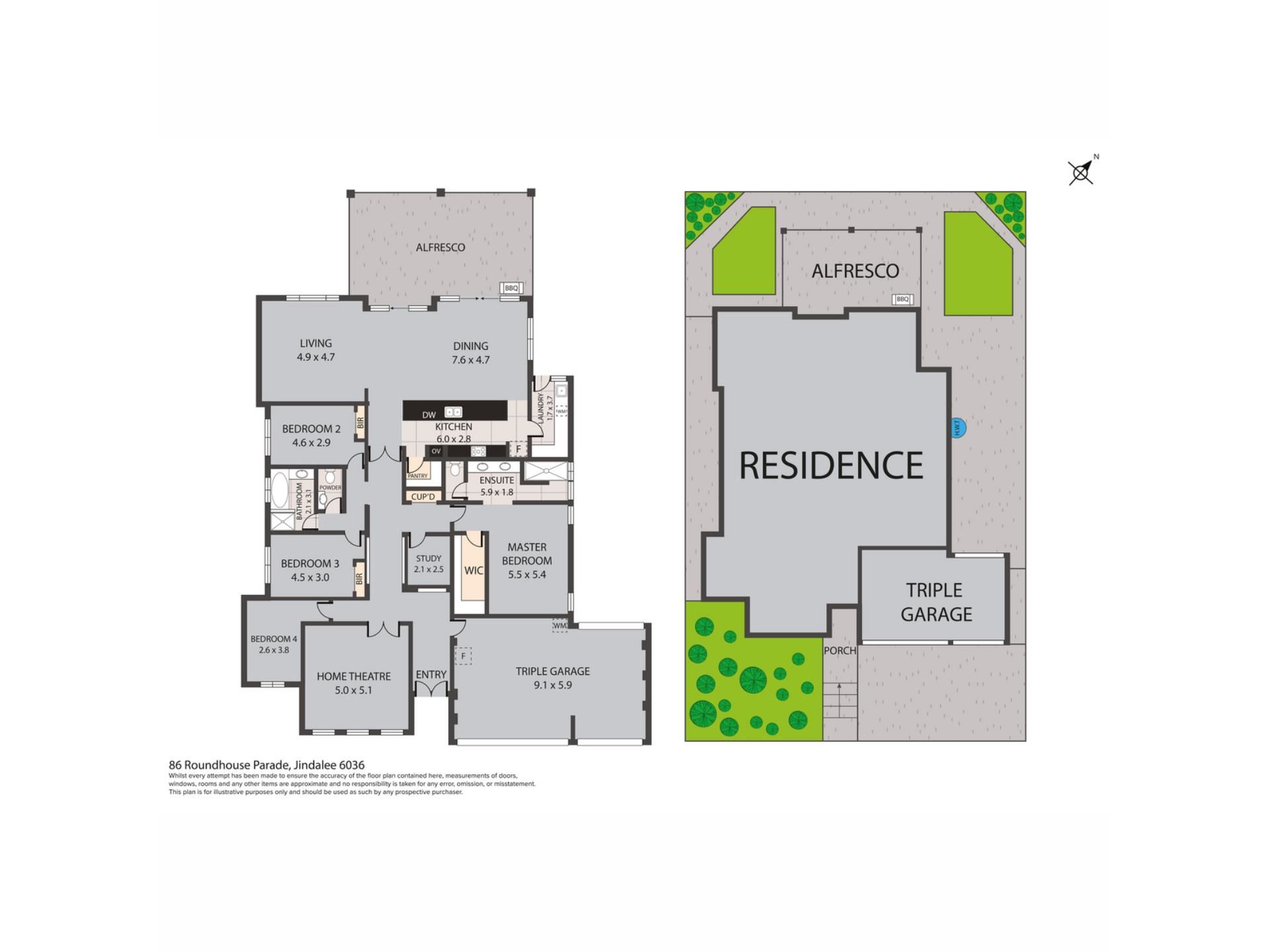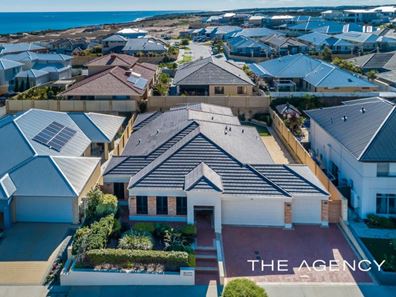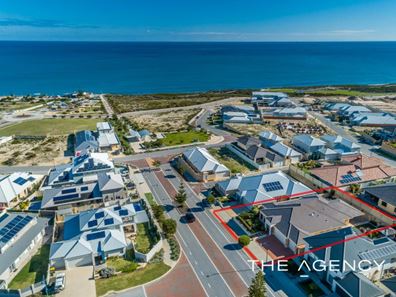Luxurious Coastal Living On A Grand Scale
This stunning property is located in a much sought after beachside pocket of Jindalee, with gorgeous ocean views over a park from the front of the property. It is just a 5 minute walk to the Jindalee Beach Shack and the beautiful Indian Ocean.
Situated in a huge 714sqm block, the house is equally impressive offering 262sqm (approx) of internal living, plus a huge undercover alfresco and a triple garage.
Quality built by Ross North Homes the property offers a dream lifestyle with many extras and inclusions.
INSIDE
- Light filled north facing, spacious kitchen, dining and living area intelligently designed so it flows through a sliding door to the large outdoor living spaces.
- Dream kitchen with a huge island bench and breakfast bar that features a cut out lowered ceiling and designer lighting. Other features of the kitchen are two Bosch wall ovens, Bosch 900mm gas cooktop, Omega 900mm rangehood, Essa stone benchtops, double undermount sink, walk in pantry, double fridge/freezer recess and lots of cupboard space (including overheads).
- Luxurious gold class home theatre with a double french door entry. It features a recessed ceiling and extra thick windows to keep out any external noise. The huge screen, projector, and surround sound speakers (negotiable) bring the big theatre experience in to the home.
- Gorgeous, spacious master suite is a tranquil place you will love to escape to. The decadent ensuite features floor to ceiling tiling, twin vanities, Essa stone bench top and a hobless walk in shower. There is also a separate toilet. A spacious walk in wardrobe perfectly completes the master suite.
- There are another 3 great sized bedrooms, 2 of them featuring double built in wardrobes. The family bathroom features a large bath (1675mm), rainhead shower, and a Essa stone benchtop vanity. Adjacent to the bathroom is the convenience of a separate powder room.
- A study adjacent to the master bedroom could also be used as a library or for extra storage. It has a double cupboard opposite it.
- The laundry offers lots of bench and cupboard space including a linen cupboard, with easy access to the exterior of the property.
- The triple garage has high ceilings and roller door access to the side of the property. It offers lots of space for boats, caravans, trailers etc. As if this was not enough, a big bonus is the extensive storage space in the roof area which is accessed from a fitted attic ladder in the garage.
OUTSIDE
- Stunning front elevation with portico and those gorgeous coastal views from the front garden.
- Large driveway with extra off street parking on the paved front verge.
- North facing back garden with a huge alfresco (under the main roof) with terrazzo paving. The alfresco features blinds so it can be fully enclosed and in ceiling speakers. Despite being large the exterior of the property is low maintenance with artificial grass and liquid limestone. It offers lots of space for children, pets, entertaining and relaxing. You could even add your dream pool!. Laneway lighting creates a wonderful ambience in the space between the alfresco and the rear of the property.
EXTRAS AND INCLUSIONS
- Ducted reverse cycle air conditioning.
- Plantation shutters throughout.
- Soft plush carpets to bedrooms and porcelain tiles to living areas.
- Quality lighting including dimmers to most areas.
- Skirting boards and upgraded doors throughout.
- Smart wiring.
- Security alarm system.
- 3 phase power.
Rarely does such a spacious, immaculate property come on the market in this prime location. It won't last long, so don't delay contact Steve Kelly now on 0426 047 394 to register your interest.
Disclaimer:
This information is provided for general information purposes only and is based on information provided by the Seller and may be subject to change. No warranty or representation is made as to its accuracy and interested parties should place no reliance on it and should make their own independent enquiries.
Property features
-
Garages 3
Property snapshot by reiwa.com
This property at 86 Roundhouse Parade, Jindalee is a four bedroom, two bathroom house sold by Steve Kelly at The Agency on 12 Jun 2021.
Looking to buy a similar property in the area? View other four bedroom properties for sale in Jindalee or see other recently sold properties in Jindalee.
Nearby schools
Jindalee overview
Are you interested in buying, renting or investing in Jindalee? Here at REIWA, we recognise that choosing the right suburb is not an easy choice.
To provide an understanding of the kind of lifestyle Jindalee offers, we've collated all the relevant market information, key facts, demographics and statistics to help you make a confident and informed decision.
Our interactive map allows you to delve deeper into this suburb and locate points of interest like transport, schools and amenities. You can also see median and current sales prices for houses and units, as well as sales activity and growth rates.





