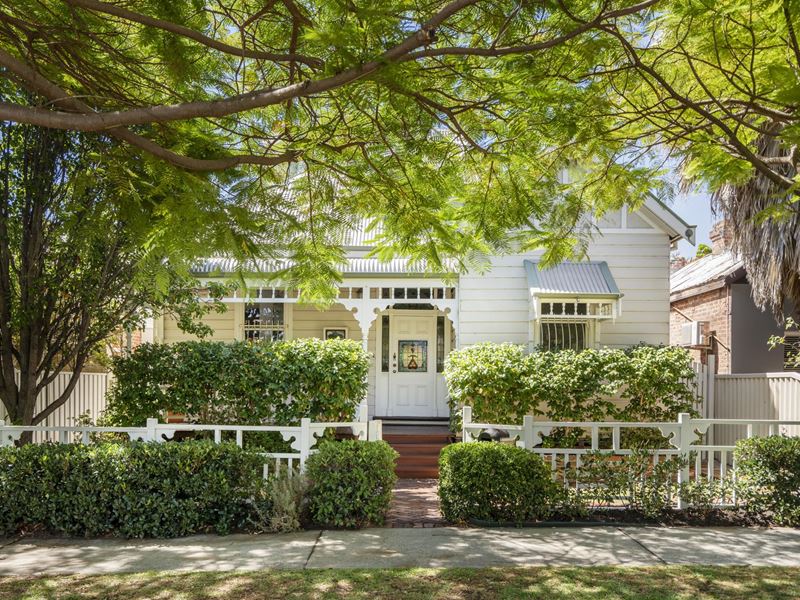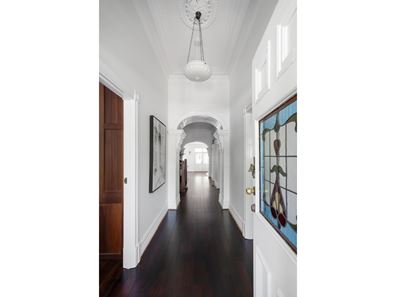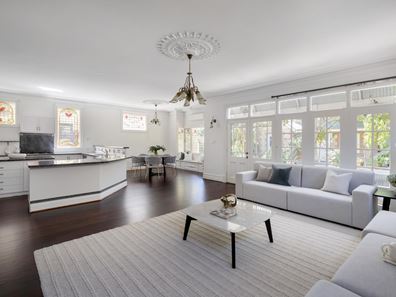


86 Gloster Street, Subiaco WA 6008
Sold price: $2,485,000
Sold
Sold: 18 Feb 2024
5 Bedrooms
2 Bathrooms
2 Cars
Landsize 521m2
House
Contact the agent

John Hunter
0427654352
William Porteous Properties International
Character Like You've Never Seen Before
Absolutely spectacular! Residing in the heart of popular, leafy Gloster St, a magnificent, spacious, beautifully extended and renovated 1920's character residence with instant 'fall in love' street appeal and perfectly positioned to indulge in everything this coveted locale has to offer.Set behind a white timber fence in lovely gardens and elevated above the street, the charming gabled weatherboard façade features a classic verandah adorned with timber fretwork, white framed windows and beautiful coloured leadlight front door with top and side panels.
With 4/5 bedrooms, 2 bathrooms, 2 living areas, modern kitchen, bathrooms and lush cottage gardens, there's plenty of room for even the biggest family. Generously proportioned rooms and a flexible layout offers superb functionality and considered separation of space.
Inside, interiors are a captivating meld of old and new with soaring ceilings, double cornices, jarrah floors, exquisite stained glass leadlight windows, hallway arches, ornate ceiling roses and an ornate fireplace rest easily alongside sympathetically extended open plan spaces and upper floor extension, perfectly maintaining the home's connection to its Edwardian past.
The graceful entrance hall with its stunning plasterwork and series of elaborate archways sets the grand tone for this captivating residence. The original front of the home hosts 2 large bedrooms, each with striking character features, and an attractive study/library with specialty crafted jarrah bookcases by ARTRA. The family bathroom features a leadlight window; there's a large practical laundry with plenty of storage, and big linen store/wine cellar in the hallway.
A striking jarrah staircase leads up to a fabulously private suite of rooms tucked into the roof. Beautiful leadlight doors open into a vast sunny primary bedroom with soaring ceilings, stained glass windows, large dressing room, elegant en-suite and traditional Finnish style sauna. Across the hallway is a large sitting room/parents retreat/games room and store.
Back on the ground floor, the final archway extends an invitation into vast light filled, northern aspect open plan family spaces spanning the rear. The substantial, well-appointed kitchen is designed for catering to the demands of a large and busy household with white cabinetry, granite counters, breakfast bar seating, ample prep space, and spacious walk-in pantry. The dedicated dining area is complete with stained glass leadlight bay windows, ornate ceiling rose and lovely garden views whilst expansive, bright, sundrenched living has French doors opening to a decked verandah, perfect for both lounging and alfresco dining whilst watching the children play on the lawns surrounded by gloriously verdant gardens.
At the rear of the block, a brick and limestone version of the main house; an adorable, 'Hansel and Gretel' style cottage nestled in a corner disguising a double garage and large workshop with utilities on the ground level. Upstairs is a large, bright and airy multifunction room with striking stained-glass windows, offering a further living proposition - add an en-suite to create a guest studio, living/sleeping space for an au pair or private accommodation for older teenager/young adult living at home.
There's so much to love about this exceptional family home. Elegant and refined, yet relaxed and comfortable in equal measure. A superbly convenient spot close to absolutely everything. Walk to The Unicorn Bar, Little Pantry, Clean Food Store, Post Office/pharmacy and Mistelle. Walk 5 mins south to Shenton Village, the Good Grocer and Papa Bello's and 10mins east to Boucla, Jean Claude and Piccolo Trattoria at the southern end of Rokeby Road. Close to Daglish Station, Jualbup Lake, Wholefood Circus, Little Things Gin, Kings Park, hospital precincts and CBD.
Features:
Magnificent extended and renovated 1920's character residence set within verdant cottage gardens
High ceilings, jarrah floors, double cornices, ornate ceiling roses, stained glass windows, hallway arches, ornate fireplace
Spacious king size bedroom with classic character features, built in robes
Third bedroom with ornate ceiling rose, sash window, built in robes
Generous 4th bedroom/office with cabinetry/bookcases, ornate fireplace
Family bathroom with deep bath, gorgeous coloured leadlight window, shower, vanity with stone counter
Substantial, well-appointed kitchen with white cabinetry, granite counters, prep island with storage, breakfast bar seating, gas cooktop, wall oven, dishwasher, large walk-in pantry
Dining area with coloured leadlight bay window and seating, garden views
Vast sundrenched north facing living area with French doors out to decked verandah
Gorgeously verdant gardens, lawns for children to play
Upper floor suite of rooms for adults - big sunny primary bedroom with soaring ceilings,
large dressing room with access to roof storage area
Stylish en-suite with marble topped vanity, large corner shower, freestanding roll top bath, separate WC, Finnish style sauna room
Large sitting room/parents' retreat/kids' rumpus room
2 x storerooms to upper level
Storeroom off staircase
Large practical laundry with space for under counter washer and dryer, cabinetry, 2 storerooms, wine cellar
Split system reverse cycle air conditioning
Double garage accessed from ROW
Workshop with utilities
Upper-level studio - add en-suite to create guest studio, living/sleeping space for au pair or private accommodation for older teen/young adult living at home
Underfloor heating
Ducted evaporative air conditioning
Ample storage throughout
Property features
Nearby schools
| Rosalie Primary School | Primary | Government | 0.7km |
| Subiaco Primary School | Primary | Government | 0.8km |
| Jolimont Primary School | Primary | Government | 0.9km |
| Shenton College | Secondary | Government | 1.3km |
| Shenton College Deaf Education Centre | Secondary | Specialist | 1.3km |
| Hollywood Primary School | Primary | Government | 1.8km |
| Bob Hawke College | Secondary | Government | 2.0km |
| Perth Modern School | Secondary | Government | 2.3km |
| Wembley Primary School | Primary | Government | 2.3km |
| West Leederville Primary School | Primary | Government | 2.4km |
