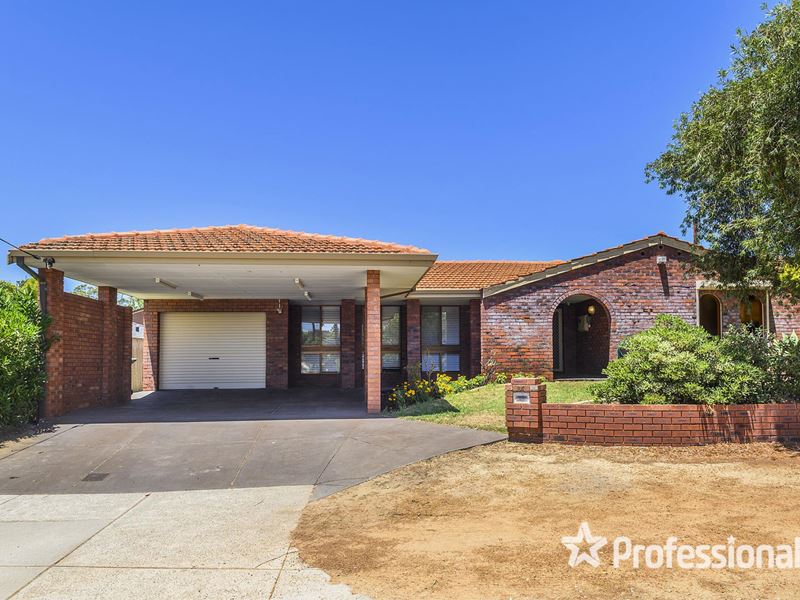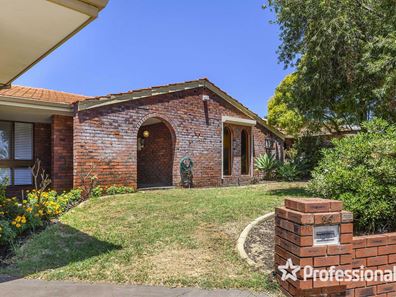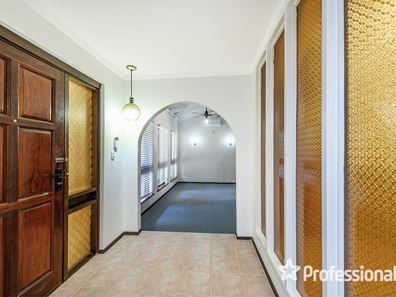


86 Eglinton Crescent, Hamersley WA 6022
Sold price: $835,000
Sold
Sold: 17 Jan 2024
4 Bedrooms
2 Bathrooms
4 Cars
Landsize 708m2
House
Contact the agent

Stephanie Briers
0411079709
Professionals The Wright Team
When charm & character open up a world of possibilities!...
*Home open cancelled - Wednesday 17th Jan. Offers now closing at 5pm Tuesday 16th Jan.Unleash your creativity in this uniquely charming 1970's home located in the sought-after suburb of Hamersley. Beyond its classic facade you'll discover a property that's not just a home, but a canvas for your imagination...
Step through the front door into a world of possibilities - the spacious and wrap around layout is perfect for a large family, ensuring everyone has their own corner to enjoy. The vaulted ceilings in the huge front lounge add drama, creating a space that's as dynamic, as it is comfortable and a real feature of this home. The hub of the home lies in its classic kitchen and open plan family area, equipped with gas cooking, dishwasher, and plenty of benchtop and cupboard space along with the potential to evolve and leading also in to a great formal dining space.
As you explore further, you'll find four bedrooms PLUS a small study. The master bedroom boasts a renovated en-suite and roller shutters, and all further bedrooms are of a good size too. The spacious family bathroom consists of a separate shower and bath plus a great sized laundry which all adds to the appeal of this must see home. With air conditioning in key areas, including the master, lounge, and open family/meals space, comfort is assured year-round.
Venture outdoors, and you'll find an excellent undercover patio space for entertaining, a garden shed for extra storage, a handy workshop with roller door access, ideal for trades and a sprawling lawn for play and relaxation too.
Conveniently located near transport, schools, sporting facilities, and Warwick Shopping Centre, this property offers ease of living and weekend fun. Plus, with Eglinton Aintree Reserve just steps away, your kids and pets have a playground right at their doorstep too.
Don't miss out on the opportunity to turn this classic home into your own forever family retreat. Seize the chance to infuse it with your unique style and make it a place for you to proudly call home in 2024!
Features to fall in love with include -
• 708 sqm block, R20 zoning
• Spacious & private, perfect for a large family
• 4 bedrooms PLUS study
• Master bedroom with a renovated en-suite
• Main bathroom with a separate bath & shower
• Huge front lounge adorned with vaulted ceilings
• Elevated dining/home office space
• Classic open galley style kitchen
• Tiled family/meals area for casual gatherings
• Air conditioning in master, lounge, and open family/meals area
• Great patio outdoor space for entertaining
• Garden shed for extra storage
• Workshop with roller door - ideal for a trade!
• Expansive lawn for kids and pets to enjoy
• 2-car tandem garage with front remote door and manual to rear
• Double carport
• Front lawn & gardens adding to street appeal
• Location, location, location - for everyday life and adventures
Don't miss out on turning this classic beauty, into your unique dream home! For further information contact Stephanie today.
Property features
Nearby schools
| Glendale Primary School | Primary | Government | 0.5km |
| East Hamersley Primary School | Primary | Government | 1.4km |
| Hawker Park Primary School | Primary | Government | 1.6km |
| Warwick Senior High School | Secondary | Government | 1.9km |
| West Coast Secondary Education Support Centre | Secondary | Specialist | 1.9km |
| Lake Gwelup Primary School | Primary | Government | 2.2km |
| West Balcatta Primary School | Primary | Government | 2.2km |
| Davallia Primary School | Primary | Government | 2.2km |
| Takari Primary School | Primary | Government | 2.3km |
| Balcatta Senior High School | Secondary | Government | 2.6km |
