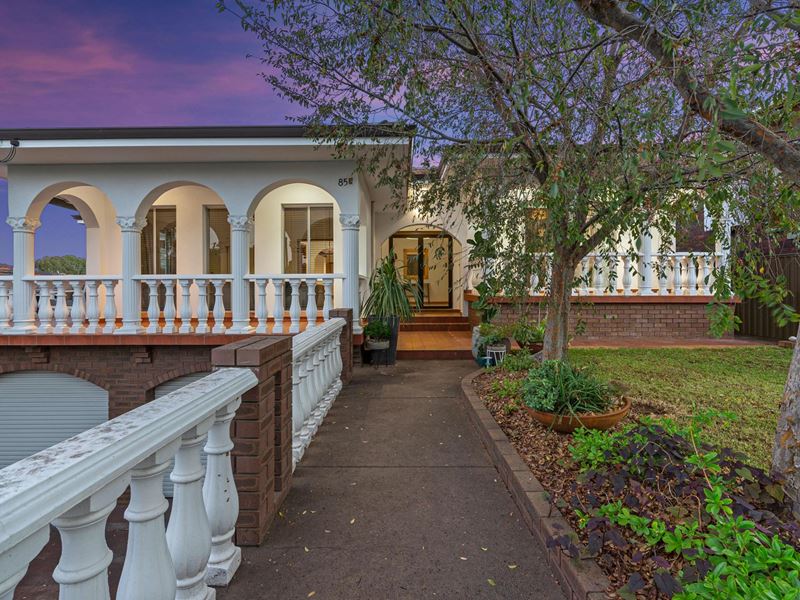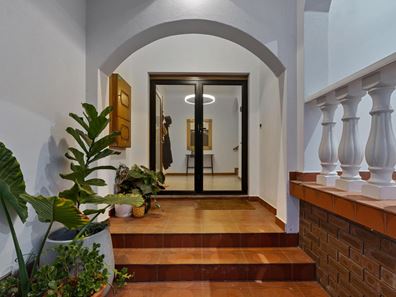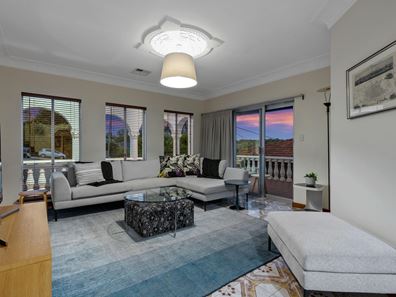


85C Samson Street, White Gum Valley WA 6162
Sold price: $1,460,000
Sold
Sold: 23 May 2022
5 Bedrooms
4 Bathrooms
4 Cars
Landsize 782m2
House
Contact the agent

Nick French
0407884035
Linda Digby
0402122267
C & Co Real Estate
Magical Fusion of New and Old
UNDER OFFER BY NICK FRENCH FROM C&CO REAL ESTATE!This large family home offers the very best of cutting-edge design, alongside the original grandeur of its Italian Renaissance-inspired architecture. The wide frontage is set back and elevated from the street, with two large balconies behind grand columns, balustrades and arches. If you think the classic façade tells all you need to know, you'll be surprised - it's not until you see inside that the genius of this home is truly revealed.
Step through an archway to a smart, glazed entrance foyer, which gives a lovely sense of grandeur! Several passageways, each one wide and individually tiled, take you to the various wings of the home. There is an easy flow combined with excellent separation between the bedrooms and the living areas. Modern lighting pendants beautifully enhance the original ceilings, which are high and ornate.
The first of two large lounges is situated at the front of the home and opens onto one of the deep balconies. Next to this is a big, light-filled study that accesses the balcony through sliding doors.
Take a few steps up to the right of the foyer and a hallway leads to the main bedroom with ensuite, and a pair of double bedrooms - each with a generous skylight - and a shuttered window looking over the rear lounge. Both the main bedroom ensuite and the shared central bathroom are perfectly appointed, with colourful subway tiles, bespoke cabinetry and beautiful fittings.
Central to this home is the magnificently crafted kitchen. With stunning appliances, bespoke cabinetry, stone bench tops, warm timbers, steel highlights, and views across the valley, this is a commanding room! Opposite the kitchen is a large dining room, perfect for entertaining. Beyond this is a sophisticated, timber-lined lounge with elegant built-in furniture, and views over the back patio and gardens.
The guest room is conveniently separated from the family bedrooms and has both built-in cupboards and a sumptuous third bathroom, which links to the superbly fitted-out laundry room. There really is cupboard space for everything here - and a view to boot!
While the superb upstairs living space and large rear garden comprise a one-of -a -kind family home, there's more! The huge under croft creates a wonderful sense of elevation and provides not only a self-contained living space with its own kitchen and bathroom, but there is ample garaging for 4 cars, a wine cellar, workshop and a storage room. There is also another brick workshop in the back garden, and vehicle access to the rear of the property. The rear gardens have well-defined mature plantings, with open lawn spaces and a big alfresco entertaining area with a custom steel and timber pergola.
Situated in the heart of The Valley, this home's elevation gives it a wonderful aspect from every window, and its location - just a short distance out of Fremantle along Samson Street - gives you easy access to all the delights of Fremantle plus the local parks, schools and public transport.
There is so much to see at this property that you'll want to make sure you give yourself plenty of time at the Home Open - not just to get around the space, but to admire the unique beauty of it… I can assure you there are very few homes as good as this one!
Additional Features include :
- Ducted reverse cycle airconditioning throughout
- Large 20 panel PV system
- Bespoke built in cabinetry with plenty storage
- Electric shade sail over front balcony dining space
- Electric blinds over all East facing windows
- Independant studio space
- Electric garage doors
- Architecturally designed steel and timber patio
- Wine cellar
- 3 seperate garden areas
- Elegant low voltage lead lighting
- Terrazzo floor to kitchen and dining area
- Guest bedroom with private bathroom
- Large laundry fitted with extensive cabinets, work bench and overheads
- Several large mature fruit trees
- Electric skylight blinds
- Back lite mirrors to the bathrooms
- Security screen doors
Property features
Cost breakdown
-
Water rates: $1,315 / year
Nearby schools
| White Gum Valley Primary School | Primary | Government | 0.4km |
| Fremantle College | Secondary | Government | 0.7km |
| Beaconsfield Primary School | Primary | Government | 1.1km |
| Winterfold Primary School | Primary | Government | 1.2km |
| Christ The King School | Primary | Non-government | 1.3km |
| Fremantle Primary School | Primary | Government | 1.4km |
| Hilton Primary School | Primary | Government | 1.7km |
| East Fremantle Primary School | Primary | Government | 1.7km |
| Christian Brothers' College | Secondary | Non-government | 1.7km |
| John Curtin College Of The Arts | Secondary | Government | 1.8km |
