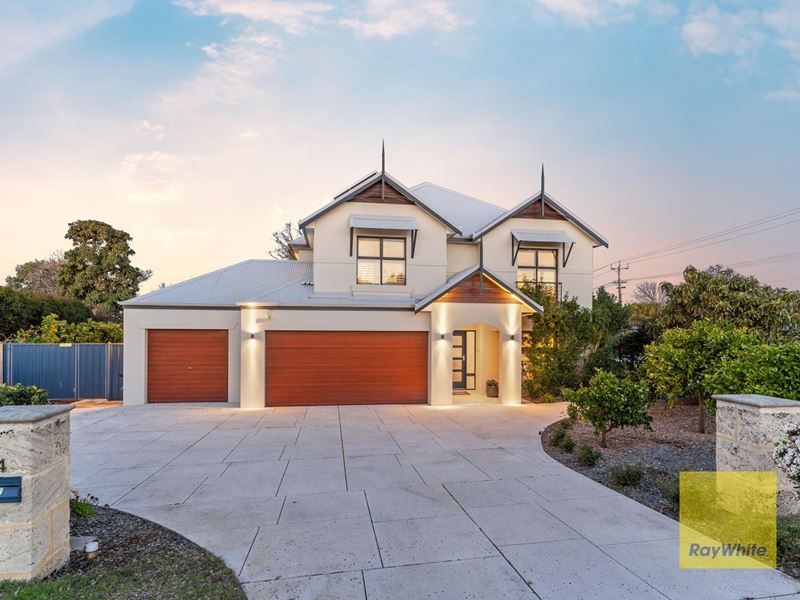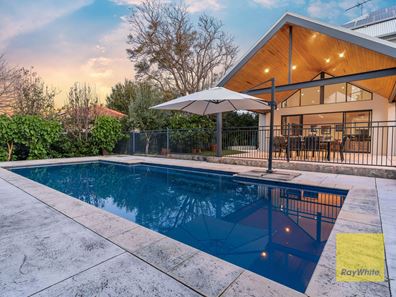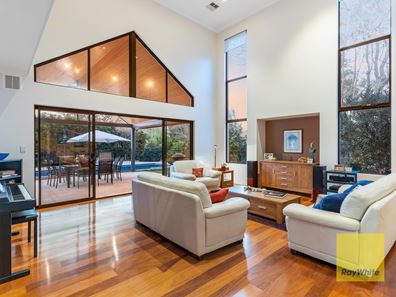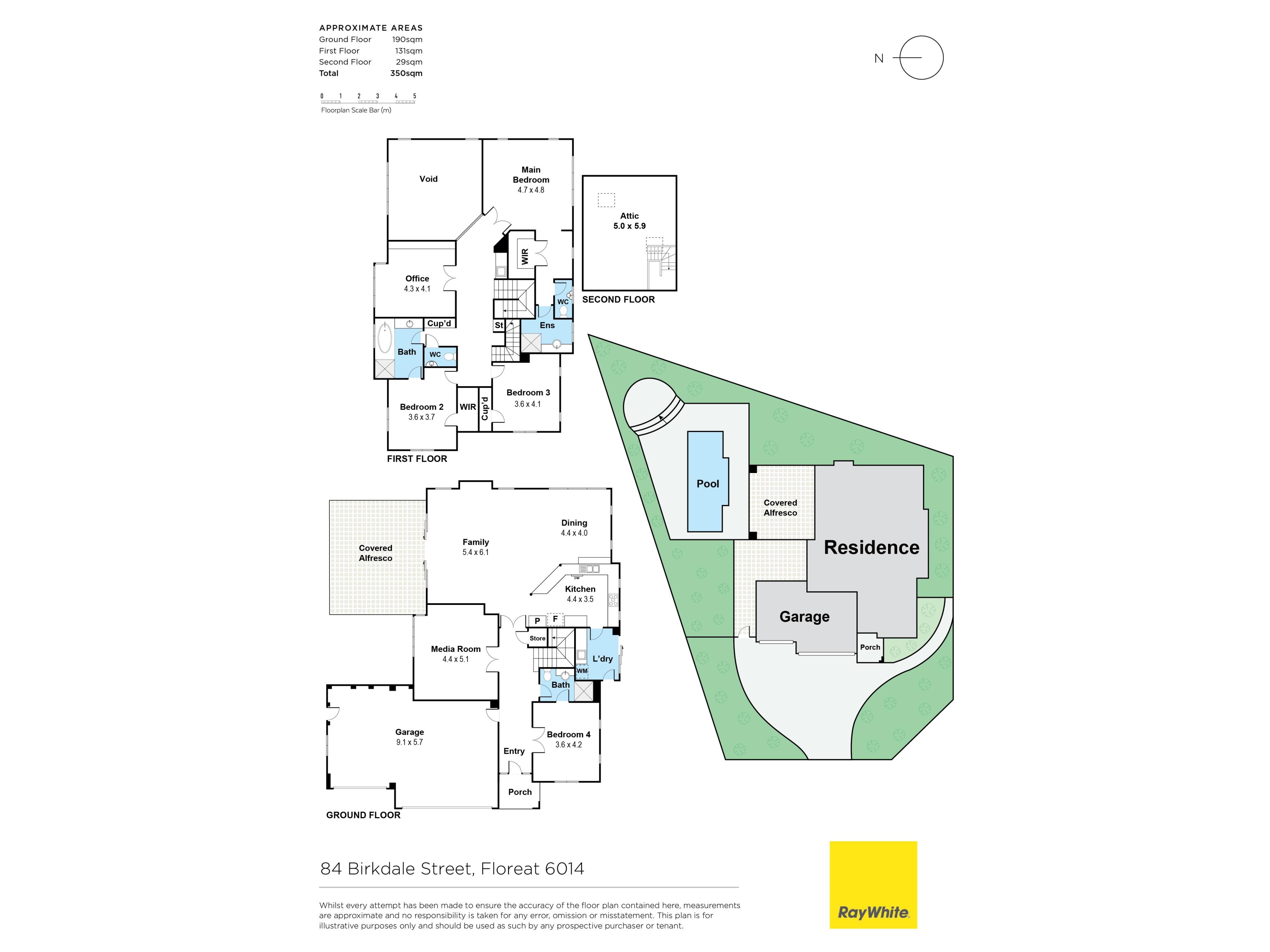


84 Birkdale Street, Floreat WA 6014
Sold price: $2,605,000
Sold
Sold: 08 Oct 2021
4 Bedrooms
3 Bathrooms
3 Cars
Landsize 943m2
House
Contact the agent

Deborah Brady
0405570903
Ray White Cottesloe | Mosman Park
QUALITY AND CONTEMPORARY COMFORT!
All offers invited by 12pm on the 14th October 2021 (unless sold prior).Nestled on an expansive block in a commanding corner position in one of Floreat's leafiest, quietest and most sought-after pockets, this stunning 4 bedroom 3 bathroom tri-level family home has it all, offering a multitude of living and entertainment options.
The residence is spectacularly surrounded by lush established gardens, made up of a welcoming Indian Hawthorn, a front avocado tree, a Meyer lemon tree that fruits hundreds of lemons, several orange trees (including a blood-orange tree in the backyard), a front-yard lime tree, two fig trees, mulberry trees, a rosemary hedge, a vegetable patch, low-maintenance artificial rear turf and a grapefruit tree. Also out back, you will find a below-ground solar-heated swimming pool, splendidly overlooked by the timber-lined cathedral-style ceiling of a private north-facing outdoor alfresco-entertaining area.
Downstairs, a carpeted fourth bedroom - or study - features double doors, striking white plantation window shutters and semi-ensuite access through to a third/guest bathroom with a shower, toilet and vanity. Another set of nearby double doors reveals a large, fully-equipped theatre room that is also carpeted for comfort and comes complete with a projector, screen and integrated ceiling audio speakers for the ultimate cinema-style experience.
A huge open-plan family, dining and kitchen area with poolside alfresco and yard access is protected from the elements and will impress you with its tall windows, soaring high ceilings, a scenic green aspect from within, a gas bayonet and plenty of natural morning sunlight filtering in. The stylish kitchen itself oozes class in the form of sparkling granite bench tops, a breakfast bar for casual meals and immaculate stainless-steel Miele dishwasher, oven, combi-oven, range-hood and five-burner gas-cooktop appliances.
Upstairs, a handy kitchenette with a sink caters for the main sleeping quarters, inclusive of a separate light-filled music room (or library) and a massive king-sized master retreat with its own built-in office desk, double-door walk-in wardrobe, powder room and intimate ensuite bathroom. A large carpeted loft makes up the very top floor with more cathedral-style ceilings with access into the roof for extra storage. This terrific personal space makes for the perfect games or rumpus room for the young ones, such is its brilliant versatility.
This exemplary property desirably falls within the catchment zones for both Jolimont Primary School and Shenton College, whilst the likes of Forty-seven Kirwan Street and Someday Coffee Co. Throw in a close proximity to cafés, restaurants and retail in Subiaco or Floreat Forum and The Herdsman marketplace, sprawling nearby parklands, community sporting facilities at Perry Lakes Reserve and HBF Stadium, Bold Park, glorious beaches, Wembley Golf Course and public-transport options with direct bus routes to the CBD plus the Charlie Gairdner Hospital and UWA campuses.
KEY FEATURES:
• 4 bedrooms, 3 bathrooms
• Solid wooden floorboards
• 10-metre solar-heated swimming pool with a timer and Bionizer, avoiding the use of chlorinating chemicals and salt
• Top-floor loft, with roof space access
• Massive open-plan family/dining/kitchen area, extending out to the north-facing rear alfresco by the pool
• Full home theatre room on the ground level
• Downstairs 4th bedroom/study with semi-ensuite access to the guest bathroom
• King-sized upstairs master-bedroom suite
• Double doors to a light, bright and north-facing upper-level library/music room with a pleasant leafy aspect
• Carpeted 2nd upstairs bedroom with a walk-in robe and semi-ensuite access through to the large main family bathroom and its separate bath and shower
• 3rd upper-level bedroom with a WIR and a lovely front Juliet balcony, overlooking the flourishing gardens
• Upstairs kitchenette
• Generously sized downstairs laundry with a walk-in linen press and external-side access
• Additional upstairs powder room, double linen press and under-stair storeroom
• Wraparound under-stair storeroom on the ground floor also
• Remote-controlled three-car lock-up garage with bike and steel racks, phone/data/television entry points, internal shopper's entry and outdoor access to the backyard
• One double-width remote roller door and one single manual access door to the garage
• High ceilings with feature cornices throughout
• Solar-power panels (nominal 3kW system)
• Daikin ducted and zoned reverse-cycle air-conditioning throughout - serviced annually and most recently in September 2021
• Private backyard with several fruit trees
• More fruit trees in the front garden
• Two side-access gates
• Massive 943sqm (approx.) corner block with generous verge sizes
• Completed in 2007
OTHER FEATURES INCLUDE:
• Smart-wiring throughout
• Security-alarm system
• Ducted-vacuum system
• Profile doors throughout
• Plantation shutters
• Feature down lighting
• Double power points throughout
• Instantaneous gas hot-water system
• Annual Termico inspection
• Pool "Eco pump" - reduced energy consumption
• Large 2000L rainwater tank
• Fully reticulated
• Outdoor power outlets to 3 sides and outdoor taps front and rear
LOCATION FEATURES (all distance are approximate):
• 250m walk to Jolimont Primary School
• 1.6km to Floreat Forum
• 1.7km to Daglish Train Station
• 2.0km to Shenton College
• 2.2km to Rokeby Road
• 2.2km to Bold Park
• 2.4km to HBF Stadium
• 3.7km to Wembley Golf Course
• 4.7km to City Beach
• 6.4km to Perth CBD
Property features
Cost breakdown
-
Council rates: $3,632 / year
-
Water rates: $2,057 / year
Nearby schools
| Jolimont Primary School | Primary | Government | 0.8km |
| Floreat Park Primary School | Primary | Government | 1.4km |
| Wembley Primary School | Primary | Government | 1.4km |
| Shenton College | Secondary | Government | 1.5km |
| Shenton College Deaf Education Centre | Secondary | Specialist | 1.5km |
| Subiaco Primary School | Primary | Government | 2.0km |
| Rosalie Primary School | Primary | Government | 2.2km |
| John Xxiii College | Combined | Non-government | 2.2km |
| Churchlands Primary School | Primary | Government | 2.3km |
| Quintilian School | Primary | Non-government | 2.5km |
