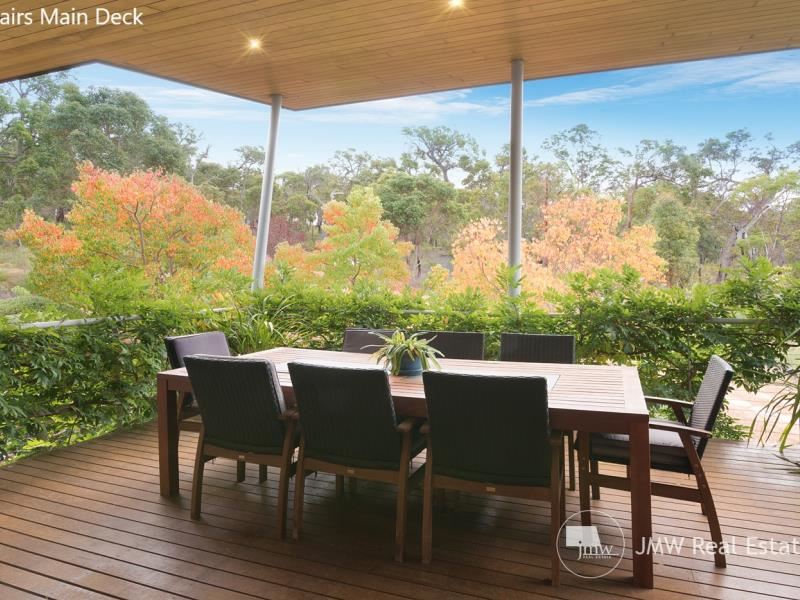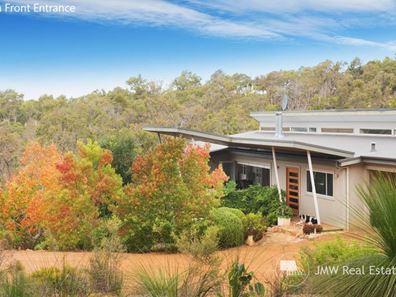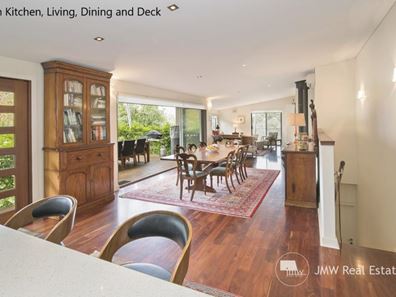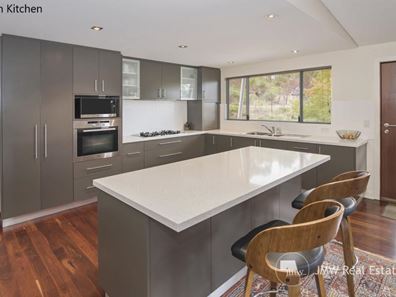THE COMPLETE PACKAGE
2.39ha (approx. 5.9 acres) of superb bushland setting with commanding views over the creek traversed valley with easterly views over the surrounding district.
Improvements comprise a beautifully maintained and substantial two-storey timber frame/Weathertex clad and Colorbond home built circa 2009.
The design is set up for dual occupancy where the master suite and main kitchen/living/dining area, second bedroom and office are all on one level along with the double garage, wide entertaining deck and storeroom.
Underneath, a self-contained two bedroom, one bathroom unit exists almost without reference to the main part of the house due to its own garden, driveway, kitchen/living/dining area and laundry.
The slope of the block enables both levels to be at ground level with an internal staircase.
The superb house comprises:
Main Level - at ground level
* Open plan kitchen/living/dining area which opens onto two decks with expansive views over the surrounding bushland. High ceilings, reverse-cycle air-conditioning and bi-fold doors to the wide 5m by 4m deck area, bring a light and airy persona to the house as well as inviting in the bushland surrounds
* The kitchen features an island bench with stone benchtops and incorporates a 1.5 bowl sink and 900mm gas hot plates (Miele), 900mm Qasair range hood, 600mm wall oven, Miele dishwasher and appliance cupboard all set around an open plan design with generous storage/cupboard and bench space. In short, a very well-appointed kitchen in keeping with the open plan design
* The living area features Jarrah flooring, a solid fuel wood heater with the flue from the Jotul wood heater on the bottom storey adjacent, enabling the ground floor wood heater to heat both storeys
* The master suite features an entire wall of built-in wardrobe space and has a large semi-ensuite adjacent with a twin vanity set in stone benchtops and shower recess
* The WC/powder room is separate and adjacent to serve both the master bedroom and the living area
* Bedroom two has built-in wardrobes
* Office
* Large laundry with fridge recess, two large cupboards plus overhead cupboards and a trough built into quality cabinet work
* There is a double garage with a large storeroom on the non-house side which could serve as either a further office, bunkroom or workshop
Lower Level
* The lower floor is set up as a separate living quarters and features an open plan kitchen/living/dining area
* The second kitchen features a 1.5 bowl sink, 600mm stove and hot plates, and dishwasher (Miele)
* The stair cupboard incorporates a pantry cupboard for the guest's requirements plus further storage area
* Bedrooms three and four are both queen size and have built-in wardrobes
* Bedrooms and living areas all open directly onto a glorious lawn and garden setting with the valley and bush outlook as a backdrop
* Large mud room is generous in proportion and has ample cupboards
* The bathroom once again features stone benchtop, a shower recess, WC and bath
* Other features include a Jotul wood fire, reverse cycle air-conditioning, large storeroom, and outside shower incorporated into the lawn area, fruit trees (including a Satsuma Plum Tree), large heat pump hot water system, private drying area, extensive landscaping, paving and retaining
Domestic water is provided through a 125,000 litre (approx.) rain water tank with catchment off the main house and there is a further significant garden supply with a header tank of an additional 25,000 litre for garden and firefighting purposes.
The property has been well managed for bushfire protection with first-rate fuel management practices over a ten-year period.
Driveways and hard stand areas are well constructed with good drainage patterns plus a winding entrance to firstly manage the gradient and secondly to enhance the aesthetic appeal of winding through the bushland to the house.
For more information please contact your South West Sales Representative Joe White on 0417 939 715.
Property features
-
Air conditioned
-
Garages 2
-
Toilets 2
-
Lounge
-
Dining
Property snapshot by reiwa.com
This property at 83 Yungarra Drive, Quedjinup is a four bedroom, two bathroom house sold by Joe White at JMW Real Estate on 06 Jul 2019.
Looking to buy a similar property in the area? View other four bedroom properties for sale in Quedjinup or see other recently sold properties in Quedjinup.





