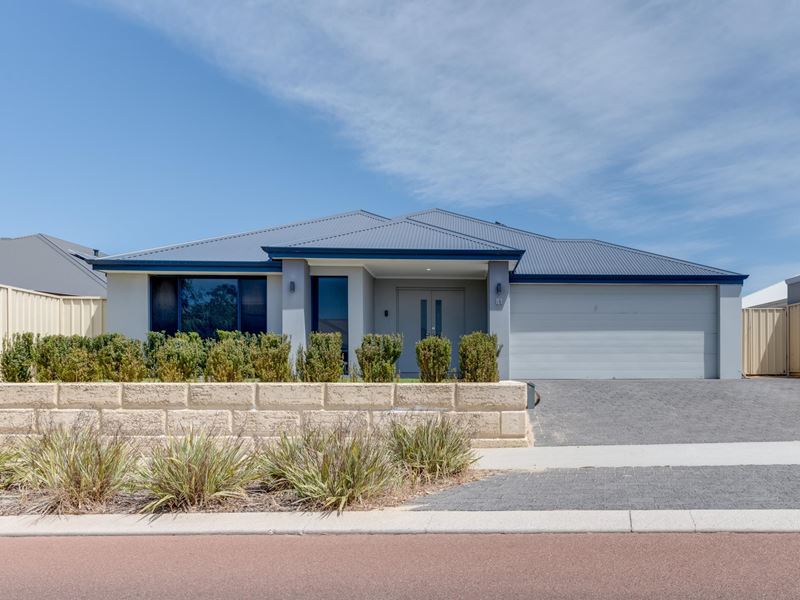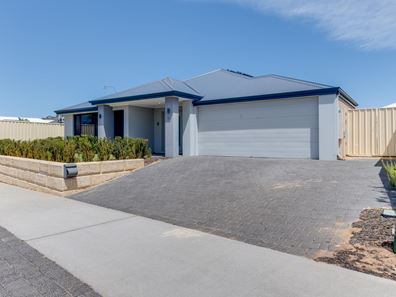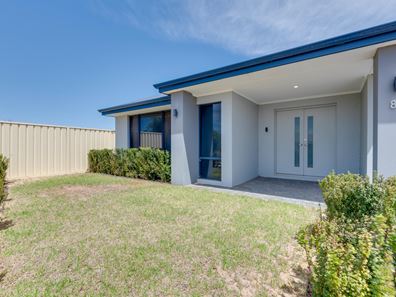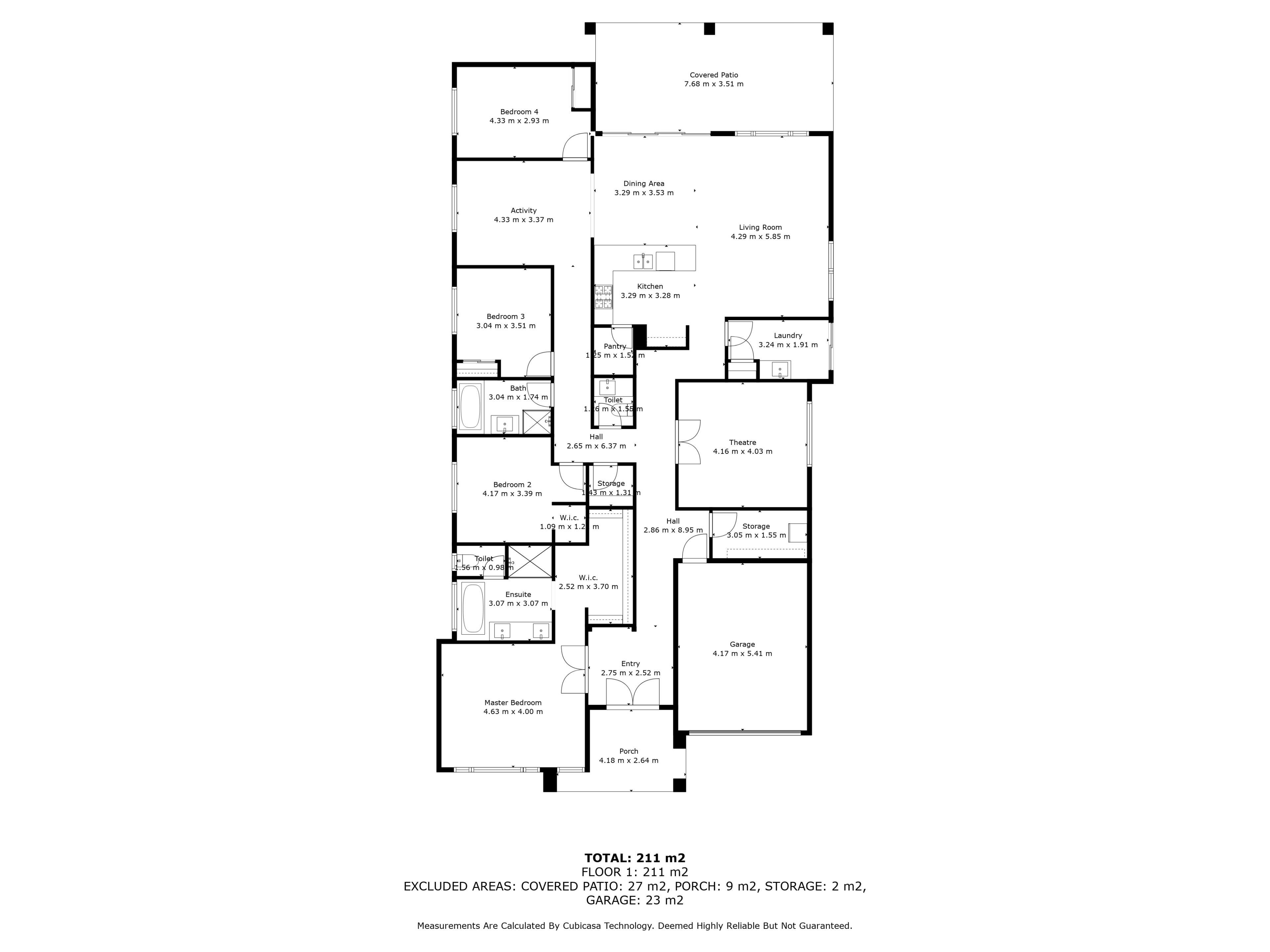


81 Eleanore Drive, Madora Bay WA 6210
Sold price: $730,000
Sold
Sold: 23 Feb 2024
4 Bedrooms
2 Bathrooms
2 Cars
Landsize 546m2
House
Contact the agent

Adam Dineley
0450217206
Elders Real Estate Rockingham & Baldivis
SOLD BY ADAM DINELEY
This absolutely sensational 232sqm* family home sits in a premium position in coastal Madora Bay. Offering wide street frontage, a luxurious interior with quality fittings throughout and a 546sqm* block with gated side access, this simply fantastic property provides retreat like living, just moments from the beach. The entire left side of the residence contains your sleeping quarters with 4 spacious bedrooms, 2 well equipped bathrooms, and a central activity space for added comfort, while the right hand side boasts oversized living options, with a theatre room and open plan family hub that leads out to your alfresco and gardens.With the property built in just 2019, this increasingly popular suburb blends old and new with a range of extensive parkland to choose from including the picturesque Madora Bay Lookout that sits just a few steps from home. The Lakelands Shopping Centre is a short drive away, with a choice of retail and recreation facilities, with the newly opened train station just a little further, and with already established schooling and new opportunities set to open in the coming years, this family orientated community offers the relaxed beach life we all dream of, with the pristine waters and sandy beaches just mere minutes from home.
Features of the home include:
- Huge master suite at the front of the home, with soft carpet underfoot, garden views, and modern downlighting, plus a generous walk-in closet and luxe ensuite with freestanding bath, twin shower, dual stone topped vanity and private WC
- Three further great sized bedrooms, all with carpet to the floor and either a built-in or walk-in robe
- Family bathroom with bath, glass shower enclosure and stone topped vanity, with a separate powder room, perfect for guests
- Substantial laundry with built in cabinetry and a dedicated linen closet
- Absolutely stunning central kitchen with in-built 900mm oven, gas cooktop and rangehood, extensive crisp white cabinetry, wraparound stone benchtops with a waterfall edge, a large walk-in pantry, fridge recess and feature pendant lighting
- Sweeping open plan family hub with living and dining space, with downlighting throughout, timber effect flooring and plenty of natural light, plus sliding doors to the gardens
- Standout family theatre room with darkened design to the walls and flooring to create the ultimate movie viewing conditions
- Activity space between the minor bedrooms, perfect as a teenage retreat, play area or another living space
- Separate storage room with floating cabinetry, with flexibility in its use as a mudroom given its positioning behind the garage, or for general stowage
- Grand double door entry from a covered portico
- Ducted air conditioning throughout
- Solar panel system
- Sizeable under roof alfresco to the rear of the home, with paved flooring and downlighting
- Decked platform for entertaining, with built in bench seating, and the remainder of the fully fenced garden lawned for the children or pets to play
- Elevated front yard with lawn and bordered with shrubbery
- Widened driveway with gated side access and a double remote garage
This move-in ready residence must be seen to truly appreciate it's charm, with thoughtful design in every detail, a long list of added benefits and an absolutely pristine location just a quick trip to the breathtaking coastline and beaches that ensure this areas enduring popularity.
Contact Adam Dineley today on 0450 217 206 to arrange your viewing.
The information provided including photography is for general information purposes only and may be subject to change. No warranty or representation is made as to its accuracy, and interested parties should place no reliance on this information and are required to complete their own independent enquiries, inclusive of due diligence. Should you not be able to attend in person, we offer a walk through inspection via online video walk-through or can assist an independent person/s to inspect on your behalf, prior to an offer being made on the property.
*All measurements/dollar amounts are approximate only and generally marked with an * (Asterix) for reference. Boundaries marked on images are a guideline and are for visual purposes only. Buyers should complete their own due diligence, including a visual inspection before entering into an offer and should not rely on the photos or text in this advertising in making a purchasing decision.
Property features
Nearby schools
| Mandurah Baptist College | Combined | Non-government | 0.6km |
| Lakelands Primary School | Primary | Government | 0.8km |
| Coastal Lakes College | Secondary | Government | 1.0km |
| Oakwood Primary School | Primary | Government | 1.1km |
| Meadow Springs Primary School | Primary | Government | 3.0km |
| Meadow Springs Education Support Centre | Primary | Specialist | 3.0km |
| Frederick Irwin Anglican School | Combined | Non-government | 3.8km |
| Singleton Primary School | Primary | Government | 3.8km |
| Assumption Catholic Primary School | Primary | Non-government | 4.0km |
| North Mandurah Primary School | Primary | Government | 4.8km |
